4729 E 90th Street, Garfield Heights, OH 44125
Local realty services provided by:Better Homes and Gardens Real Estate Central
Listed by: patricia a law
Office: re/max above & beyond
MLS#:5148523
Source:OH_NORMLS
Price summary
- Price:$149,900
- Price per sq. ft.:$108.07
About this home
Charming & Spacious Cape Cod with 4 Bedrooms & 2.5 Baths. Inviting Living Room & Dining Room with Neutral
Carpeting, Decorative Fireplace, Built in Shelving & Drawers. Nice Kitchen with Ample Cabinet Space, Pantry, & Appliances Included. Two Bedrooms On Main Level & Two Additional Bedrooms Plus Half Bath Upstairs. There's Also a Bonus Room Upstairs That Can Serve As A Possible Fifth Bedroom, Office or Playroom. One First Floor
Bedroom Is Currently Set Up As a Laundry Room & Can Easily Be Converted Back, Laundry Hookups Also In
Basement. Basement Features Glass Block Windows, Separate Work Room and Full Bath Plus Washer & Dryer Included. Updated Furnace, Central Air, Hot Water Tank, Electric Breakers, and Roof. Nice Fenced In Yard,
Large Covered Front Porch, Newer 2.5 Car Garage With Opener. Great Location, Must See!!
Contact an agent
Home facts
- Year built:1927
- Listing ID #:5148523
- Added:181 day(s) ago
- Updated:February 10, 2026 at 08:19 AM
Rooms and interior
- Bedrooms:4
- Total bathrooms:3
- Full bathrooms:2
- Half bathrooms:1
- Living area:1,387 sq. ft.
Heating and cooling
- Cooling:Central Air
- Heating:Forced Air, Gas
Structure and exterior
- Roof:Asphalt, Fiberglass
- Year built:1927
- Building area:1,387 sq. ft.
- Lot area:0.13 Acres
Utilities
- Water:Public
- Sewer:Public Sewer
Finances and disclosures
- Price:$149,900
- Price per sq. ft.:$108.07
- Tax amount:$3,845 (2024)
New listings near 4729 E 90th Street
- New
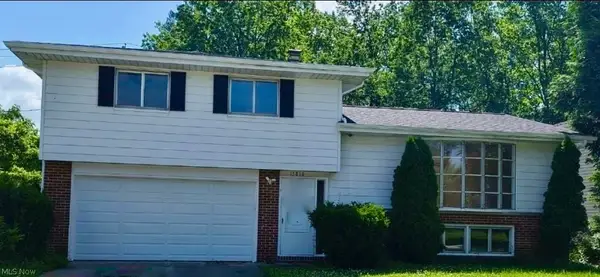 $219,000Active3 beds 2 baths
$219,000Active3 beds 2 baths13810 Martin Drive, Garfield Heights, OH 44125
MLS# 5186467Listed by: KELLER WILLIAMS ELEVATE - New
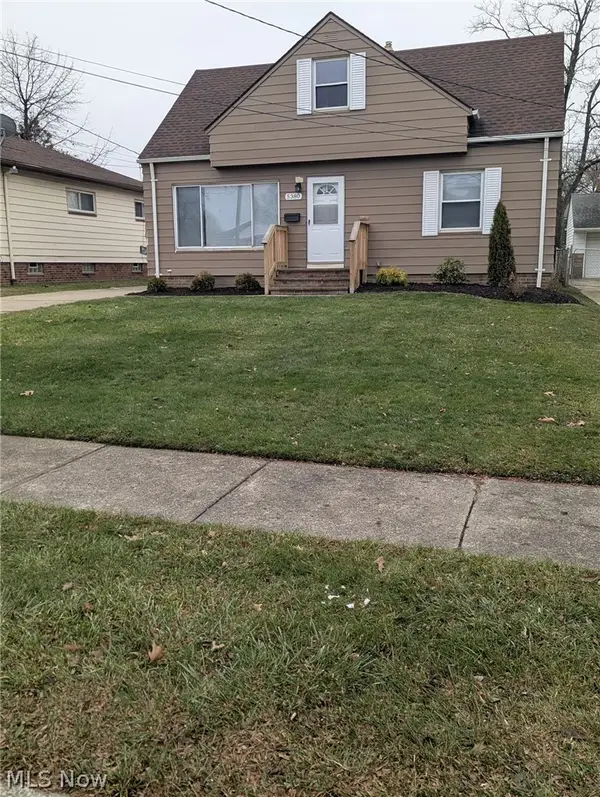 $155,000Active2 beds 1 baths1,632 sq. ft.
$155,000Active2 beds 1 baths1,632 sq. ft.5380 E 131st Street, Cleveland, OH 44125
MLS# 5186351Listed by: KELLER WILLIAMS GREATER METROPOLITAN 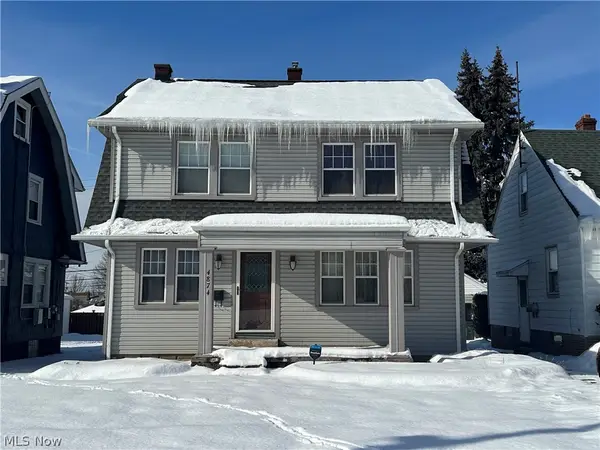 $90,000Pending3 beds 1 baths1,352 sq. ft.
$90,000Pending3 beds 1 baths1,352 sq. ft.4874 E 95th Street, Garfield Heights, OH 44125
MLS# 5185889Listed by: HOTDOORS, LLC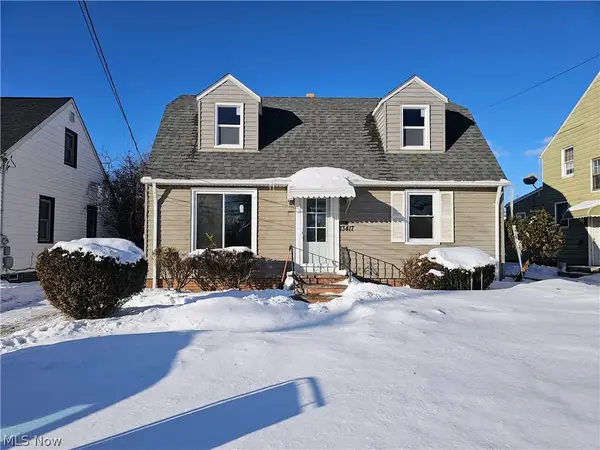 $199,000Pending4 beds 2 baths1,331 sq. ft.
$199,000Pending4 beds 2 baths1,331 sq. ft.13417 Granger Road, Garfield Heights, OH 44125
MLS# 5185910Listed by: COLDWELL BANKER SCHMIDT REALTY- New
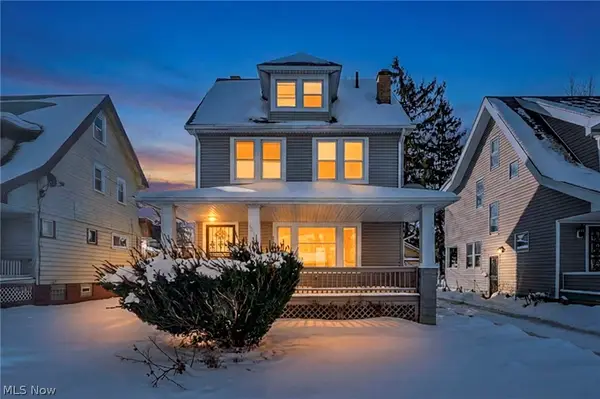 $106,000Active4 beds 2 baths1,232 sq. ft.
$106,000Active4 beds 2 baths1,232 sq. ft.12702 Maplerow Avenue, Garfield Heights, OH 44105
MLS# 5174940Listed by: COLDWELL BANKER SCHMIDT REALTY - New
 $140,000Active3 beds 2 baths2,039 sq. ft.
$140,000Active3 beds 2 baths2,039 sq. ft.7505 Bancroft Avenue, Garfield Heights, OH 44105
MLS# 5185675Listed by: KELLER WILLIAMS GREATER METROPOLITAN - New
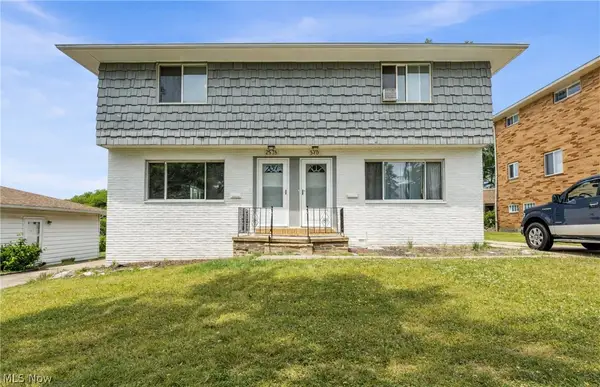 $269,900Active6 beds 4 baths2,508 sq. ft.
$269,900Active6 beds 4 baths2,508 sq. ft.8215 Crudele Drive, Garfield Heights, OH 44125
MLS# 5185567Listed by: VSD REALTY, LLC. - New
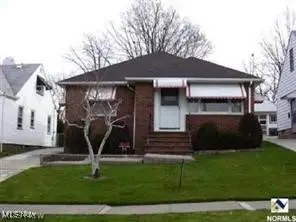 $99,500Active3 beds 2 baths1,182 sq. ft.
$99,500Active3 beds 2 baths1,182 sq. ft.4845 E 90th Street, Garfield Heights, OH 44125
MLS# 5185264Listed by: RE/MAX HAVEN REALTY - New
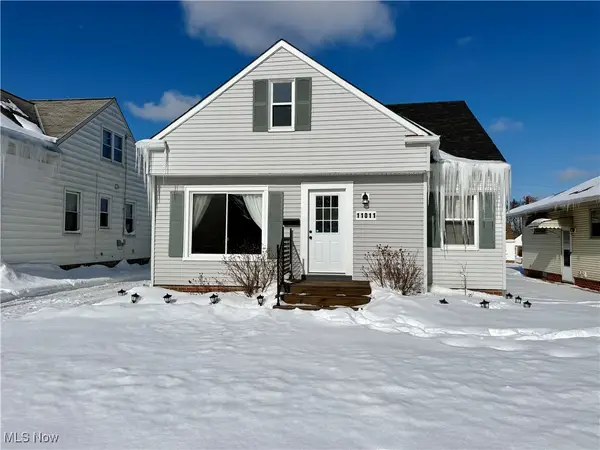 $165,000Active3 beds 1 baths1,308 sq. ft.
$165,000Active3 beds 1 baths1,308 sq. ft.11011 Wallingford Avenue, Garfield Heights, OH 44125
MLS# 5185094Listed by: KELLER WILLIAMS CHERVENIC RLTY 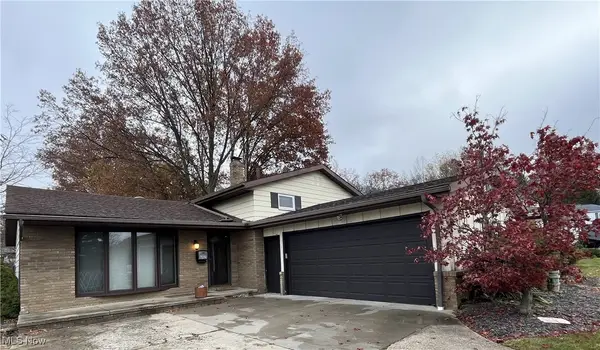 $204,900Pending3 beds 2 baths1,896 sq. ft.
$204,900Pending3 beds 2 baths1,896 sq. ft.6425 Farmington Drive, Garfield Heights, OH 44125
MLS# 5184875Listed by: E & D REALTY & INVESTMENT CO.

