4909 E 110th Street, Garfield Heights, OH 44125
Local realty services provided by:Better Homes and Gardens Real Estate Central
Listed by: jonathan c jozefkowicz
Office: fathom realty
MLS#:5171495
Source:OH_NORMLS
Price summary
- Price:$149,900
- Price per sq. ft.:$131.26
About this home
Welcome to 4909 E 110th St, an inviting 2-bedroom, 1.5-bath brick bungalow offering comfort, functionality, and fantastic location. With 867 sq ft on the main level plus an additional 867 sq ft in the partially finished basement, this home delivers more space than meets the eye including a convenient 2nd kitchen in the lower level and great potential to expand.
Step inside to a bright living room overlooking the front yard, leading into an eat-in kitchen beautifully remodeled in 2016. All kitchen appliances stay, making this home move-in ready from day one. Two bedrooms on the first floor share a nicely updated full bathroom. The spacious upstairs offers the potential for a third bedroom once finished, giving you room to grow.
Enjoy your morning coffee or unwind in the evenings in the screened-in porch just off the kitchen—perfect for seasonal enjoyment and backyard views.
The partially finished basement adds versatility for recreation, storage, or entertaining. Practical upgrades include a hot water tank (2021), furnace (2010), and new electrical panel (2017). The property is also POS compliant, providing peace of mind for buyers.
Outside, you'll appreciate the oversized 1-car detached garage and a driveway that offers plenty of parking space.
Located minutes from the Cleveland Metroparks, Garfield Heights High School, and with easy access to I-480 and I-77, this home offers both convenience and comfort.
Move right in and make this charming home your own!
Contact an agent
Home facts
- Year built:1951
- Listing ID #:5171495
- Added:34 day(s) ago
- Updated:December 19, 2025 at 08:16 AM
Rooms and interior
- Bedrooms:2
- Total bathrooms:2
- Full bathrooms:1
- Half bathrooms:1
- Living area:1,142 sq. ft.
Heating and cooling
- Cooling:Central Air
- Heating:Forced Air, Gas, Gravity
Structure and exterior
- Roof:Asphalt, Fiberglass
- Year built:1951
- Building area:1,142 sq. ft.
- Lot area:0.09 Acres
Utilities
- Water:Public
- Sewer:Public Sewer
Finances and disclosures
- Price:$149,900
- Price per sq. ft.:$131.26
- Tax amount:$3,918 (2024)
New listings near 4909 E 110th Street
- New
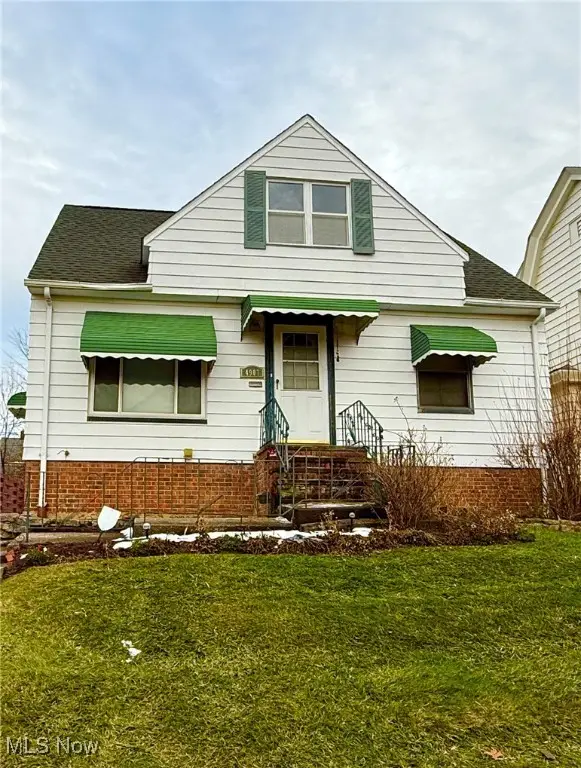 $135,000Active3 beds 1 baths1,250 sq. ft.
$135,000Active3 beds 1 baths1,250 sq. ft.4907 E 88th Street, Garfield Heights, OH 44125
MLS# 5177962Listed by: PLATINUM REAL ESTATE - New
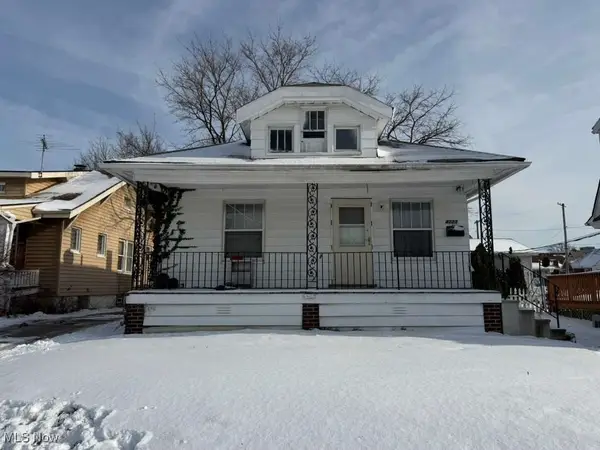 $90,000Active2 beds 1 baths824 sq. ft.
$90,000Active2 beds 1 baths824 sq. ft.4723 E 94th Street, Garfield Heights, OH 44125
MLS# 5177720Listed by: RE/MAX HAVEN REALTY - New
 $169,000Active4 beds 2 baths
$169,000Active4 beds 2 baths8220 Garfield Boulevard, Garfield Heights, OH 44125
MLS# 5177704Listed by: PLUM TREE REALTY, LLC - New
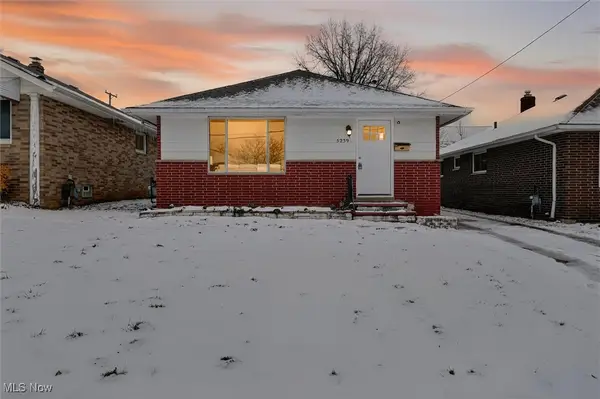 $209,900Active3 beds 2 baths1,925 sq. ft.
$209,900Active3 beds 2 baths1,925 sq. ft.5239 E 102nd Street, Garfield Heights, OH 44125
MLS# 5177309Listed by: THE SWEDA GROUP, LLC. - New
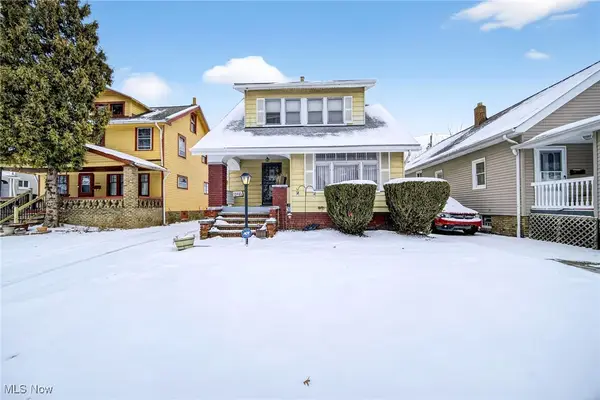 $88,000Active3 beds 1 baths
$88,000Active3 beds 1 baths13405 Thornhurst Avenue, Garfield Heights, OH 44105
MLS# 5176827Listed by: KELLER WILLIAMS LIVING 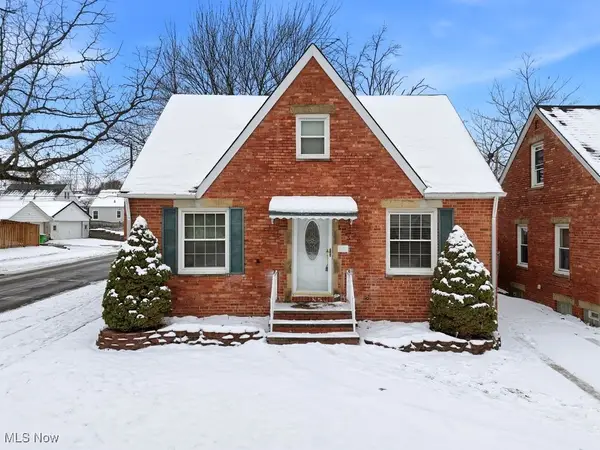 $120,000Pending3 beds 1 baths1,474 sq. ft.
$120,000Pending3 beds 1 baths1,474 sq. ft.5140 E 117th Street, Garfield Heights, OH 44125
MLS# 5176997Listed by: EXP REALTY, LLC.- New
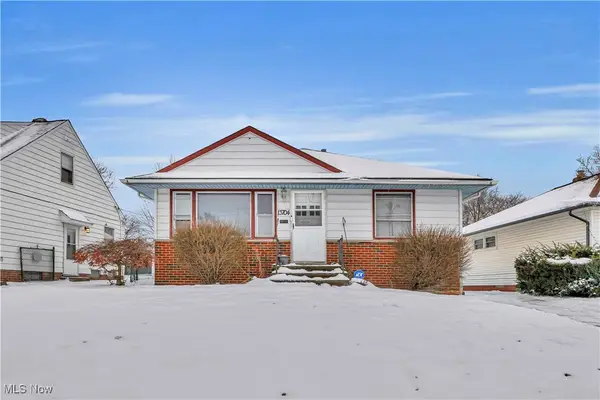 $149,000Active3 beds 2 baths1,599 sq. ft.
$149,000Active3 beds 2 baths1,599 sq. ft.13704 Linn Avenue, Garfield Heights, OH 44125
MLS# 5176550Listed by: WORTH CLARK - New
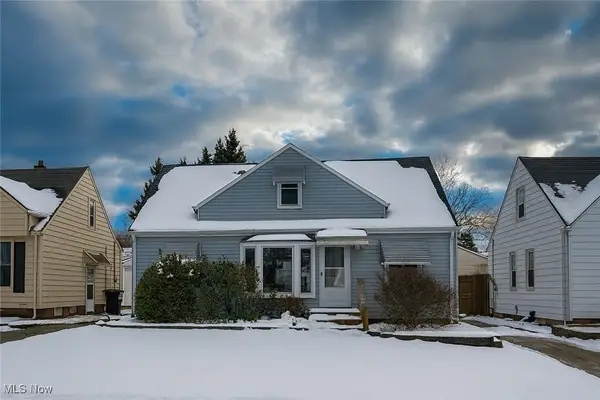 $100,000Active5 beds 4 baths1,572 sq. ft.
$100,000Active5 beds 4 baths1,572 sq. ft.13508 Oakview Boulevard, Garfield Heights, OH 44125
MLS# 5177105Listed by: AI BROKERS LLC - New
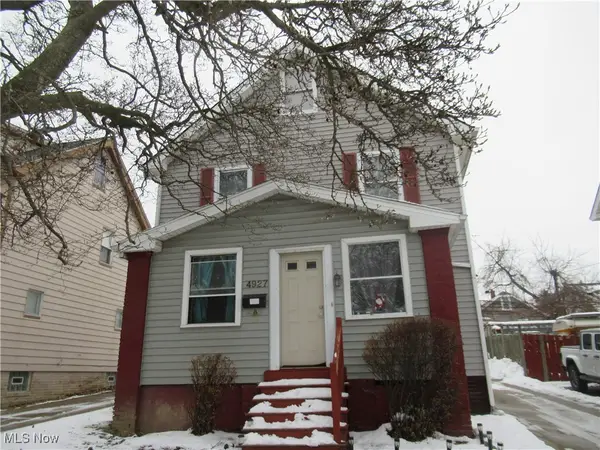 $120,000Active3 beds 1 baths
$120,000Active3 beds 1 baths4927 E 84 Street, Garfield Heights, OH 44125
MLS# 5176656Listed by: KEY REALTY 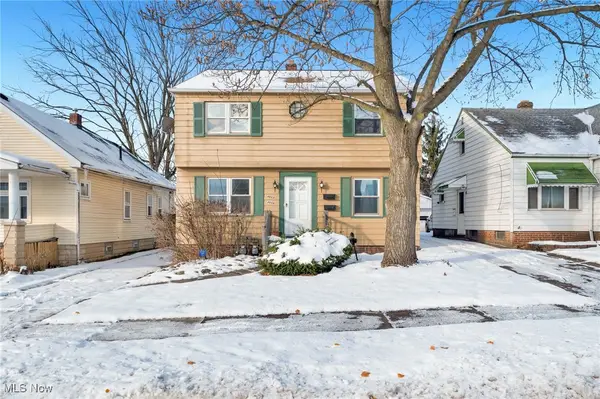 $180,000Pending4 beds 2 baths3,024 sq. ft.
$180,000Pending4 beds 2 baths3,024 sq. ft.4666 E 86th Street, Garfield Heights, OH 44125
MLS# 5176320Listed by: KEY REALTY
