9819 S Highland Avenue, Garfield Heights, OH 44125
Local realty services provided by:Better Homes and Gardens Real Estate Central
Listed by: brett munich
Office: keller williams greater metropolitan
MLS#:5162526
Source:OH_NORMLS
Price summary
- Price:$145,000
- Price per sq. ft.:$94.16
About this home
You’ll love this beautifully kept Garfield bungalow, ideally located just minutes from I-480, Garfield High, and Turney Road. The eye-catching blue exterior is paired with a freshly painted red front porch, while the backyard offers a generous lawn and a clean one car garage with a brand new gutter system. Inside, the spacious family room sets the tone with a bay window and timeless built-ins around the dining nook. Two main floor bedrooms share a fully updated bath with a tile surround tub and new vanity. The kitchen has been refreshed with granite countertops and brand new appliances, making it a bright and functional space. Upstairs, you’ll find an oversized room with plenty of space for any of your needs. The lower level adds even more living space, featuring a rec room with a tile floor, built-ins, glass block windows, a half bath, and a separate area perfect for storage or a workout space. Recent updates include front and back gutters, exterior doors, storm doors, refrigerator, range, hot water tank, furnace and AC, ceiling fans, washer and dryer, plus glass block windows in the basement. Whether you’re looking for a comfortable home to enjoy or a solid investment, this property is truly move-in ready. Property is POS compliant with the city! Schedule your showing today!
Contact an agent
Home facts
- Year built:1941
- Listing ID #:5162526
- Added:44 day(s) ago
- Updated:November 21, 2025 at 08:19 AM
Rooms and interior
- Bedrooms:3
- Total bathrooms:2
- Full bathrooms:1
- Half bathrooms:1
- Living area:1,540 sq. ft.
Heating and cooling
- Cooling:Central Air
- Heating:Forced Air, Gas
Structure and exterior
- Roof:Asphalt, Fiberglass
- Year built:1941
- Building area:1,540 sq. ft.
- Lot area:0.11 Acres
Utilities
- Water:Public
- Sewer:Public Sewer
Finances and disclosures
- Price:$145,000
- Price per sq. ft.:$94.16
- Tax amount:$3,456 (2024)
New listings near 9819 S Highland Avenue
- New
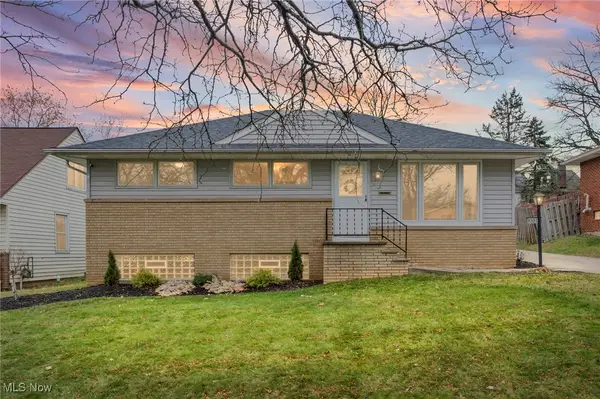 $199,900Active3 beds 2 baths2,072 sq. ft.
$199,900Active3 beds 2 baths2,072 sq. ft.8351 Band Drive, Garfield Heights, OH 44125
MLS# 5173461Listed by: RE/MAX CROSSROADS PROPERTIES - New
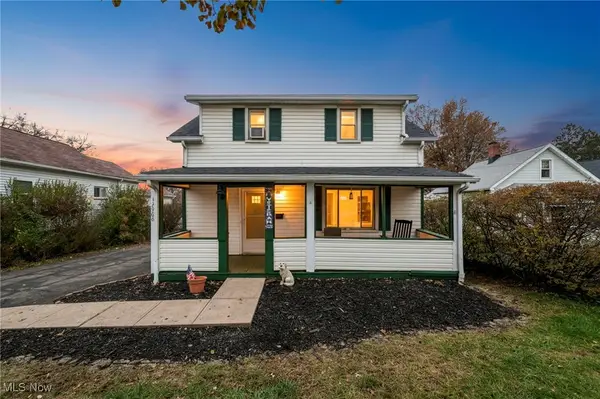 $179,000Active3 beds 1 baths1,152 sq. ft.
$179,000Active3 beds 1 baths1,152 sq. ft.12908 Shadyway Road, Garfield Heights, OH 44125
MLS# 5171838Listed by: RE/MAX CROSSROADS PROPERTIES - New
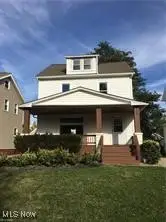 $125,900Active4 beds 2 baths
$125,900Active4 beds 2 baths4883 E 96th Street, Garfield Heights, OH 44125
MLS# 5173308Listed by: KELLER WILLIAMS GREATER METROPOLITAN - New
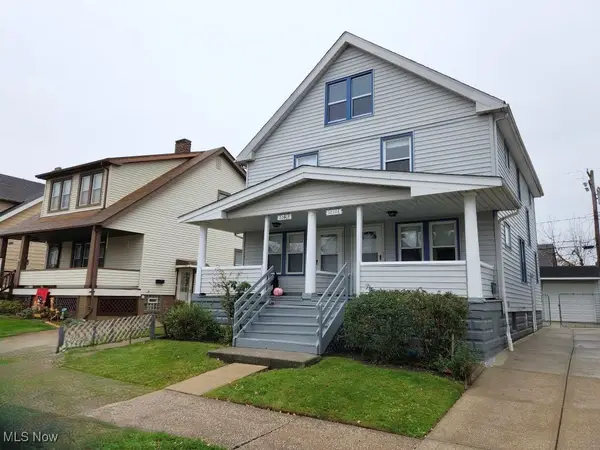 $179,900Active4 beds 2 baths1,914 sq. ft.
$179,900Active4 beds 2 baths1,914 sq. ft.10118 Russell Avenue, Garfield Heights, OH 44125
MLS# 5172974Listed by: BERKSHIRE HATHAWAY HOMESERVICES STOUFFER REALTY - New
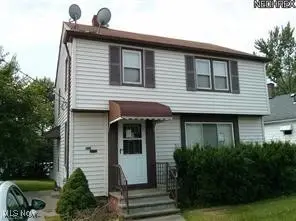 $138,000Active3 beds 1 baths1,650 sq. ft.
$138,000Active3 beds 1 baths1,650 sq. ft.11412 Granger Road, Garfield Heights, OH 44125
MLS# 5171358Listed by: RE/MAX HAVEN REALTY - New
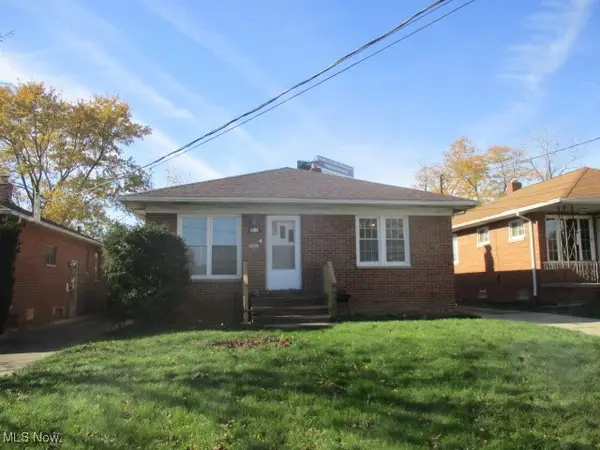 $176,000Active3 beds 1 baths1,064 sq. ft.
$176,000Active3 beds 1 baths1,064 sq. ft.5270 E 135th Street, Garfield Heights, OH 44125
MLS# 5170409Listed by: RE/MAX HAVEN REALTY - New
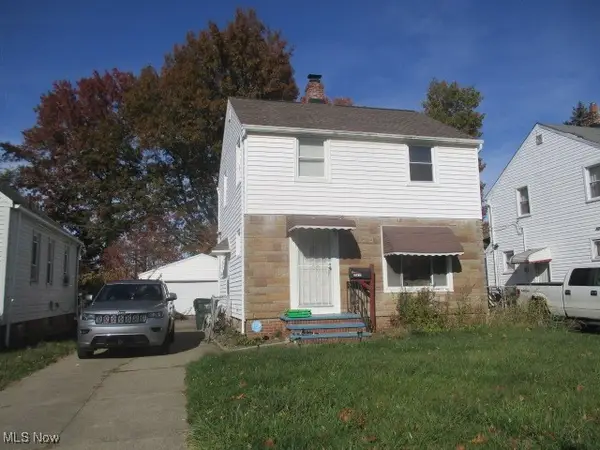 $138,000Active3 beds 1 baths1,584 sq. ft.
$138,000Active3 beds 1 baths1,584 sq. ft.12817 Thraves Avenue, Garfield Heights, OH 44125
MLS# 5170431Listed by: RE/MAX HAVEN REALTY - New
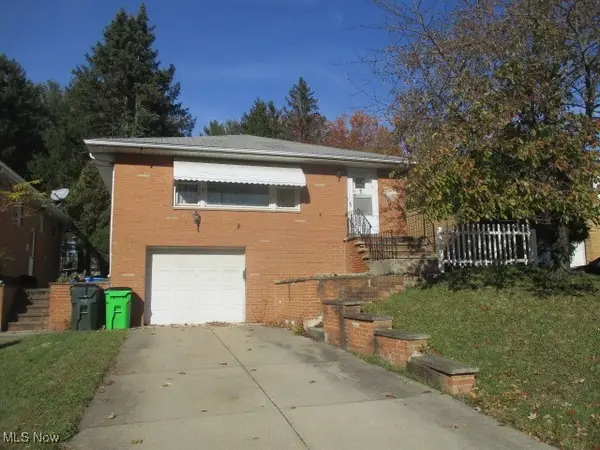 $168,000Active3 beds 1 baths2,192 sq. ft.
$168,000Active3 beds 1 baths2,192 sq. ft.10713 Mountview Avenue, Garfield Heights, OH 44125
MLS# 5171081Listed by: RE/MAX HAVEN REALTY - New
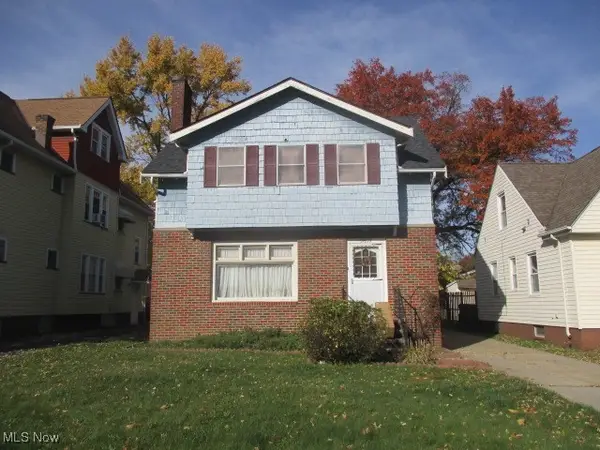 $185,000Active4 beds 2 baths2,504 sq. ft.
$185,000Active4 beds 2 baths2,504 sq. ft.9809 Sladden Avenue, Garfield Heights, OH 44125
MLS# 5171087Listed by: RE/MAX HAVEN REALTY - New
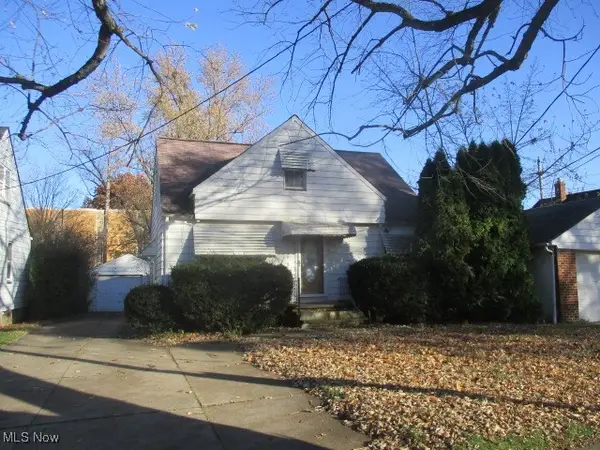 $168,000Active4 beds 2 baths1,411 sq. ft.
$168,000Active4 beds 2 baths1,411 sq. ft.6039 E 135th Street, Garfield Heights, OH 44125
MLS# 5171110Listed by: RE/MAX HAVEN REALTY
