11383 Rolling Meadows Drive, Garrettsville, OH 44231
Local realty services provided by:Better Homes and Gardens Real Estate Central
Listed by: darlene kearney
Office: coldwell banker schmidt realty
MLS#:5136334
Source:OH_NORMLS
Price summary
- Price:$650,000
- Price per sq. ft.:$127.25
- Monthly HOA dues:$31.67
About this home
Simple Country Elegance! Quality built & very well cared for this one owner ranch home offers you gracious living throughout. This Grand home is the personification of a Quality Build perfectly placed on 1.9 acres located in The Prestigious Rolling Meadows Subdivision of Hiram Twp. Garrettsville. Bring on the friends & family because entertaining in this Cooks Kitchen is going to be a breeze! Huge adjoining breakfast room is enveloped in wonderful natural light. You'll be able to handle any large & hungry crowd with ease. Open Concept Great Room boasts a stone gas fireplace & has ample entertaining space. Welcoming Entry Foyer! Spacious Formal Dining Room. All the bedrooms are Nicely sized. Master Suite has access to Lanai in back yard. Large Laundry Room boasting custom Hickory Cabinets can handle your storage needs. Mudroom with huge closet for additional storage is just off the 3+ car garage. And, there is additional garage, with attic storage space in the carriage house. Both Front porch & back Lanai have new nature stone flooring surfaces- It's Just beautiful! Awesome Real Hardwood Floors throughout much of the home! You're not going to believe how huge the basement is until you walk down the staircase and see that...it goes forever! So many possibilities! The basement family room has a gas stove that is thermostat monitored & controlled. There is also an addition room currently used as an office & several huge storage closets in this massive finished basement. The theater equipment will stay and is nicely placed in the basement as well. Many Updates! You really are not going to want to miss out on this one!!! SO...What are you waiting for≠!≠! ~~CALL DARLENE OR YOUR FAVORITE REALTOR TODAY FOR YOUR PRIVATE SHOWING! Pre-approval Letter or Verification of Funds are required prior to granting a showing appointment.
Contact an agent
Home facts
- Year built:2005
- Listing ID #:5136334
- Added:181 day(s) ago
- Updated:January 09, 2026 at 03:12 PM
Rooms and interior
- Bedrooms:3
- Total bathrooms:3
- Full bathrooms:2
- Half bathrooms:1
- Living area:5,108 sq. ft.
Heating and cooling
- Cooling:Central Air
- Heating:Fireplaces, Forced Air, Gas
Structure and exterior
- Roof:Asphalt, Fiberglass
- Year built:2005
- Building area:5,108 sq. ft.
- Lot area:1.93 Acres
Utilities
- Water:Well
- Sewer:Septic Tank
Finances and disclosures
- Price:$650,000
- Price per sq. ft.:$127.25
- Tax amount:$7,275 (2024)
New listings near 11383 Rolling Meadows Drive
- New
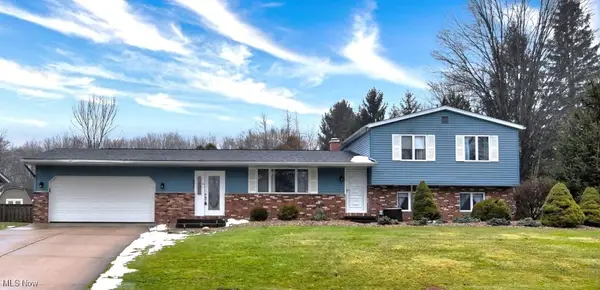 $279,900Active4 beds 3 baths2,532 sq. ft.
$279,900Active4 beds 3 baths2,532 sq. ft.8010 Zupancic Drive, Garrettsville, OH 44231
MLS# 5173194Listed by: KELLER WILLIAMS LIVING - Open Sat, 2 to 4pmNew
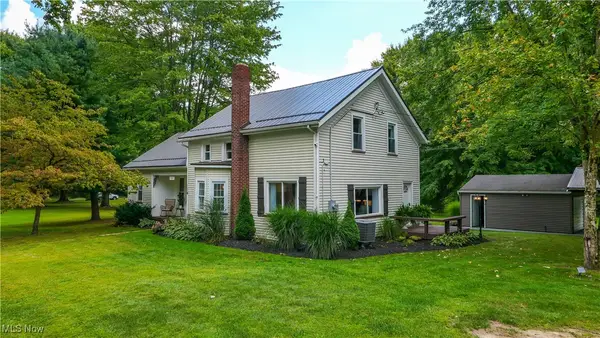 $395,000Active4 beds 2 baths2,250 sq. ft.
$395,000Active4 beds 2 baths2,250 sq. ft.9700 Silica Sand Road, Garrettsville, OH 44231
MLS# 5178781Listed by: VINCENT PATRICK REALTY  $1Active3 beds 1 baths992 sq. ft.
$1Active3 beds 1 baths992 sq. ft.9922 Knowlton Road, Garrettsville, OH 44231
MLS# 5177528Listed by: ALL POINTS REALTY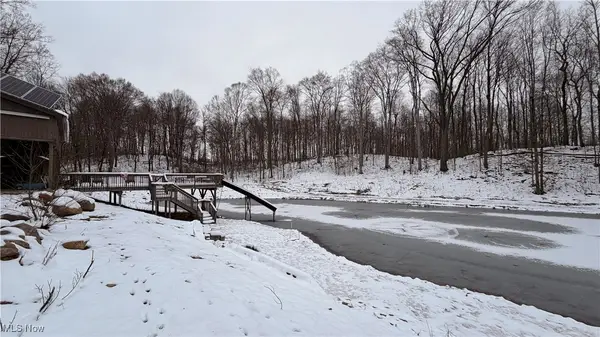 $899,000Pending59.37 Acres
$899,000Pending59.37 AcresSt Route 82, Garrettsville, OH 44231
MLS# 5176955Listed by: WHITETAIL PROPERTIES REAL ESTATE LLC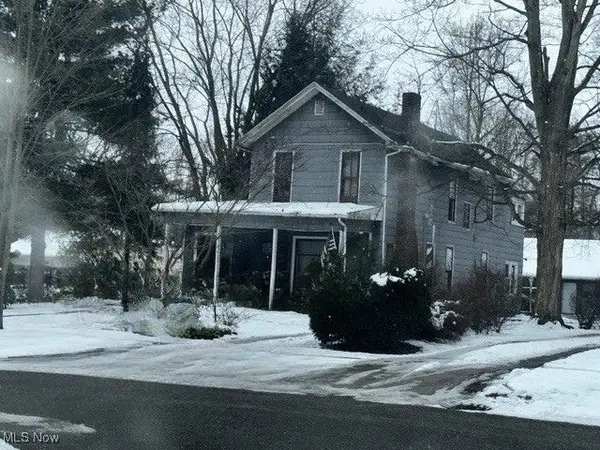 $1Pending4 beds 2 baths2,072 sq. ft.
$1Pending4 beds 2 baths2,072 sq. ft.10729 Forest Street, Garrettsville, OH 44231
MLS# 5173527Listed by: ALL POINTS REALTY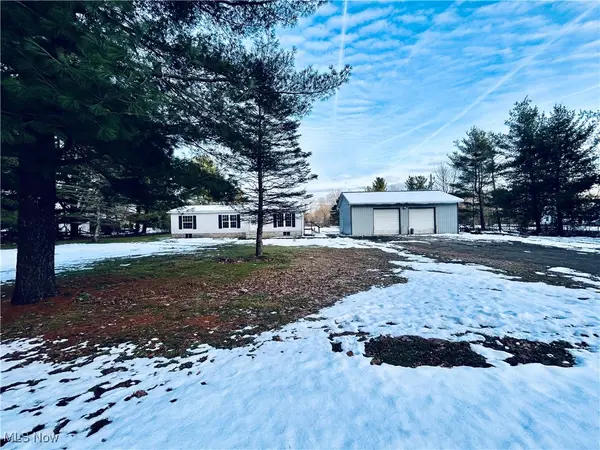 $199,000Pending3 beds 2 baths1,188 sq. ft.
$199,000Pending3 beds 2 baths1,188 sq. ft.10481 Knowlton Road, Garrettsville, OH 44231
MLS# 5174320Listed by: NEW VISION REALTY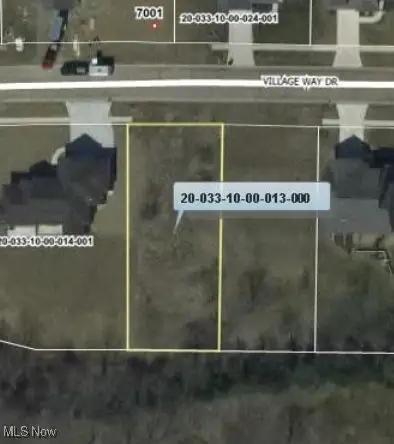 $74,500Active0.26 Acres
$74,500Active0.26 Acres7000 Village Way Drive, Garrettsville, OH 44231
MLS# 5172129Listed by: RE/MAX CROSSROADS PROPERTIES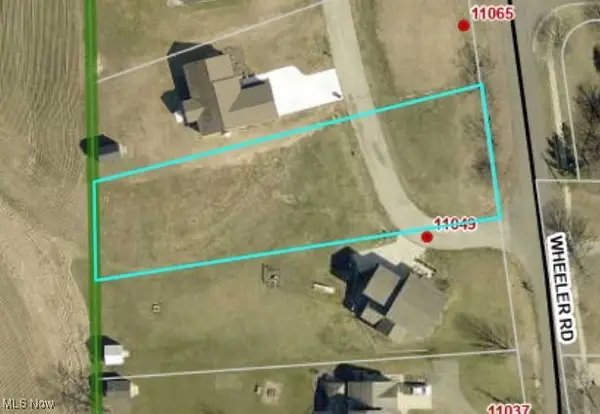 $46,500Active0.54 Acres
$46,500Active0.54 AcresLot 7 Wheeler Road, Garrettsville, OH 44231
MLS# 5171605Listed by: RE/MAX CROSSROADS PROPERTIES $39,800Active0.43 Acres
$39,800Active0.43 AcresLot 14 Wheeler Road, Garrettsville, OH 44231
MLS# 5171610Listed by: RE/MAX CROSSROADS PROPERTIES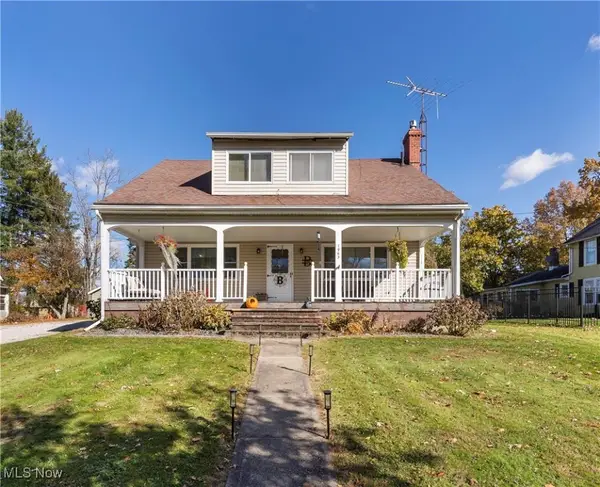 $314,900Active4 beds 3 baths2,011 sq. ft.
$314,900Active4 beds 3 baths2,011 sq. ft.7963 State Street, Garrettsville, OH 44231
MLS# 5170415Listed by: CUTLER REAL ESTATE
