12977 Main Market Road, Garrettsville, OH 44231
Local realty services provided by:Better Homes and Gardens Real Estate Central
Listed by: grayce young, nicole rodriguez
Office: engel & vlkers distinct
MLS#:5156493
Source:OH_NORMLS
Price summary
- Price:$634,900
- Price per sq. ft.:$240.13
About this home
Discover the perfect blend of comfort and countryside living with this beautifully updated and meticulously maintained 3 bedroom, 2.5 bath home on over 7 acres, w/ a 4-stall horse barn, pole barn, pastures & much more. This move-in ready Colonial offers over 2,600 sq ft of living space including a finished lower level and so many thoughtful finishes throughout. An updated eat-in kitchen showcases rich cherry wood cabinetry, quartz countertops, stainless steel appliances & porcelain tile flooring. Brazilian teak hardwood flows throughout the main floor, including an inviting family room w/ a floor-to-ceiling stone wood-burning fireplace. A formal dining room is enhanced by custom cherry wood pantry cabinets. Convenient 1st-floor laundry room & attached 2-car garage. The primary suite has an updated en-suite bath w/ double vanity, heated floors, and a walk-in closet. The lower level adds versatility with a spacious recreation room, workshop area, and abundant storage. Outside is an equestrian’s dream. The horse barn includes 4 matted stalls with heated automatic waterers, a tack room, feed room, and wash stall. Four connected pastures with low-voltage electric fencing provide ample safe roaming space. The 30'x64' pole barn with a 14-foot overhang easily accommodates a 30-ft horse trailer attached to a truck. For canine companions, a covered dog kennel w/ cement pad, roof & electricity offers comfort & convenience. This property combines thoughtful interior updates with outstanding equestrian facilities, perfect for those seeking both a warm home and space to live their passion. Recent updates include: Replaced roof & HVAC (2017), multiple windows (2023/2022/2012), vinyl siding (2015), finished the basement (2017), updated kitchen (2013), master bath (2015), guest & 1/2 bath (2021), replaced flooring thru most of house w/ Brazilian teak hardwood & porcelain tile, built pole barn (2014) & so much more! A detailed list of all updates is available upon request.
Contact an agent
Home facts
- Year built:1996
- Listing ID #:5156493
- Added:154 day(s) ago
- Updated:February 20, 2026 at 08:19 AM
Rooms and interior
- Bedrooms:3
- Total bathrooms:3
- Full bathrooms:2
- Half bathrooms:1
- Living area:2,644 sq. ft.
Heating and cooling
- Cooling:Central Air
- Heating:Electric, Fireplaces, Forced Air
Structure and exterior
- Roof:Asphalt, Fiberglass
- Year built:1996
- Building area:2,644 sq. ft.
- Lot area:7.07 Acres
Utilities
- Water:Well
- Sewer:Septic Tank
Finances and disclosures
- Price:$634,900
- Price per sq. ft.:$240.13
- Tax amount:$5,304 (2024)
New listings near 12977 Main Market Road
- Open Sat, 11am to 1pmNew
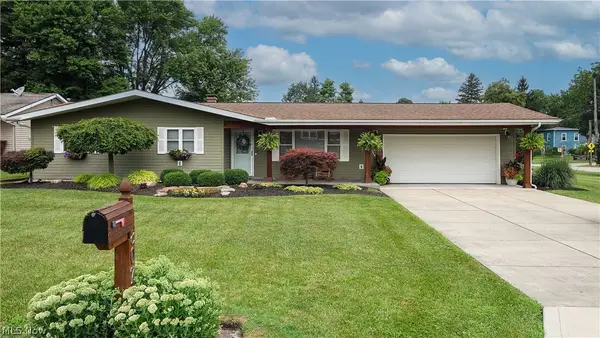 $279,000Active3 beds 1 baths1,280 sq. ft.
$279,000Active3 beds 1 baths1,280 sq. ft.8075 Crestwood Drive, Garrettsville, OH 44231
MLS# 5187371Listed by: VINCENT PATRICK REALTY - New
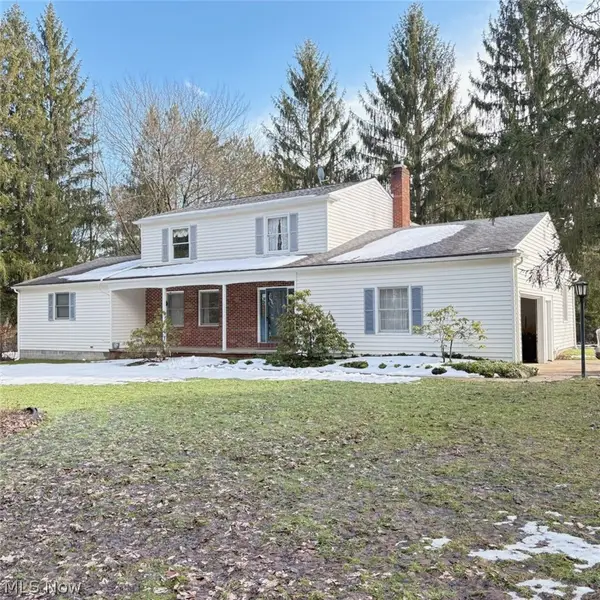 $349,000Active5 beds 4 baths2,464 sq. ft.
$349,000Active5 beds 4 baths2,464 sq. ft.7760 State Route 305, Garrettsville, OH 44231
MLS# 5186951Listed by: MB REALTY GROUP 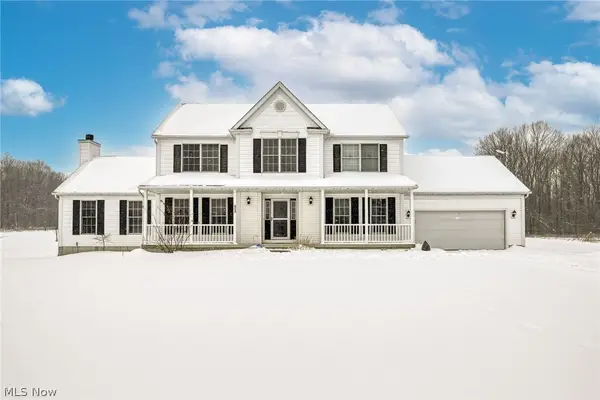 $529,000Pending4 beds 3 baths4,312 sq. ft.
$529,000Pending4 beds 3 baths4,312 sq. ft.9737 Stanley Road, Garrettsville, OH 44231
MLS# 5186328Listed by: BERKSHIRE HATHAWAY HOMESERVICES STOUFFER REALTY- Open Sat, 12 to 1pm
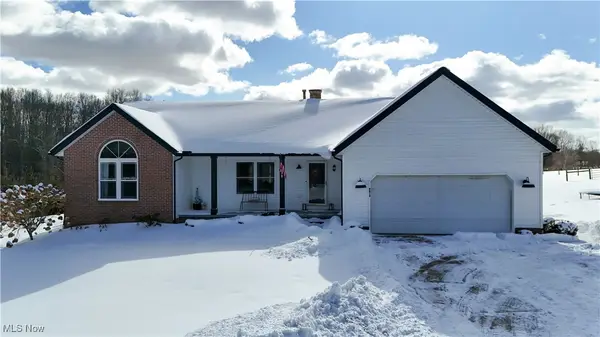 $565,000Active3 beds 2 baths2,036 sq. ft.
$565,000Active3 beds 2 baths2,036 sq. ft.9616 Knowlton Road, Garrettsville, OH 44231
MLS# 5184541Listed by: PATHWAY REAL ESTATE 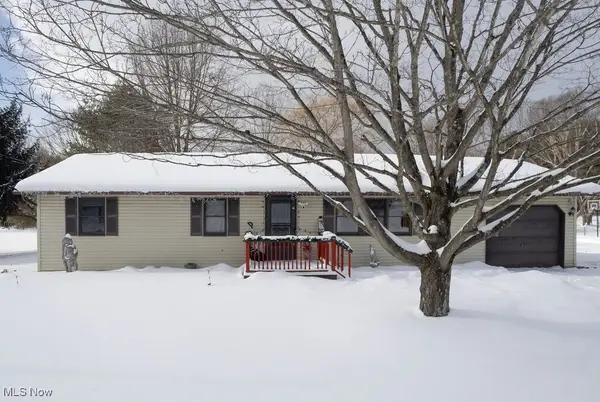 $259,900Active3 beds 2 baths2,250 sq. ft.
$259,900Active3 beds 2 baths2,250 sq. ft.11789 Mills Road, Garrettsville, OH 44231
MLS# 5184439Listed by: COLDWELL BANKER SCHMIDT REALTY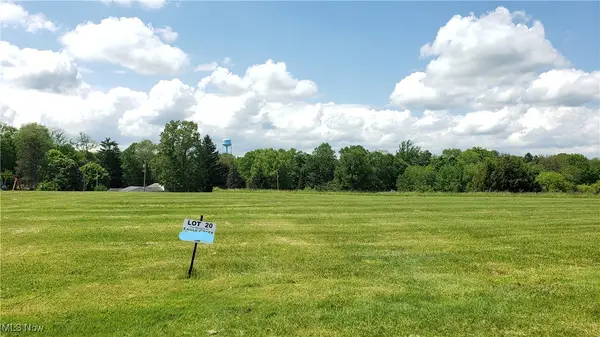 $72,000Active0.52 Acres
$72,000Active0.52 Acres8405 Eagle Creek Drive, Garrettsville, OH 44231
MLS# 5183320Listed by: RE/MAX CROSSROADS PROPERTIES $75,500Active0.56 Acres
$75,500Active0.56 Acres10971 Fox Hollow Drive, Garrettsville, OH 44231
MLS# 5182823Listed by: RE/MAX CROSSROADS PROPERTIES $59,900Active0.58 Acres
$59,900Active0.58 Acres10650 Liberty Street, Garrettsville, OH 44231
MLS# 5182904Listed by: RE/MAX CROSSROADS PROPERTIES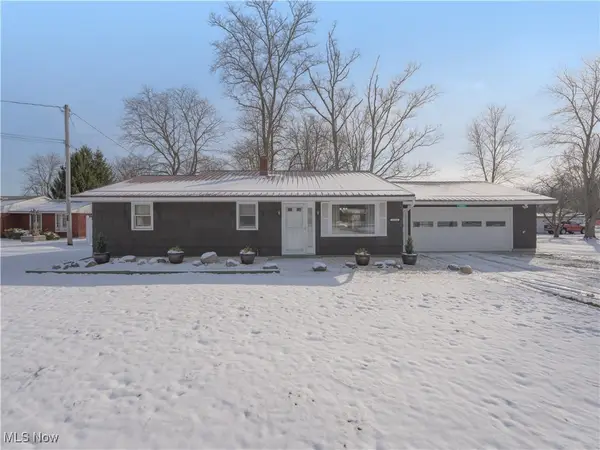 $324,500Active3 beds 1 baths1,224 sq. ft.
$324,500Active3 beds 1 baths1,224 sq. ft.10154 Rt 88, Garrettsville, OH 44231
MLS# 5181385Listed by: COLDWELL BANKER SCHMIDT REALTY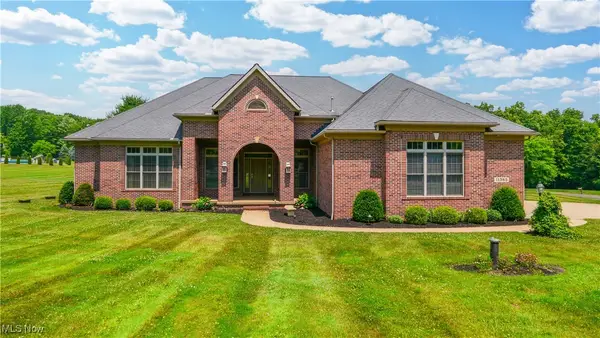 $639,900Active3 beds 3 baths5,108 sq. ft.
$639,900Active3 beds 3 baths5,108 sq. ft.11383 Rolling Meadows Drive, Garrettsville, OH 44231
MLS# 5180679Listed by: COLDWELL BANKER SCHMIDT REALTY

