8026 Elm Street, Garrettsville, OH 44231
Local realty services provided by:Better Homes and Gardens Real Estate Central
Listed by: ava j wagner
Office: berkshire hathaway homeservices stouffer realty
MLS#:5133394
Source:OH_NORMLS
Price summary
- Price:$210,000
- Price per sq. ft.:$54.69
About this home
Fantastic Investment Opportunity! This charming three-unit property sits on a picturesque lot with direct access to scenic Silver Creek, offering a peaceful natural backdrop and excellent tenant appeal. Each unit offers unique features and functional living spaces.
8026 Elm: Recently remodeled, this spacious lower-level unit boasts a large living room with beautiful hardwood floors and built-in cabinetry. The updated oak kitchen offers ample cabinet space, a stove and fridge, and an open eat-in area with ceramic tile flooring and lovely views of the side yard. The bedroom features newer carpet, plus a bonus room perfect for a second bedroom, office, or potential laundry/mudroom—with direct access to the backyard.
8028 Elm: This upper-level unit welcomes you with a private landing and bonus storage area. The generous dining room connects to both the kitchen and living room, featuring LVT flooring and walk-out access to a charming covered porch with panoramic views. A full kitchen with all appliances, three bedrooms, and a full bath complete this spacious apartment.
8030 Elm: A unique two-story unit with a welcoming covered front porch. The main level features a cozy living room, a kitchen that opens to the family room, and a convenient laundry/mudroom with walk-out access to the backyard. A full bath completes the first floor, while the upper level includes three well-sized bedrooms.
Plenty of off-street parking, natural surroundings, and easy access to local amenities make this a prime multi-family investment with excellent rental income potential. Don’t miss out on this rare opportunity on Silver Creek!
________________________________________
Contact an agent
Home facts
- Year built:1910
- Listing ID #:5133394
- Added:241 day(s) ago
- Updated:February 20, 2026 at 08:19 AM
Rooms and interior
- Bedrooms:7
- Total bathrooms:3
- Full bathrooms:3
- Living area:3,840 sq. ft.
Heating and cooling
- Heating:Forced Air, Gas
Structure and exterior
- Roof:Asphalt, Fiberglass
- Year built:1910
- Building area:3,840 sq. ft.
- Lot area:0.46 Acres
Utilities
- Water:Public
- Sewer:Public Sewer
Finances and disclosures
- Price:$210,000
- Price per sq. ft.:$54.69
- Tax amount:$2,574 (2024)
New listings near 8026 Elm Street
- Open Sat, 11am to 1pmNew
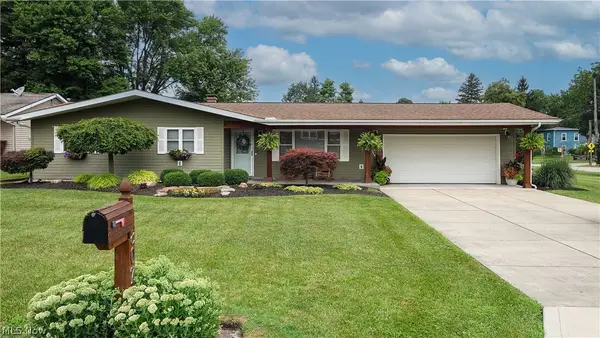 $279,000Active3 beds 1 baths1,280 sq. ft.
$279,000Active3 beds 1 baths1,280 sq. ft.8075 Crestwood Drive, Garrettsville, OH 44231
MLS# 5187371Listed by: VINCENT PATRICK REALTY - New
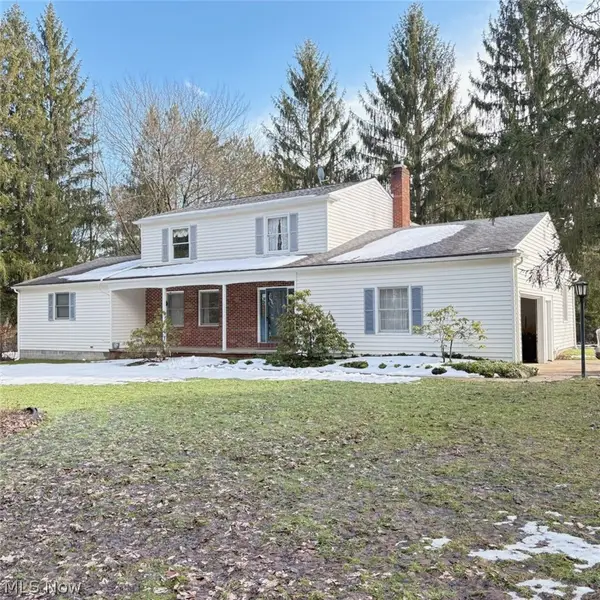 $349,000Active5 beds 4 baths2,464 sq. ft.
$349,000Active5 beds 4 baths2,464 sq. ft.7760 State Route 305, Garrettsville, OH 44231
MLS# 5186951Listed by: MB REALTY GROUP 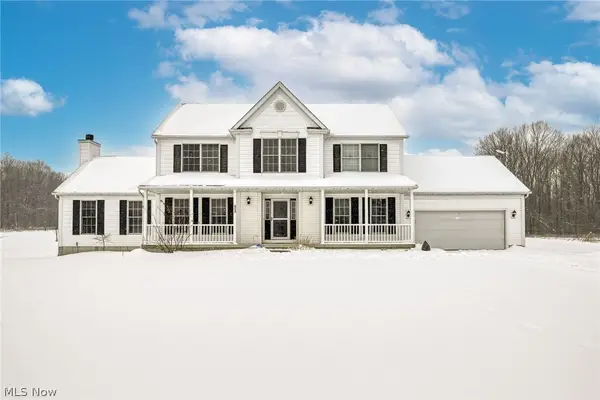 $529,000Pending4 beds 3 baths4,312 sq. ft.
$529,000Pending4 beds 3 baths4,312 sq. ft.9737 Stanley Road, Garrettsville, OH 44231
MLS# 5186328Listed by: BERKSHIRE HATHAWAY HOMESERVICES STOUFFER REALTY- Open Sat, 12 to 1pm
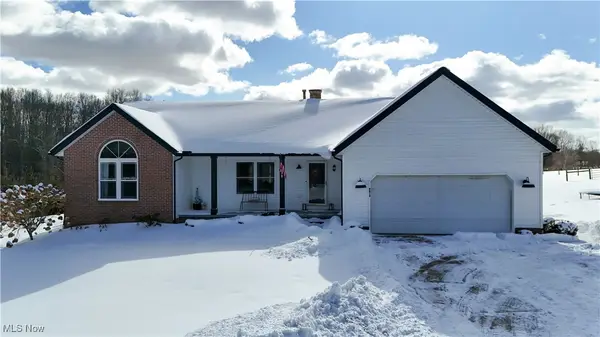 $565,000Active3 beds 2 baths2,036 sq. ft.
$565,000Active3 beds 2 baths2,036 sq. ft.9616 Knowlton Road, Garrettsville, OH 44231
MLS# 5184541Listed by: PATHWAY REAL ESTATE 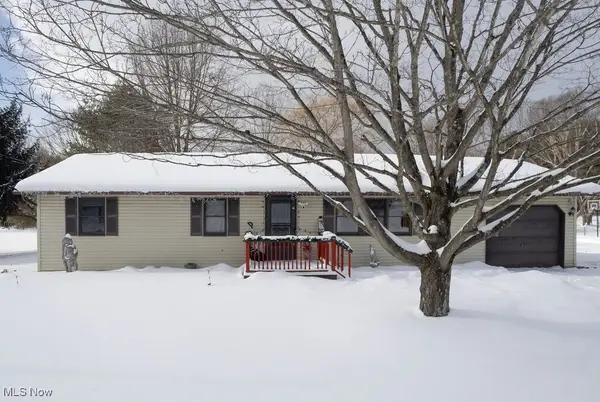 $259,900Active3 beds 2 baths2,250 sq. ft.
$259,900Active3 beds 2 baths2,250 sq. ft.11789 Mills Road, Garrettsville, OH 44231
MLS# 5184439Listed by: COLDWELL BANKER SCHMIDT REALTY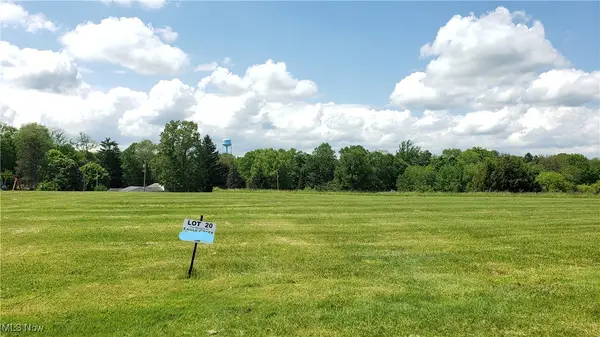 $72,000Active0.52 Acres
$72,000Active0.52 Acres8405 Eagle Creek Drive, Garrettsville, OH 44231
MLS# 5183320Listed by: RE/MAX CROSSROADS PROPERTIES $75,500Active0.56 Acres
$75,500Active0.56 Acres10971 Fox Hollow Drive, Garrettsville, OH 44231
MLS# 5182823Listed by: RE/MAX CROSSROADS PROPERTIES $59,900Active0.58 Acres
$59,900Active0.58 Acres10650 Liberty Street, Garrettsville, OH 44231
MLS# 5182904Listed by: RE/MAX CROSSROADS PROPERTIES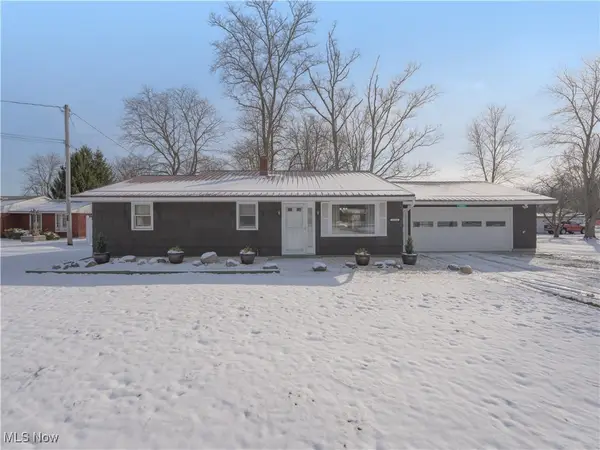 $324,500Active3 beds 1 baths1,224 sq. ft.
$324,500Active3 beds 1 baths1,224 sq. ft.10154 Rt 88, Garrettsville, OH 44231
MLS# 5181385Listed by: COLDWELL BANKER SCHMIDT REALTY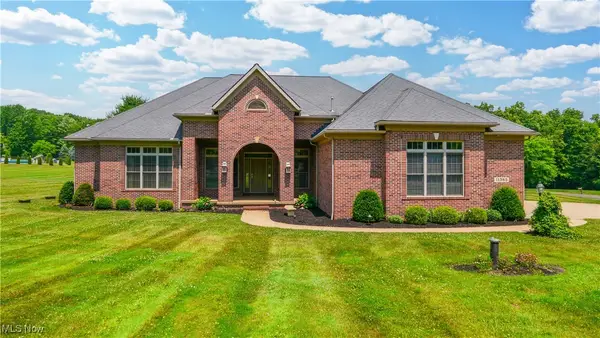 $639,900Active3 beds 3 baths5,108 sq. ft.
$639,900Active3 beds 3 baths5,108 sq. ft.11383 Rolling Meadows Drive, Garrettsville, OH 44231
MLS# 5180679Listed by: COLDWELL BANKER SCHMIDT REALTY

