8540 Riverview Drive, Garrettsville, OH 44231
Local realty services provided by:Better Homes and Gardens Real Estate Central
Listed by: brant jessel
Office: re/max crossroads properties
MLS#:5168971
Source:OH_NORMLS
Price summary
- Price:$768,500
- Price per sq. ft.:$173.09
- Monthly HOA dues:$20
About this home
Under Contract with Buyer. The secret is out – Garrettsville is a wonderful community! Restaurants, coffee shops, a movie cinema, grocery stores, all set within a scenic and historic area of Portage County. Often thought of as “too far away” from the bright lights and big cities, this gem of a community is just 30 minutes from Solon (with easy access to route 422) and Twinsburg (a straight drive via route 82). Best of all, you won’t have to give up indoor plumbing! While developers Becky and David Harrington are often associated with developing Middlefield (there would not be a Walmart and the plazas off Harrington Way if it not for them), they were also creating the beautiful cul-de-sac street and selecting the choice location for their estate overlooking the scenic confluence of Eagle and Comp Creek. Becky certainly had an eye for a great floor plan and tasteful décor. Her vision of a home was brought to life in what may be the nicest home in Garrettsville. The moment you walk into this ranch with a walk-out lover level you will realize this is no ordinary home. Ceilings over 13’ high, black walnut surrounding the fireplace, hardwood flooring, and too much more to list. The lower level features a wet bar/soda fountain with seating, a media room, an exercise room, and a large entertainment area with access to the lower-level covered patio. The pictures do not do this property justice; it’s a home you need to experience in person. As particular as Becky was of the home, Dave was just as particular for the garage- which at one time was a museum of Dave’s need for speed and ties to history. It is a CAR COLLECTOR or HOBBY SHOP DREAM. Radiant floor heating, 3 front facing bays with overhead doors, a half bath, as well as a rear bay with overhead door. Room for at least 10 vehicles – RV’s, ATV’s, Boats, or your 1965 Mustang convertible. Backup generator will power home and garage. ADJOINING LOT AVAILABLE.
Contact an agent
Home facts
- Year built:2007
- Listing ID #:5168971
- Added:89 day(s) ago
- Updated:January 08, 2026 at 08:21 AM
Rooms and interior
- Bedrooms:4
- Total bathrooms:4
- Full bathrooms:3
- Half bathrooms:1
- Living area:4,440 sq. ft.
Heating and cooling
- Cooling:Central Air
- Heating:Forced Air, Gas, Radiant, Zoned
Structure and exterior
- Year built:2007
- Building area:4,440 sq. ft.
- Lot area:0.68 Acres
Utilities
- Water:Public
- Sewer:Public Sewer
Finances and disclosures
- Price:$768,500
- Price per sq. ft.:$173.09
- Tax amount:$5,674 (2023)
New listings near 8540 Riverview Drive
- New
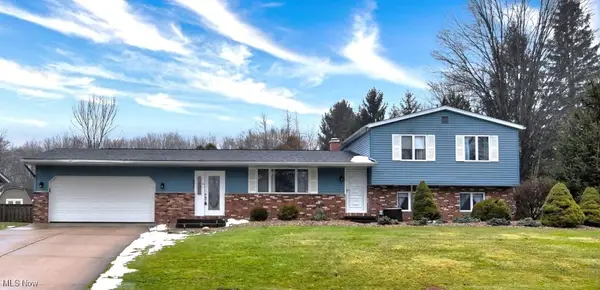 $279,900Active4 beds 3 baths2,532 sq. ft.
$279,900Active4 beds 3 baths2,532 sq. ft.8010 Zupancic Drive, Garrettsville, OH 44231
MLS# 5173194Listed by: KELLER WILLIAMS LIVING - Open Sat, 2 to 4pmNew
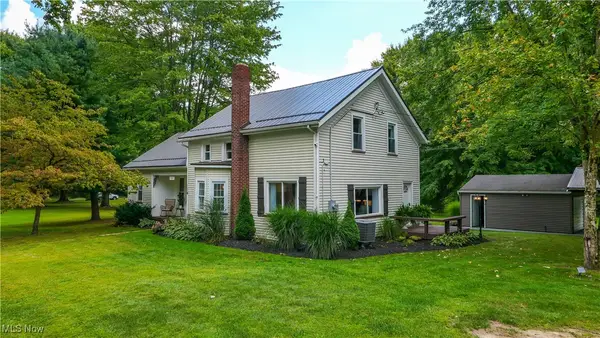 $395,000Active4 beds 2 baths2,250 sq. ft.
$395,000Active4 beds 2 baths2,250 sq. ft.9700 Silica Sand Road, Garrettsville, OH 44231
MLS# 5178781Listed by: VINCENT PATRICK REALTY  $1Active3 beds 1 baths992 sq. ft.
$1Active3 beds 1 baths992 sq. ft.9922 Knowlton Road, Garrettsville, OH 44231
MLS# 5177528Listed by: ALL POINTS REALTY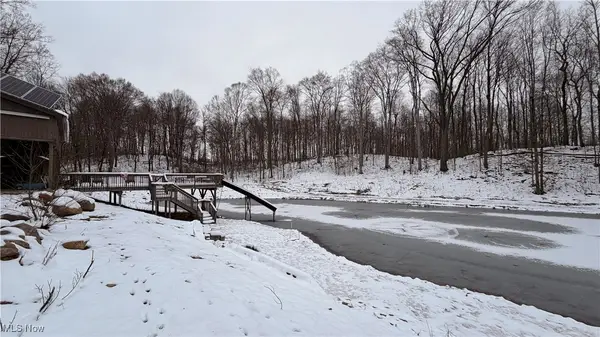 $899,000Pending59.37 Acres
$899,000Pending59.37 AcresSt Route 82, Garrettsville, OH 44231
MLS# 5176955Listed by: WHITETAIL PROPERTIES REAL ESTATE LLC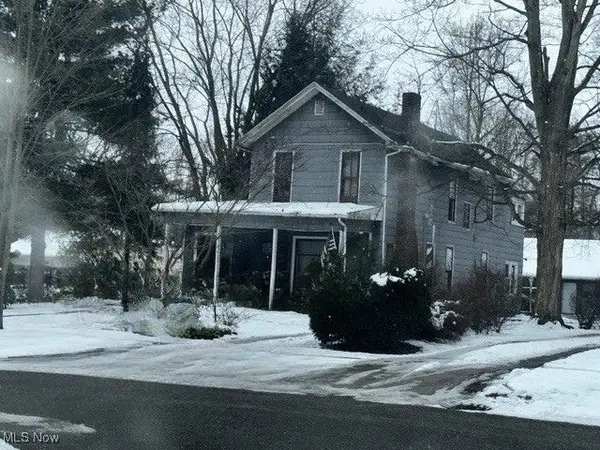 $1Pending4 beds 2 baths2,072 sq. ft.
$1Pending4 beds 2 baths2,072 sq. ft.10729 Forest Street, Garrettsville, OH 44231
MLS# 5173527Listed by: ALL POINTS REALTY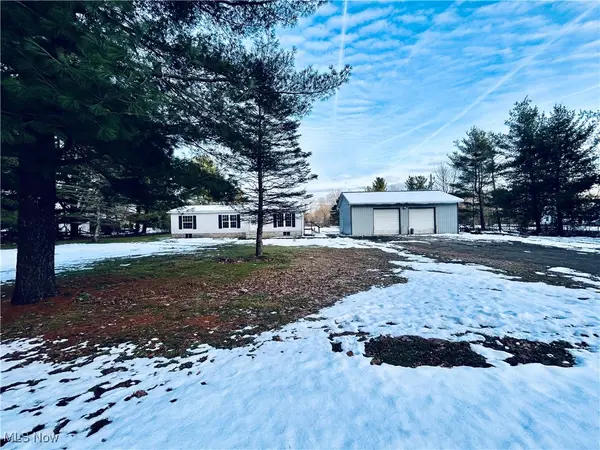 $199,000Pending3 beds 2 baths1,188 sq. ft.
$199,000Pending3 beds 2 baths1,188 sq. ft.10481 Knowlton Road, Garrettsville, OH 44231
MLS# 5174320Listed by: NEW VISION REALTY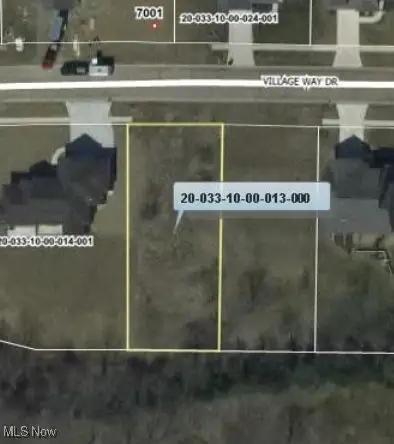 $74,500Active0.26 Acres
$74,500Active0.26 Acres7000 Village Way Drive, Garrettsville, OH 44231
MLS# 5172129Listed by: RE/MAX CROSSROADS PROPERTIES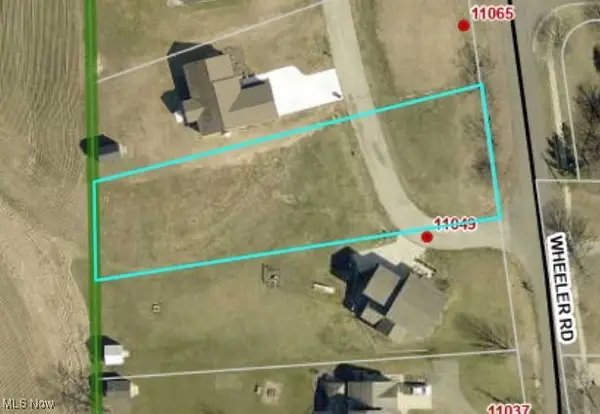 $46,500Active0.54 Acres
$46,500Active0.54 AcresLot 7 Wheeler Road, Garrettsville, OH 44231
MLS# 5171605Listed by: RE/MAX CROSSROADS PROPERTIES $39,800Active0.43 Acres
$39,800Active0.43 AcresLot 14 Wheeler Road, Garrettsville, OH 44231
MLS# 5171610Listed by: RE/MAX CROSSROADS PROPERTIES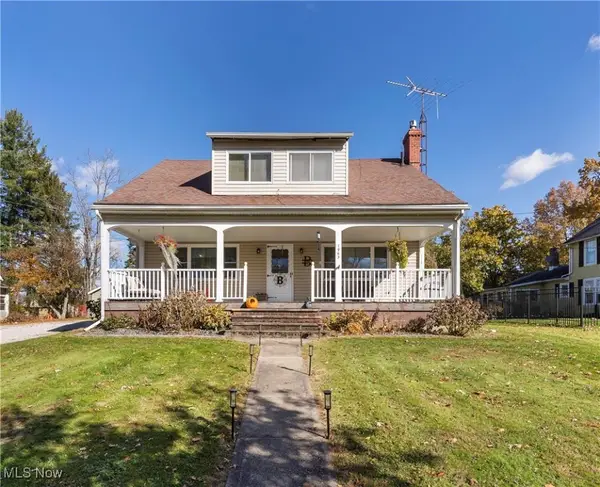 $314,900Active4 beds 3 baths2,011 sq. ft.
$314,900Active4 beds 3 baths2,011 sq. ft.7963 State Street, Garrettsville, OH 44231
MLS# 5170415Listed by: CUTLER REAL ESTATE
