1874 Cottesworth Lane, Gates Mills, OH 44040
Local realty services provided by:Better Homes and Gardens Real Estate Central
Listed by: melinda chamberlin, ken smith
Office: keller williams living
MLS#:5170392
Source:OH_NORMLS
Price summary
- Price:$1,250,000
- Price per sq. ft.:$182.86
About this home
Nestled on over 2.5 acres of a breathtaking, park-like setting, this beautifully updated Tudor home offers a private, tranquil escape in the heart of Gates Mills. Situated at the end of a peaceful cul-de sac, it perfectly blends classic charm with modern luxury. The front entrance opens to an office with custom built-ins, and formal living and dining rooms. The updated cook's kitchen features a large Island, built- ins and a casual eating area. A cozy family room with a gas fireplace flows seamlessly into the sunroom, where an abundance of natural light creates a bright & airy space. Throughout the home, the millwork and moldings highlight the attention to detail and quality craftsmanship. The upper level features four bedrooms, a versatile bonus room or fifth bedroom and three updated bathrooms, providing ample space for family and guests. Escape to a completely updated primary suite where a vaulted ceiling, two walk-in closets, and a spa-like bath with soaking tub and custom shower create a serene, private sanctuary. The Lower level adds additional substantial living space with a large recreation room, a second gas fireplace, a convenient kitchen area, an exercise room, an updated full bath and plenty of storage. Perfect for entertaining, the outdoor living space includes a newer composite deck, a large patio, an endless pool swim spa, a storage shed, and beautiful wooded views. The three car garage features a newer Polyaspartic floor, offering durability. This stunning home offers the best of both worlds: a luxurious and updated interior combined with the privacy and beauty of a natural retreat, all in the coveted village of Gates Mills.
Contact an agent
Home facts
- Year built:1986
- Listing ID #:5170392
- Added:97 day(s) ago
- Updated:February 10, 2026 at 03:24 PM
Rooms and interior
- Bedrooms:4
- Total bathrooms:6
- Full bathrooms:4
- Half bathrooms:2
- Living area:6,836 sq. ft.
Heating and cooling
- Cooling:Central Air
- Heating:Forced Air, Gas
Structure and exterior
- Roof:Asphalt, Fiberglass
- Year built:1986
- Building area:6,836 sq. ft.
- Lot area:2.51 Acres
Utilities
- Water:Public
- Sewer:Public Sewer
Finances and disclosures
- Price:$1,250,000
- Price per sq. ft.:$182.86
- Tax amount:$19,163 (2024)
New listings near 1874 Cottesworth Lane
- New
 $759,000Active4 beds 4 baths
$759,000Active4 beds 4 baths704 Echo Drive, Gates Mills, OH 44040
MLS# 5185584Listed by: LOCAL-N-GLOBAL REALTY - New
 $1,300,000Active4 beds 5 baths6,036 sq. ft.
$1,300,000Active4 beds 5 baths6,036 sq. ft.999 Chestnut Run, Gates Mills, OH 44040
MLS# 5184239Listed by: ELITE SOTHEBY'S INTERNATIONAL REALTY 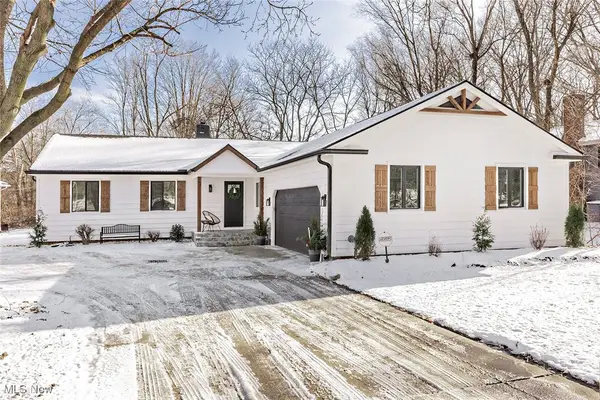 $479,900Pending3 beds 2 baths2,622 sq. ft.
$479,900Pending3 beds 2 baths2,622 sq. ft.1823 Som Center Road, Gates Mills, OH 44040
MLS# 5180156Listed by: KELLER WILLIAMS GREATER METROPOLITAN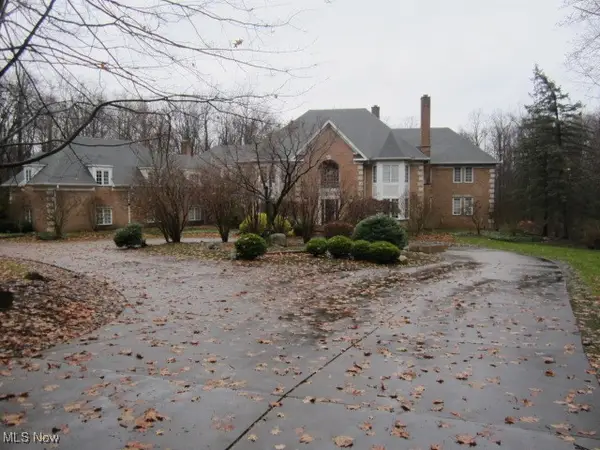 $1,795,500Active5 beds 9 baths15,790 sq. ft.
$1,795,500Active5 beds 9 baths15,790 sq. ft.6999 Gates Road, Gates Mills, OH 44040
MLS# 5179603Listed by: U. S. 1 REALTY CORP. $550,000Pending5.2 Acres
$550,000Pending5.2 Acres7890 Brigham Road, Gates Mills, OH 44040
MLS# 5174744Listed by: EXP REALTY, LLC.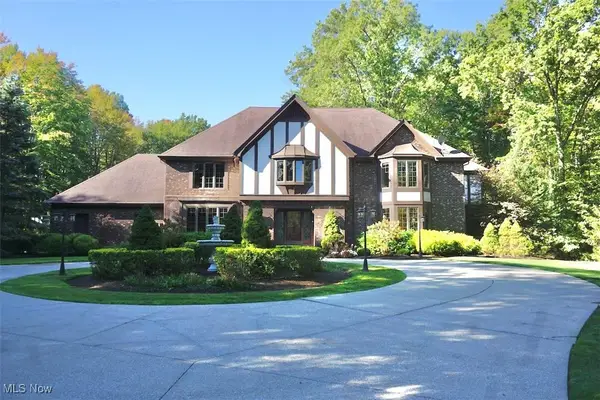 $1,350,000Active5 beds 8 baths9,312 sq. ft.
$1,350,000Active5 beds 8 baths9,312 sq. ft.1760 Chartley Road, Gates Mills, OH 44040
MLS# 5164298Listed by: KELLER WILLIAMS GREATER METROPOLITAN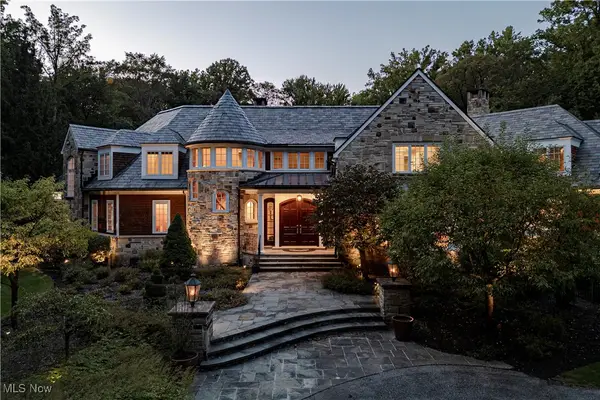 $4,595,000Active6 beds 8 baths14,995 sq. ft.
$4,595,000Active6 beds 8 baths14,995 sq. ft.7955 Gray Eagle Chase, Gates Mills, OH 44040
MLS# 5155188Listed by: KELLER WILLIAMS GREATER METROPOLITAN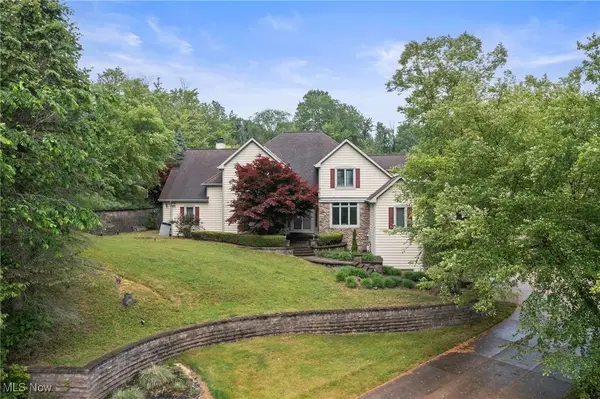 $949,000Active4 beds 7 baths5,056 sq. ft.
$949,000Active4 beds 7 baths5,056 sq. ft.769 Village Trail, Gates Mills, OH 44040
MLS# 5126119Listed by: CENTURY 21 PREMIERE PROPERTIES, INC.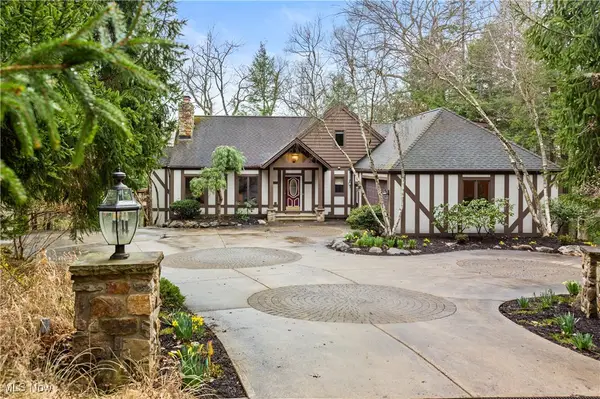 $799,900Active4 beds 4 baths3,699 sq. ft.
$799,900Active4 beds 4 baths3,699 sq. ft.1364 Echo Glen, Gates Mills, OH 44040
MLS# 5130766Listed by: KELLER WILLIAMS GREATER CLEVELAND NORTHEAST

