1714 Sherman Street, Geneva, OH 44041
Local realty services provided by:Better Homes and Gardens Real Estate Central
Listed by:william a bissett
Office:homesmart real estate momentum llc.
MLS#:5151628
Source:OH_NORMLS
Price summary
- Price:$275,000
- Price per sq. ft.:$125.28
About this home
Welcome to this spacious and well-maintained (almost 2200 sq. ft.) 4-bedroom home that blends comfort, functionality, and room to grow. The master suite offers a private en-suite bathroom and generous storage, while the additional bedrooms provide flexibility for family, guests, or office space. The open and airy kitchen with a breakfast bar is perfect for casual dining or entertaining, and all appliances stay to make your move-in seamless. Enjoy every season in the cozy 3-season sunroom or relax outdoors on the deck—already equipped with a hookup for a hot tub—or the patio, which features a built-in playhouse and sandbox under the enclosure. This home sits on a total of .55 acres, thanks to the included bonus lot, providing even more outdoor space and potential. Two storage sheds, one 8x10 and the other 10x16, offer plenty of room for tools, toys, and hobbies, while the garage includes a workshop area and convenient direct access to the laundry and half bath. Upstairs, new vinyl flooring adds a fresh touch throughout. A privacy fence surrounds the outdoor living areas, extra parking accommodates guests, RVs, or recreational vehicles, and a Ring Security System with no monthly contract offers peace of mind. With its practical layout, thoughtful updates, and abundant amenities inside and out, this home is truly move-in ready and designed to meet all your needs.
Contact an agent
Home facts
- Year built:1977
- Listing ID #:5151628
- Added:59 day(s) ago
- Updated:November 01, 2025 at 07:14 AM
Rooms and interior
- Bedrooms:4
- Total bathrooms:3
- Full bathrooms:2
- Half bathrooms:1
- Living area:2,195 sq. ft.
Heating and cooling
- Cooling:Central Air
- Heating:Forced Air, Gas
Structure and exterior
- Roof:Asphalt, Fiberglass
- Year built:1977
- Building area:2,195 sq. ft.
- Lot area:0.55 Acres
Utilities
- Water:Public
- Sewer:Public Sewer
Finances and disclosures
- Price:$275,000
- Price per sq. ft.:$125.28
- Tax amount:$2,858 (2024)
New listings near 1714 Sherman Street
- New
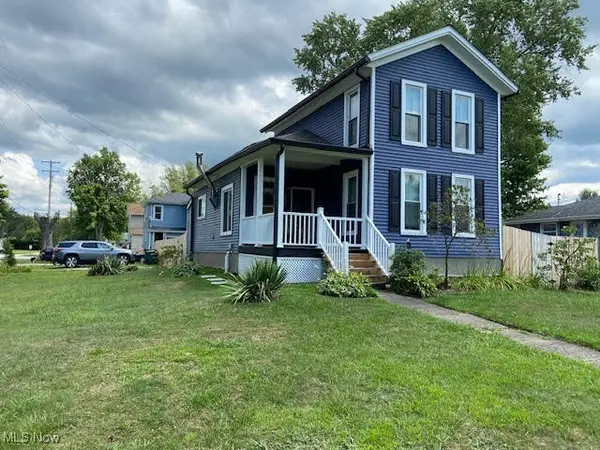 $215,000Active3 beds 1 baths1,356 sq. ft.
$215,000Active3 beds 1 baths1,356 sq. ft.515 S Broadway, Geneva, OH 44041
MLS# 5167302Listed by: HARBOR REALTY 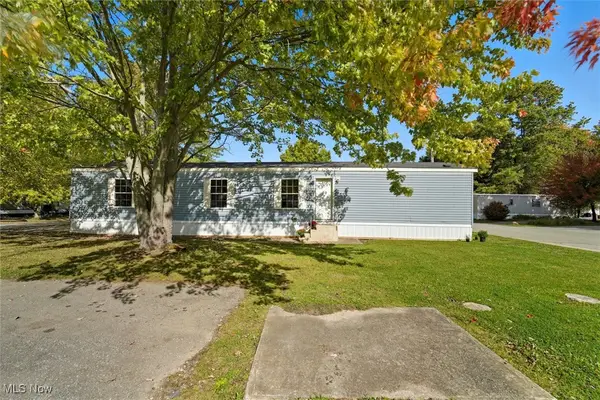 $52,339Pending3 beds 2 baths938 sq. ft.
$52,339Pending3 beds 2 baths938 sq. ft.3583 Austin Road #83, Geneva, OH 44041
MLS# 5163865Listed by: PLATINUM REAL ESTATE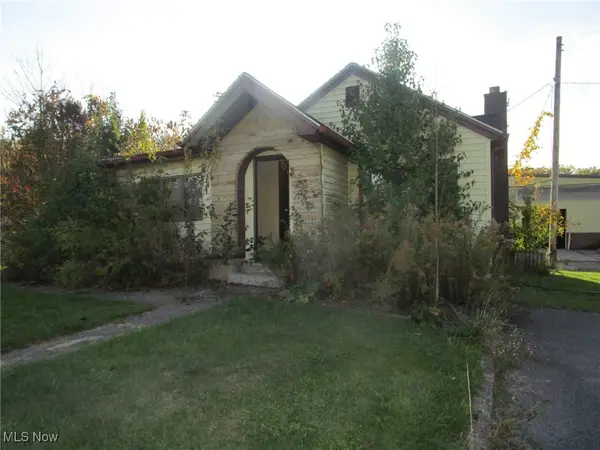 $289,000Pending1 beds 2 baths987 sq. ft.
$289,000Pending1 beds 2 baths987 sq. ft.4267 Austin Road, Geneva, OH 44041
MLS# 5165741Listed by: ASSURED REAL ESTATE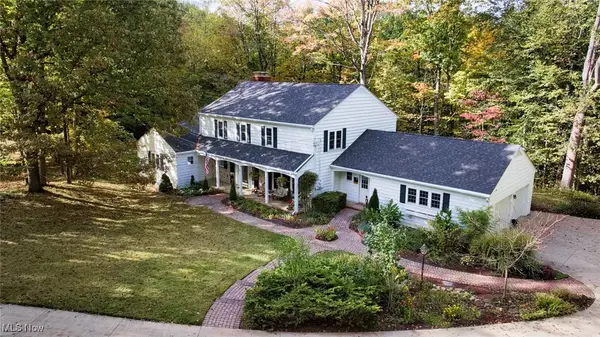 $600,000Pending5 beds 5 baths
$600,000Pending5 beds 5 baths70 Crown Point, Geneva, OH 44041
MLS# 5164273Listed by: THE MILLER REALTY CO.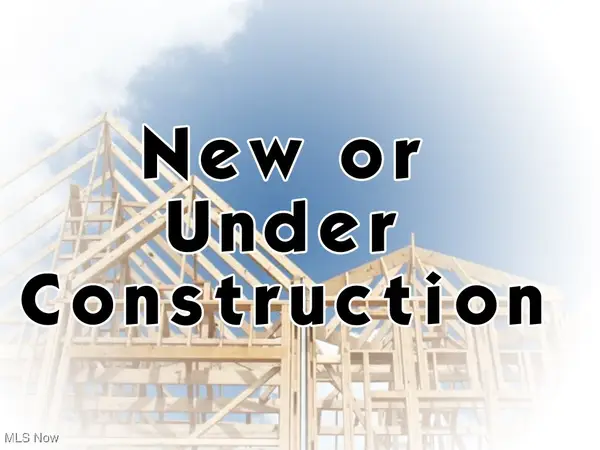 $389,000Active4 beds 2 baths
$389,000Active4 beds 2 baths4853 N Myers Road, Geneva, OH 44041
MLS# 5164123Listed by: CENTURY 21 LAKESIDE REALTY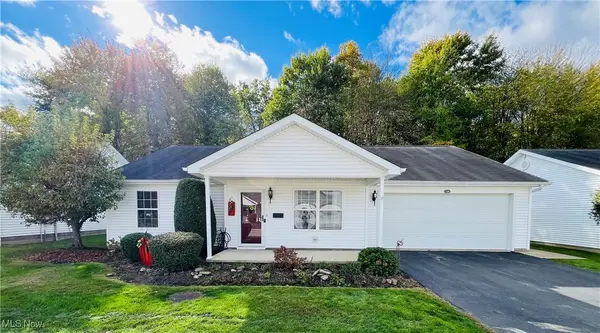 $265,000Pending2 beds 2 baths
$265,000Pending2 beds 2 baths330 Nantucket Drive, Geneva, OH 44041
MLS# 5163960Listed by: HOMESMART REAL ESTATE MOMENTUM LLC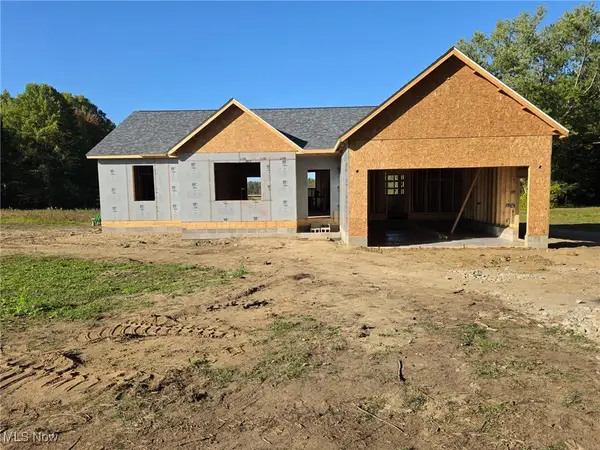 $449,977Active3 beds 2 baths1,737 sq. ft.
$449,977Active3 beds 2 baths1,737 sq. ft.6535 North Ridge Road West, Geneva, OH 44041
MLS# 5163085Listed by: CENTURY 21 ASA COX HOMES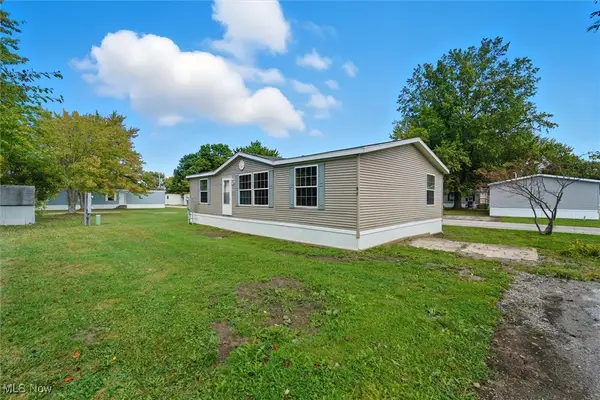 $65,230Pending3 beds 2 baths1,215 sq. ft.
$65,230Pending3 beds 2 baths1,215 sq. ft.3583 Austin Road #89, Geneva, OH 44041
MLS# 5159957Listed by: PLATINUM REAL ESTATE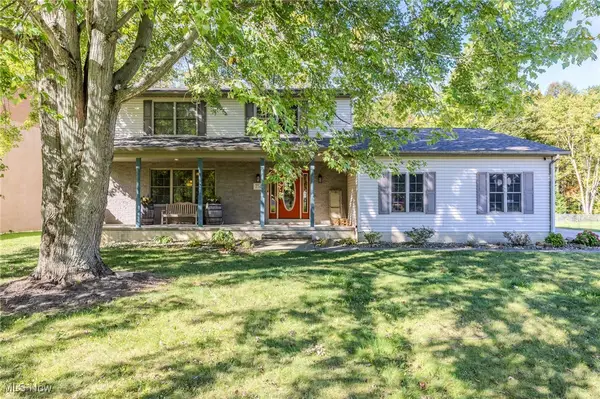 $289,900Pending4 beds 3 baths2,210 sq. ft.
$289,900Pending4 beds 3 baths2,210 sq. ft.754 Chestnut Street, Geneva, OH 44041
MLS# 5162219Listed by: BERKSHIRE HATHAWAY HOMESERVICES PROFESSIONAL REALTY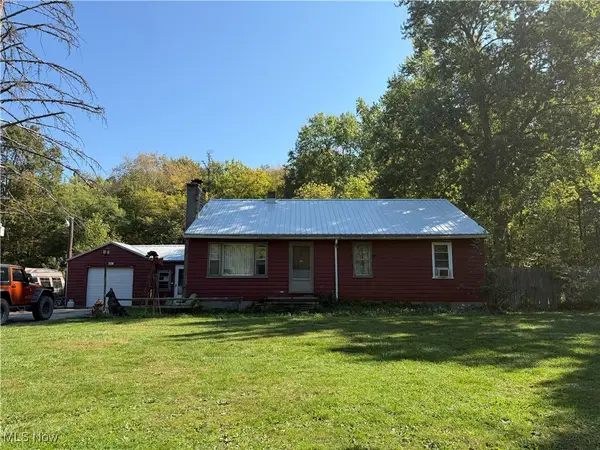 $164,900Active3 beds 2 baths1,120 sq. ft.
$164,900Active3 beds 2 baths1,120 sq. ft.2302 Walter Main Road, Geneva, OH 44041
MLS# 5162147Listed by: MCDOWELL HOMES REAL ESTATE SERVICES
