2916 Sexton Road, Geneva, OH 44041
Local realty services provided by:Better Homes and Gardens Real Estate Central
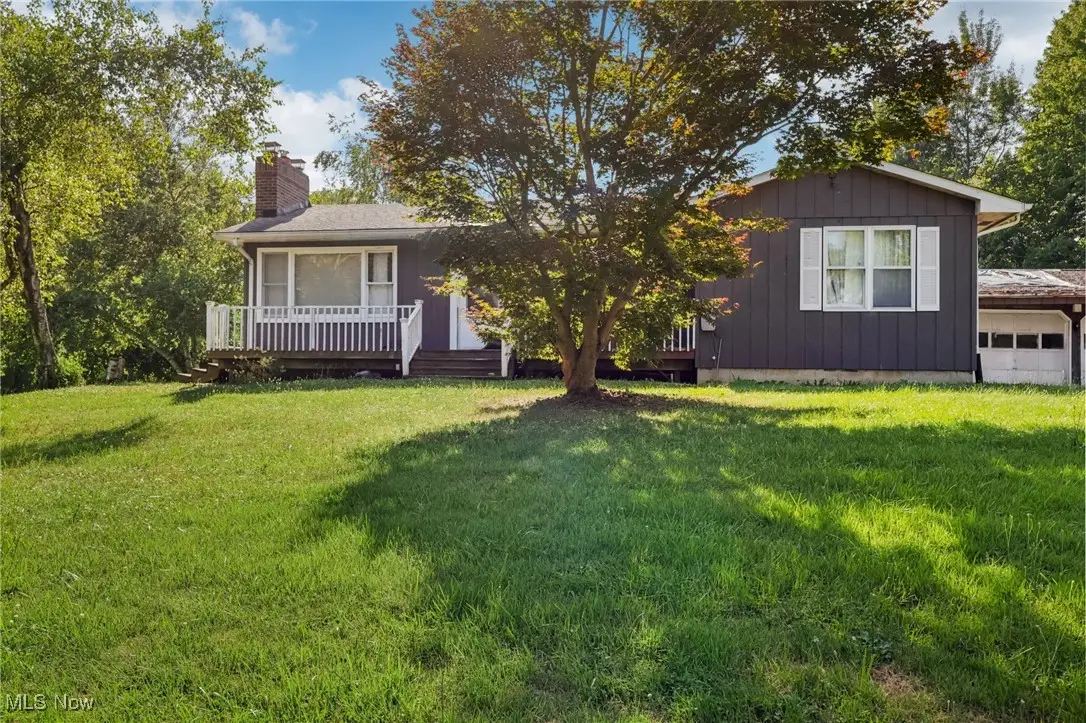
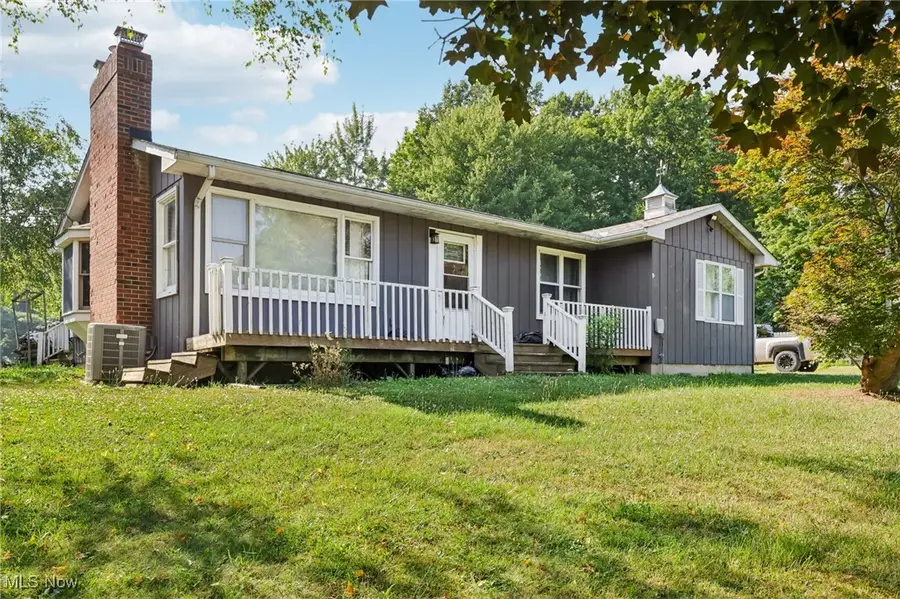
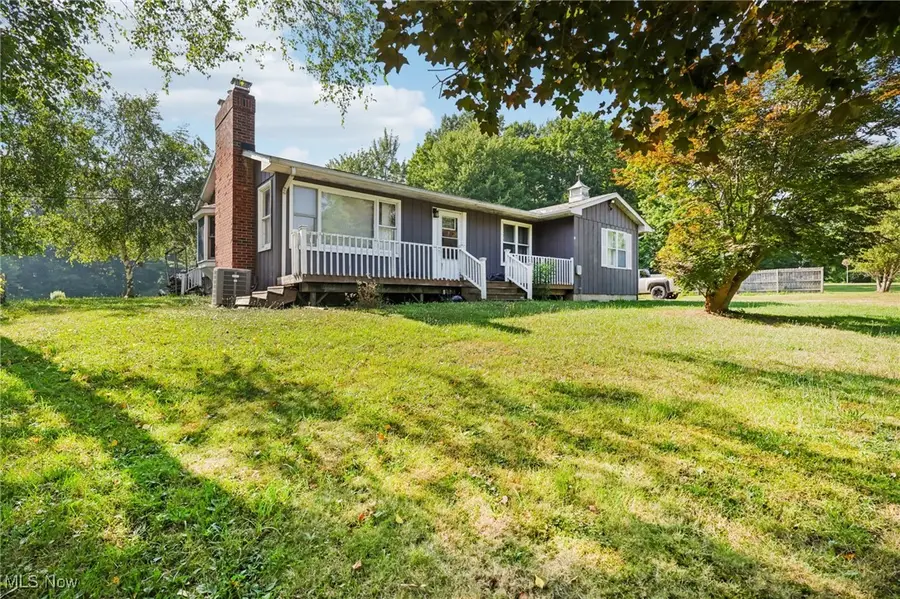
Listed by:asa a cox
Office:century 21 asa cox homes
MLS#:5140337
Source:OH_NORMLS
Price summary
- Price:$239,977
- Price per sq. ft.:$170.44
About this home
Country comfort meets modern convenience! Nestled on nearly 4.5 serene acres, this spacious ranch offers the perfect country blend of peaceful country living and close to so many amenities. Featuring 3 bedrooms and 1.5 baths, this home boasts an open concept living and dining area with a cozy wood burning fireplace, ideal for gatherings year round. You'll love the added bonus of a second living room with new flooring, a pellet stove, and a separate entry for easy access. The full basement offers incredible potential with a partial secondary kitchen, and could be transformed into more living space. The home has city water and includes a detached 3 car garage for all your storage needs. Step outside to enjoy the newer back deck overlooking an amazing backyard. The pond is fully stocked on the property and is perfect for relaxing or fishing. Just minutes from local award winning wineries, I90, Geneva on the lake, shopping and restaurants-offering one-floor living with room to grow both indoors and out. Don't miss out on a chance to live in a peaceful country setting.
Contact an agent
Home facts
- Year built:1965
- Listing Id #:5140337
- Added:13 day(s) ago
- Updated:August 12, 2025 at 02:35 PM
Rooms and interior
- Bedrooms:3
- Total bathrooms:2
- Full bathrooms:1
- Half bathrooms:1
- Living area:1,408 sq. ft.
Heating and cooling
- Cooling:Central Air
- Heating:Baseboard, Electric, Fireplaces, Forced Air, Pellet Stove
Structure and exterior
- Roof:Asphalt, Fiberglass
- Year built:1965
- Building area:1,408 sq. ft.
- Lot area:4.41 Acres
Utilities
- Water:Public, Well
- Sewer:Septic Tank
Finances and disclosures
- Price:$239,977
- Price per sq. ft.:$170.44
- Tax amount:$2,530 (2024)
New listings near 2916 Sexton Road
- New
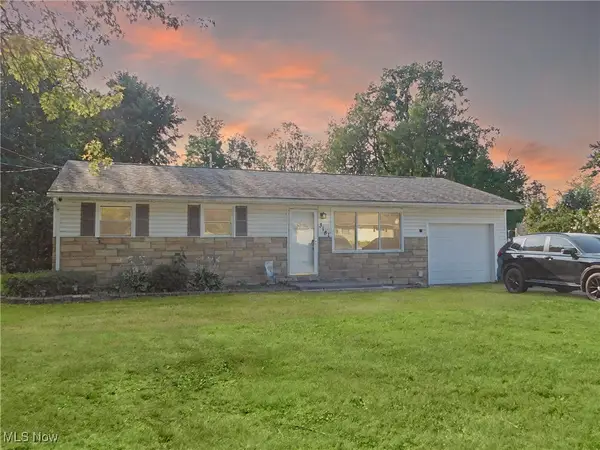 $163,000Active2 beds 1 baths864 sq. ft.
$163,000Active2 beds 1 baths864 sq. ft.3181 Spencer Drive, Geneva, OH 44041
MLS# 5142309Listed by: HOMESMART REAL ESTATE MOMENTUM LLC - New
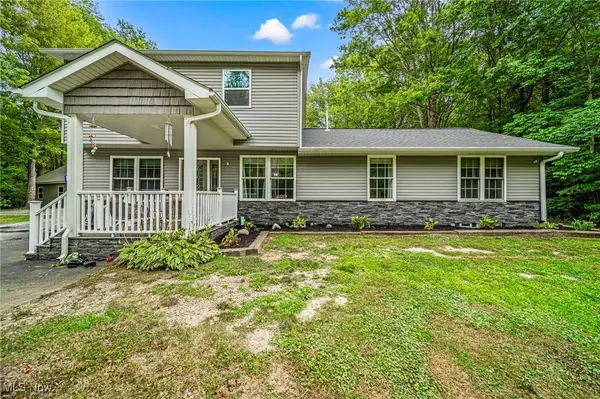 $329,900Active4 beds 3 baths1,954 sq. ft.
$329,900Active4 beds 3 baths1,954 sq. ft.3942 Austin Road, Geneva, OH 44041
MLS# 5147233Listed by: RE/MAX RESULTS - New
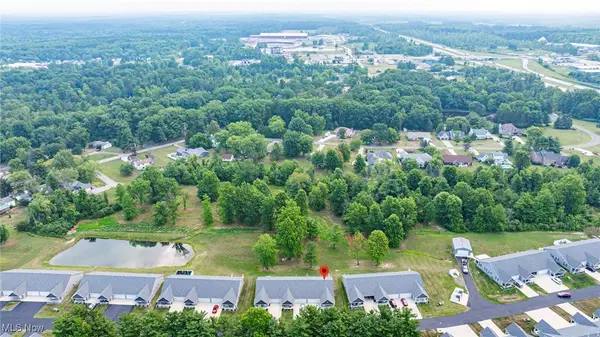 $249,900Active3 beds 2 baths1,476 sq. ft.
$249,900Active3 beds 2 baths1,476 sq. ft.1840 Alexander Avenue, Geneva, OH 44041
MLS# 5146470Listed by: BERKSHIRE HATHAWAY HOMESERVICES PROFESSIONAL REALTY 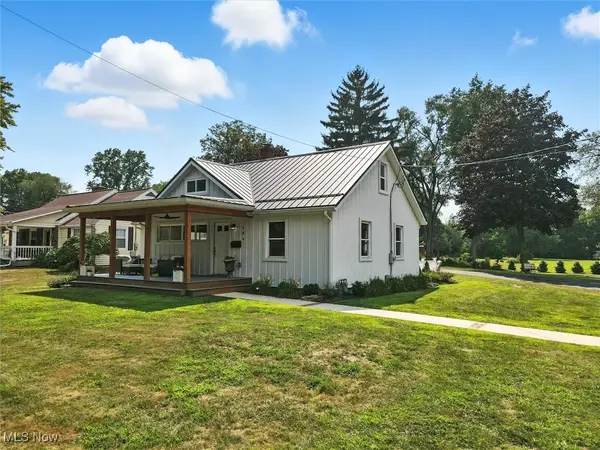 $260,000Pending3 beds 2 baths1,750 sq. ft.
$260,000Pending3 beds 2 baths1,750 sq. ft.194 Ansel Road, Geneva, OH 44041
MLS# 5145178Listed by: BERKSHIRE HATHAWAY HOMESERVICES PROFESSIONAL REALTY- New
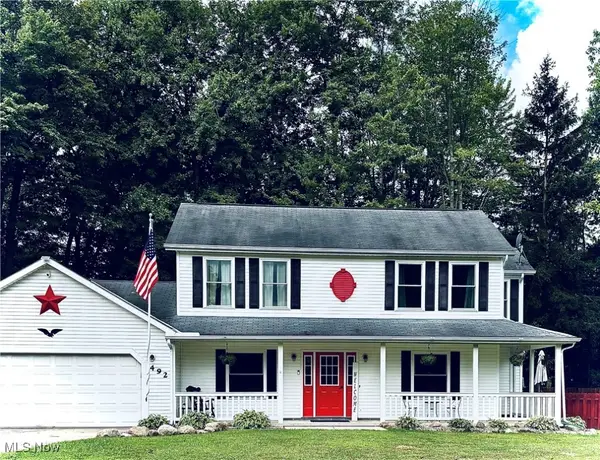 $309,900Active4 beds 3 baths2,055 sq. ft.
$309,900Active4 beds 3 baths2,055 sq. ft.492 Ruth Street, Geneva, OH 44041
MLS# 5145649Listed by: BERKSHIRE HATHAWAY HOMESERVICES PROFESSIONAL REALTY  $69,820Pending3 beds 2 baths
$69,820Pending3 beds 2 baths3583 Austin Road #64, Geneva, OH 44041
MLS# 5141148Listed by: PLATINUM REAL ESTATE $149,900Active3 beds 1 baths775 sq. ft.
$149,900Active3 beds 1 baths775 sq. ft.440 Roosevelt Drive, Geneva, OH 44041
MLS# 5143944Listed by: MCDOWELL HOMES REAL ESTATE SERVICES $700,000Active3 beds 2 baths
$700,000Active3 beds 2 baths6810 Barrett Road, Geneva, OH 44041
MLS# 5123564Listed by: DI LUSSO REAL ESTATE, LTD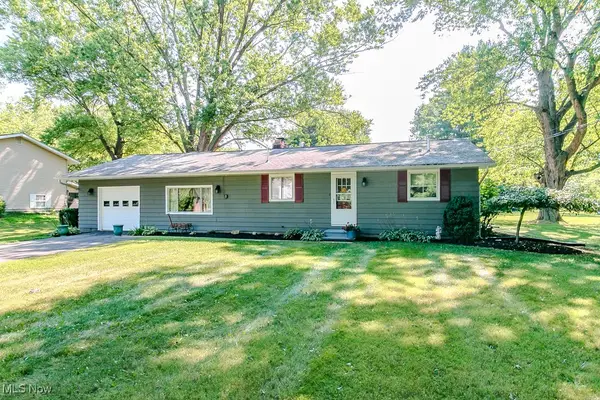 $239,000Active3 beds 2 baths1,494 sq. ft.
$239,000Active3 beds 2 baths1,494 sq. ft.2722 County Line Road, Geneva, OH 44057
MLS# 5143503Listed by: CENTURY 21 HOMESTAR
