417 Centennial Street, Geneva, OH 44041
Local realty services provided by:Better Homes and Gardens Real Estate Central
Listed by: shawni l marich
Office: platinum real estate
MLS#:5135859
Source:OH_NORMLS
Price summary
- Price:$255,000
- Price per sq. ft.:$137.99
About this home
This Geneva Bi-Level home is Move-In-Ready & just waiting for YOU! With 4 bedrooms, a bath and a half, approx. 1,848 sq ft of finished space, and updates throughout, this one is a crowd pleaser! The FULLY FENCED yard is perfect to keep those furry friends safe & there's plenty of space to hang out and enjoy the summertime with a fire pit, & a concrete patio with pergola. There's a 2 car garage with electric overhead door, floor drain, and attic storage. Inside, the layout is nice with a functional galley style kitchen open to the dining room, a main level office with vaulted ceilings, large living room, and 2 bedrooms, including the primary with a large wall of closet space! The lower level offers laundry, a half bath, 2 additional bedrooms and a family room! The lower level also has a little foyer area and easy access to the backyard. Recent updates include the furnace ('23), front door & windows, electric panel ('25), and updated kitchen & bathrooms! The seller is offering a 1 year home warranty for the next owner! See this one before it's gone!
Contact an agent
Home facts
- Year built:1971
- Listing ID #:5135859
- Added:137 day(s) ago
- Updated:November 15, 2025 at 08:44 AM
Rooms and interior
- Bedrooms:4
- Total bathrooms:2
- Full bathrooms:1
- Half bathrooms:1
- Living area:1,848 sq. ft.
Heating and cooling
- Cooling:Central Air
- Heating:Forced Air, Gas
Structure and exterior
- Roof:Asphalt, Fiberglass
- Year built:1971
- Building area:1,848 sq. ft.
- Lot area:0.36 Acres
Utilities
- Water:Public
- Sewer:Public Sewer
Finances and disclosures
- Price:$255,000
- Price per sq. ft.:$137.99
- Tax amount:$2,249 (2024)
New listings near 417 Centennial Street
- New
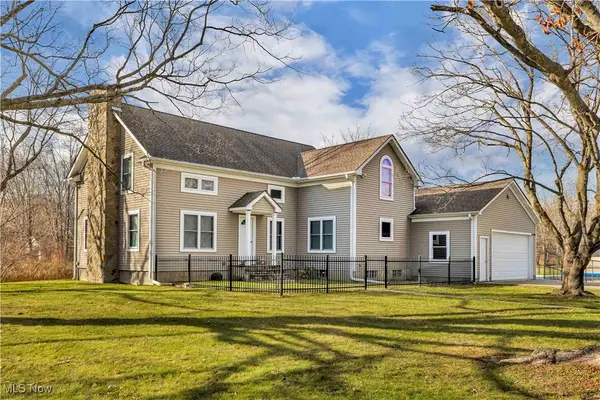 $499,000Active4 beds 3 baths2,114 sq. ft.
$499,000Active4 beds 3 baths2,114 sq. ft.4989 N River Rd E, Geneva, OH 44041
MLS# 5170704Listed by: RE/MAX CROSSROADS PROPERTIES - New
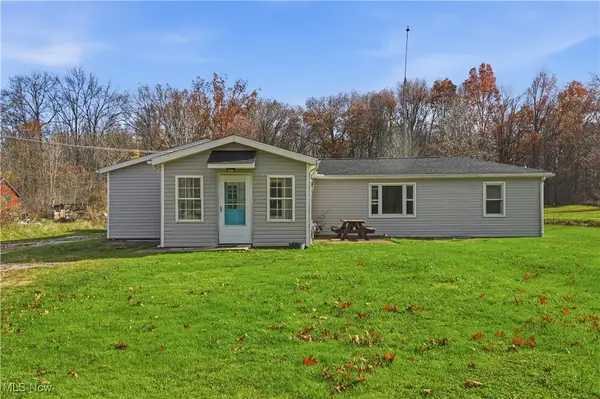 $149,900Active3 beds 1 baths1,612 sq. ft.
$149,900Active3 beds 1 baths1,612 sq. ft.3906 Austin Road, Geneva, OH 44041
MLS# 5172067Listed by: ASSURED REAL ESTATE - New
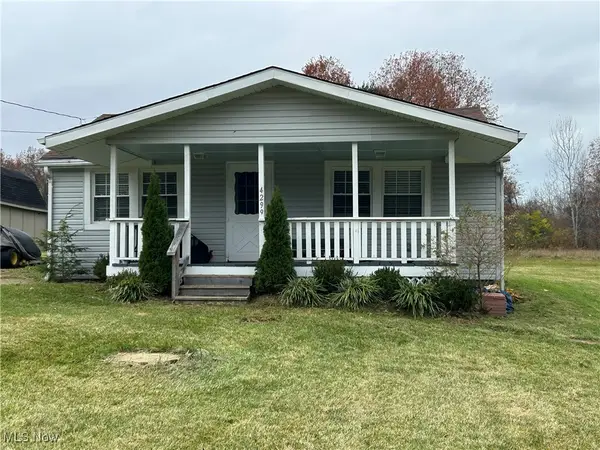 $156,000Active2 beds 1 baths928 sq. ft.
$156,000Active2 beds 1 baths928 sq. ft.4299 Austin Road, Geneva, OH 44041
MLS# 5170748Listed by: BERKSHIRE HATHAWAY HOMESERVICES PROFESSIONAL REALTY - New
 $65,000Active2 beds 1 baths759 sq. ft.
$65,000Active2 beds 1 baths759 sq. ft.276 Beach Street, Geneva, OH 44041
MLS# 5168767Listed by: HOMESMART REAL ESTATE MOMENTUM LLC  $184,900Pending3 beds 2 baths1,598 sq. ft.
$184,900Pending3 beds 2 baths1,598 sq. ft.465 Eastwood Street, Geneva, OH 44041
MLS# 5168593Listed by: BERKSHIRE HATHAWAY HOMESERVICES PROFESSIONAL REALTY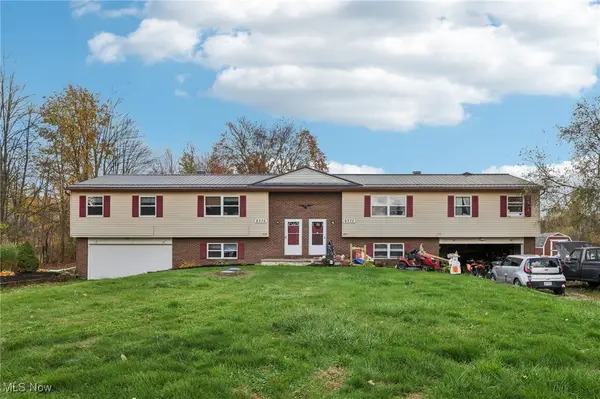 $289,900Pending9 beds 4 baths4,000 sq. ft.
$289,900Pending9 beds 4 baths4,000 sq. ft.6370 Trumbull Road, Geneva, OH 44041
MLS# 5167695Listed by: CENTURY 21 ASA COX HOMES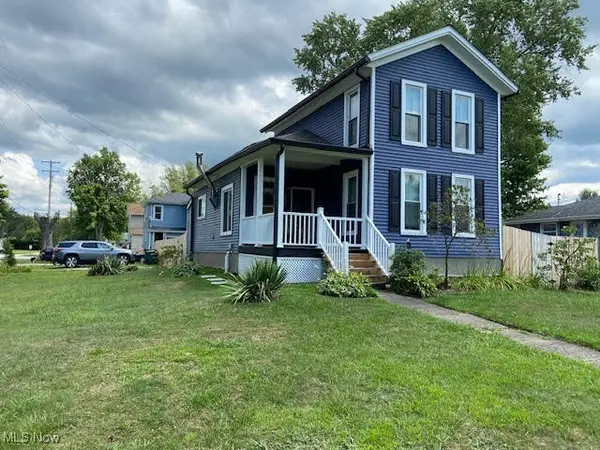 $215,000Pending3 beds 1 baths1,356 sq. ft.
$215,000Pending3 beds 1 baths1,356 sq. ft.515 S Broadway, Geneva, OH 44041
MLS# 5167302Listed by: HARBOR REALTY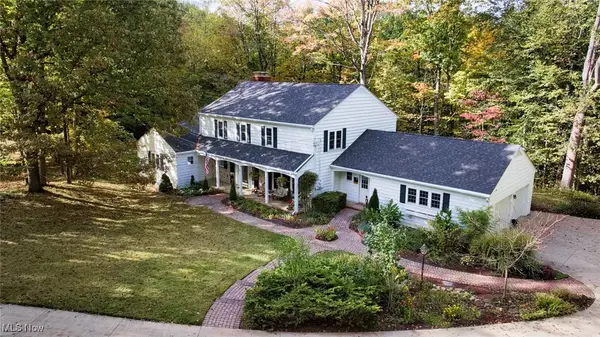 $600,000Pending5 beds 5 baths
$600,000Pending5 beds 5 baths70 Crown Point, Geneva, OH 44041
MLS# 5164273Listed by: THE MILLER REALTY CO.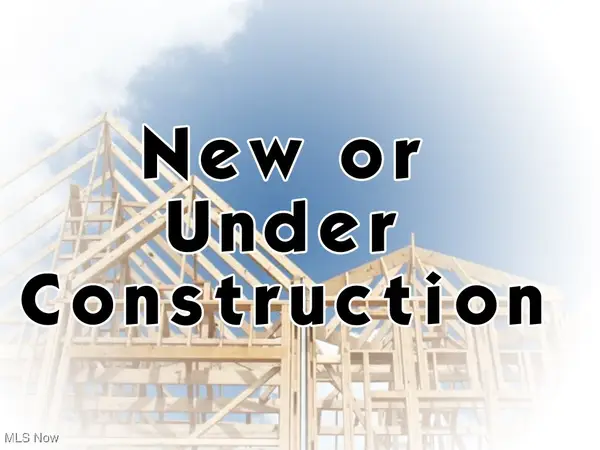 $389,000Active4 beds 2 baths
$389,000Active4 beds 2 baths4853 N Myers Road, Geneva, OH 44041
MLS# 5164123Listed by: CENTURY 21 LAKESIDE REALTY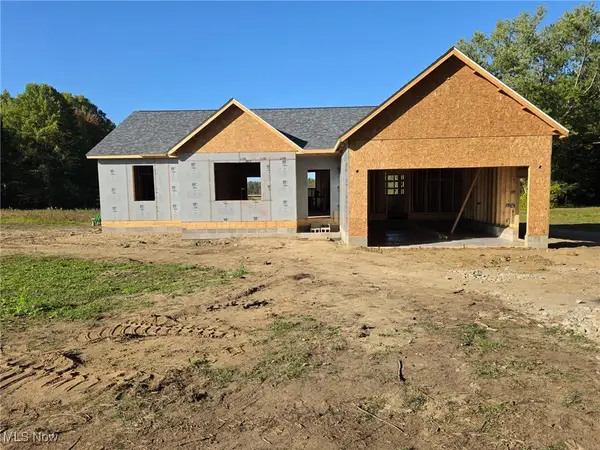 $449,977Active3 beds 2 baths1,737 sq. ft.
$449,977Active3 beds 2 baths1,737 sq. ft.6535 North Ridge Road West, Geneva, OH 44041
MLS# 5163085Listed by: CENTURY 21 ASA COX HOMES
