4510 S Ridge E Road, Geneva, OH 44041
Local realty services provided by:Better Homes and Gardens Real Estate Central
Listed by: jeffrey c cunningham ii
Office: berkshire hathaway homeservices professional realty
MLS#:5143561
Source:OH_NORMLS
Price summary
- Price:$239,900
- Price per sq. ft.:$227.18
About this home
Renovated, remodeled and ready for you to make this 3-bedroom Geneva ranch your new home!! Located close enough to enjoy the amenities the City of Geneva has to offer yet far enough away to enjoy the tranquility of nature. Renovations completed in 2022 include new kitchen featuring quartz countertops, new flooring including carpet and LVP (luxury vinyl plank) flooring, complete bathroom remodel, newly installed gas line as well as Carrier gas furnace in 12/2022 including all new ductwork, air returns, registers, top of the line filter, blue light, and AC coil. Closed system, completely sealed (upstairs air into system only). The electric was updated within the last 5 years with a surge protector and ground in the electric panel as well as a grounded water tank. New glass block windows have been installed, and the basement has never had a drop of water. New windows from Window Nation were installed in 2015. New cedar shake vinyl on front with vinyl siding on sides and back with new soffit, outdoor lights, shutters, front storm door, gutters, down spouts, and garage door installed in 2016. The siding has a 75-year transferable warranty through Weather Sealco. Outside enjoy the 1.45 park like acres as you walk down the pirates trail you will notice the property backs up to Cowles Creek and there is a natural spring for you to enjoy as well. Call today for your personal tour!!
Contact an agent
Home facts
- Year built:1974
- Listing ID #:5143561
- Added:109 day(s) ago
- Updated:November 15, 2025 at 04:11 PM
Rooms and interior
- Bedrooms:3
- Total bathrooms:2
- Full bathrooms:1
- Half bathrooms:1
- Living area:1,056 sq. ft.
Heating and cooling
- Cooling:Central Air
- Heating:Forced Air, Gas
Structure and exterior
- Roof:Asphalt, Fiberglass
- Year built:1974
- Building area:1,056 sq. ft.
- Lot area:1.46 Acres
Utilities
- Water:Public
- Sewer:Septic Tank
Finances and disclosures
- Price:$239,900
- Price per sq. ft.:$227.18
- Tax amount:$1,889 (2024)
New listings near 4510 S Ridge E Road
- New
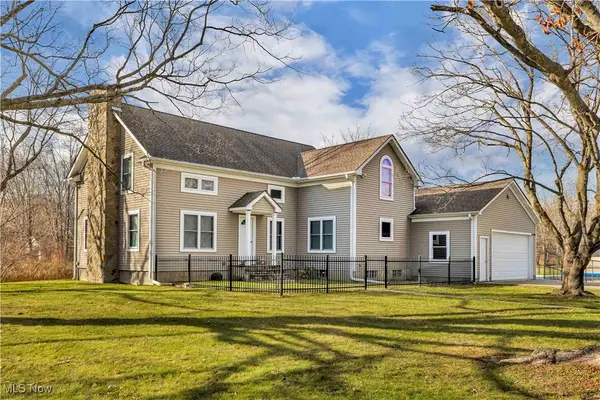 $499,000Active4 beds 3 baths2,114 sq. ft.
$499,000Active4 beds 3 baths2,114 sq. ft.4989 N River Rd E, Geneva, OH 44041
MLS# 5170704Listed by: RE/MAX CROSSROADS PROPERTIES - New
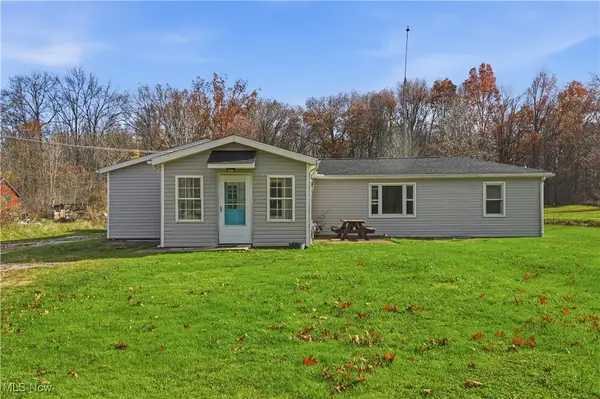 $149,900Active3 beds 1 baths1,612 sq. ft.
$149,900Active3 beds 1 baths1,612 sq. ft.3906 Austin Road, Geneva, OH 44041
MLS# 5172067Listed by: ASSURED REAL ESTATE - New
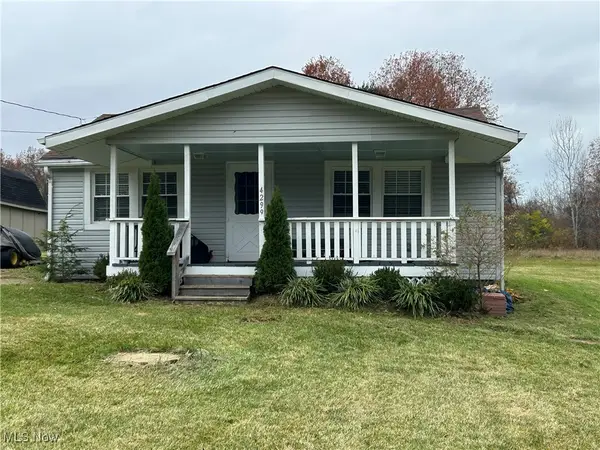 $156,000Active2 beds 1 baths928 sq. ft.
$156,000Active2 beds 1 baths928 sq. ft.4299 Austin Road, Geneva, OH 44041
MLS# 5170748Listed by: BERKSHIRE HATHAWAY HOMESERVICES PROFESSIONAL REALTY - New
 $65,000Active2 beds 1 baths759 sq. ft.
$65,000Active2 beds 1 baths759 sq. ft.276 Beach Street, Geneva, OH 44041
MLS# 5168767Listed by: HOMESMART REAL ESTATE MOMENTUM LLC  $184,900Pending3 beds 2 baths1,598 sq. ft.
$184,900Pending3 beds 2 baths1,598 sq. ft.465 Eastwood Street, Geneva, OH 44041
MLS# 5168593Listed by: BERKSHIRE HATHAWAY HOMESERVICES PROFESSIONAL REALTY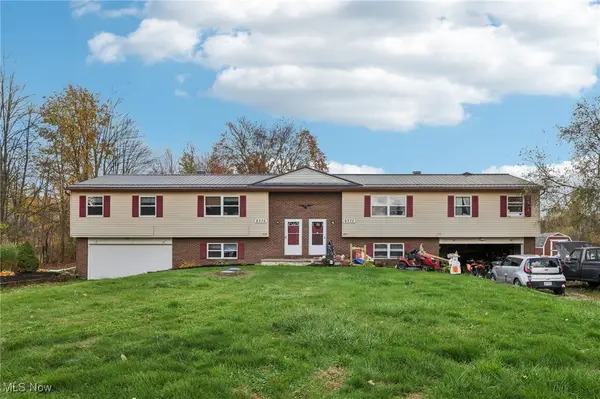 $289,900Pending9 beds 4 baths4,000 sq. ft.
$289,900Pending9 beds 4 baths4,000 sq. ft.6370 Trumbull Road, Geneva, OH 44041
MLS# 5167695Listed by: CENTURY 21 ASA COX HOMES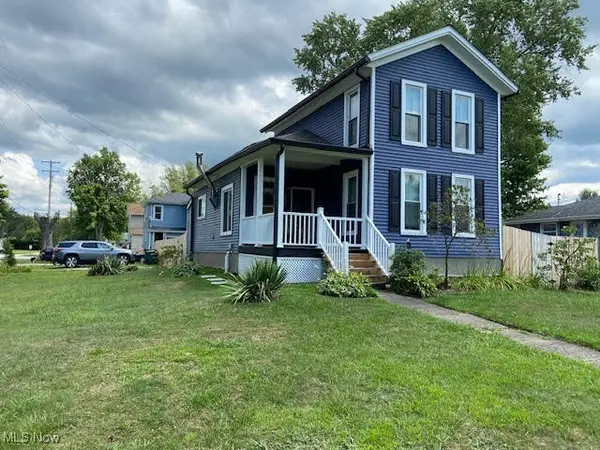 $215,000Pending3 beds 1 baths1,356 sq. ft.
$215,000Pending3 beds 1 baths1,356 sq. ft.515 S Broadway, Geneva, OH 44041
MLS# 5167302Listed by: HARBOR REALTY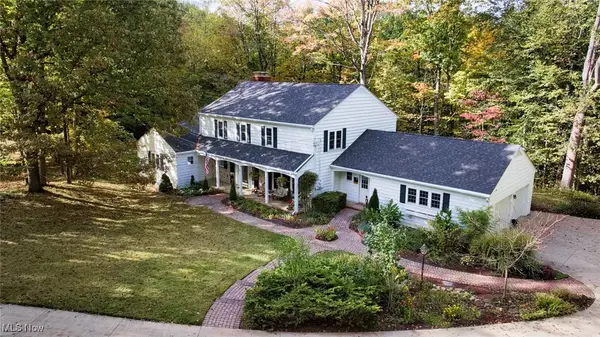 $600,000Pending5 beds 5 baths
$600,000Pending5 beds 5 baths70 Crown Point, Geneva, OH 44041
MLS# 5164273Listed by: THE MILLER REALTY CO.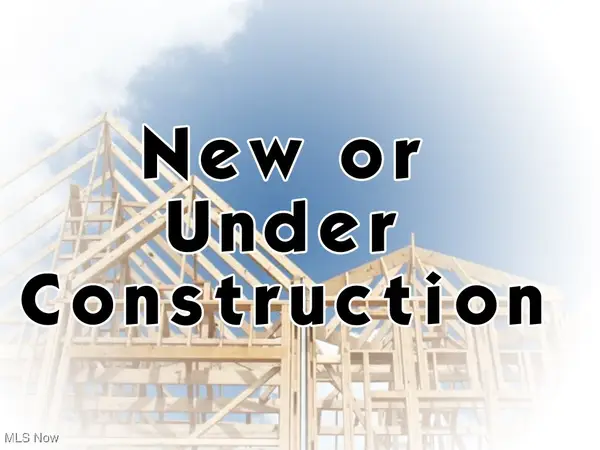 $389,000Active4 beds 2 baths
$389,000Active4 beds 2 baths4853 N Myers Road, Geneva, OH 44041
MLS# 5164123Listed by: CENTURY 21 LAKESIDE REALTY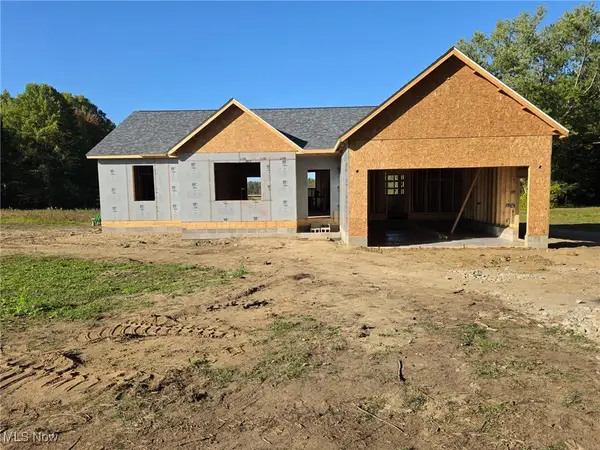 $449,977Active3 beds 2 baths1,737 sq. ft.
$449,977Active3 beds 2 baths1,737 sq. ft.6535 North Ridge Road West, Geneva, OH 44041
MLS# 5163085Listed by: CENTURY 21 ASA COX HOMES
