4530 N Ridge E Road, Geneva, OH 44041
Local realty services provided by:Better Homes and Gardens Real Estate Central
Listed by: tiffany a miller
Office: the miller realty co.
MLS#:5137507
Source:OH_NORMLS
Price summary
- Price:$195,000
- Price per sq. ft.:$121.88
About this home
New New New! The heart of the home is the kitchen and this house has the beautiful gathering space with a new granite island, granite countertops, and black quartz sink and new pex plumbing in this Farmhouse kitchen. The whole kitchen and half bath were completely gutted and redone with everything new in 2024! The kitchen walks out to the back deck that overlooks the expansive back yard and garage. Sellers put lots of love into this home with tons of beautiful updates and finishes. There is new flooring throughout including all new tile work throughout and all new carpets (except 2 rooms) all in 2024! So many big, beautiful rooms with great lighting and spaces. Great flow and features. Updates include new window off primary bedroom, new HVAC ductwork under the kitchen and parlor room, new ignitor and blower motor on the furnace, chimney was recently tuckpointed, updated electrical, new ceiling fan light fixture in the living room, all new light fixtures in bedrooms, new deck, freshly painted--so many updates! Lots of bonuses: Seller leaving the stove, built in over the stove microwave, fridge, washer, dryer, humidifiers, a/c window units, riding lawn mower, and snow blower. Seller provides a Home Warranty.
Contact an agent
Home facts
- Year built:1920
- Listing ID #:5137507
- Added:130 day(s) ago
- Updated:November 15, 2025 at 08:44 AM
Rooms and interior
- Bedrooms:3
- Total bathrooms:2
- Full bathrooms:1
- Half bathrooms:1
- Living area:1,600 sq. ft.
Heating and cooling
- Heating:Forced Air
Structure and exterior
- Roof:Asphalt, Fiberglass
- Year built:1920
- Building area:1,600 sq. ft.
- Lot area:0.89 Acres
Utilities
- Water:Public
- Sewer:Septic Tank
Finances and disclosures
- Price:$195,000
- Price per sq. ft.:$121.88
- Tax amount:$1,674 (2024)
New listings near 4530 N Ridge E Road
- New
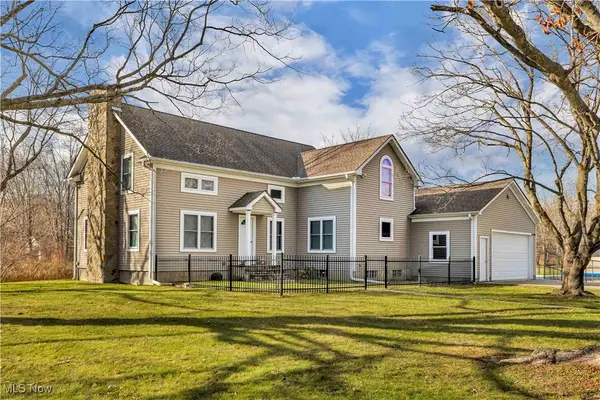 $499,000Active4 beds 3 baths2,114 sq. ft.
$499,000Active4 beds 3 baths2,114 sq. ft.4989 N River Rd E, Geneva, OH 44041
MLS# 5170704Listed by: RE/MAX CROSSROADS PROPERTIES - New
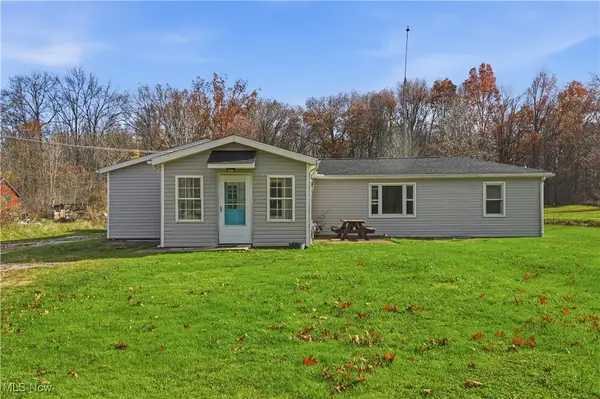 $149,900Active3 beds 1 baths1,612 sq. ft.
$149,900Active3 beds 1 baths1,612 sq. ft.3906 Austin Road, Geneva, OH 44041
MLS# 5172067Listed by: ASSURED REAL ESTATE - New
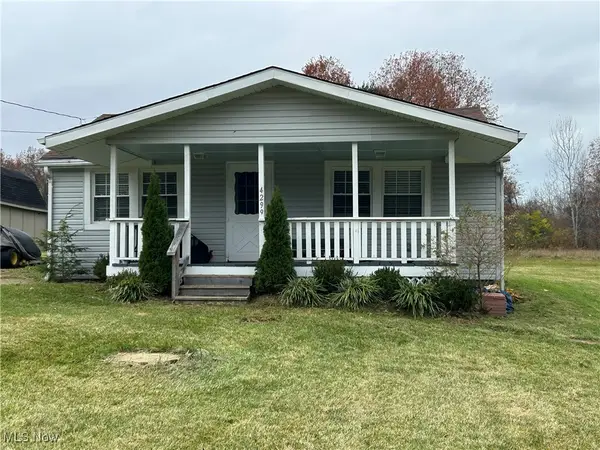 $156,000Active2 beds 1 baths928 sq. ft.
$156,000Active2 beds 1 baths928 sq. ft.4299 Austin Road, Geneva, OH 44041
MLS# 5170748Listed by: BERKSHIRE HATHAWAY HOMESERVICES PROFESSIONAL REALTY - New
 $65,000Active2 beds 1 baths759 sq. ft.
$65,000Active2 beds 1 baths759 sq. ft.276 Beach Street, Geneva, OH 44041
MLS# 5168767Listed by: HOMESMART REAL ESTATE MOMENTUM LLC  $184,900Pending3 beds 2 baths1,598 sq. ft.
$184,900Pending3 beds 2 baths1,598 sq. ft.465 Eastwood Street, Geneva, OH 44041
MLS# 5168593Listed by: BERKSHIRE HATHAWAY HOMESERVICES PROFESSIONAL REALTY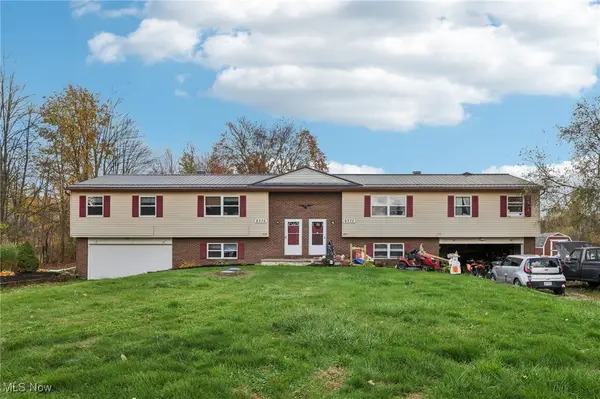 $289,900Pending9 beds 4 baths4,000 sq. ft.
$289,900Pending9 beds 4 baths4,000 sq. ft.6370 Trumbull Road, Geneva, OH 44041
MLS# 5167695Listed by: CENTURY 21 ASA COX HOMES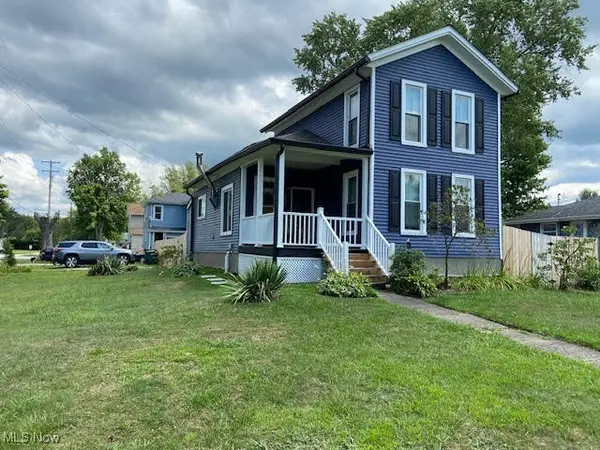 $215,000Pending3 beds 1 baths1,356 sq. ft.
$215,000Pending3 beds 1 baths1,356 sq. ft.515 S Broadway, Geneva, OH 44041
MLS# 5167302Listed by: HARBOR REALTY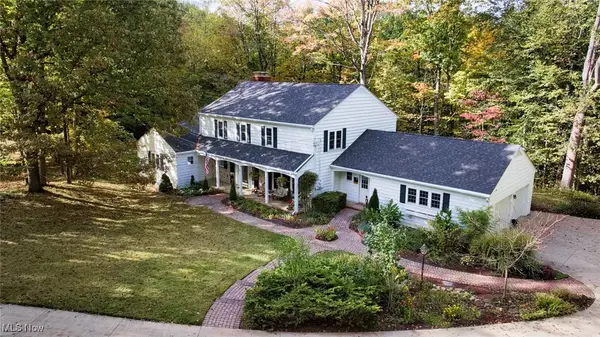 $600,000Pending5 beds 5 baths
$600,000Pending5 beds 5 baths70 Crown Point, Geneva, OH 44041
MLS# 5164273Listed by: THE MILLER REALTY CO.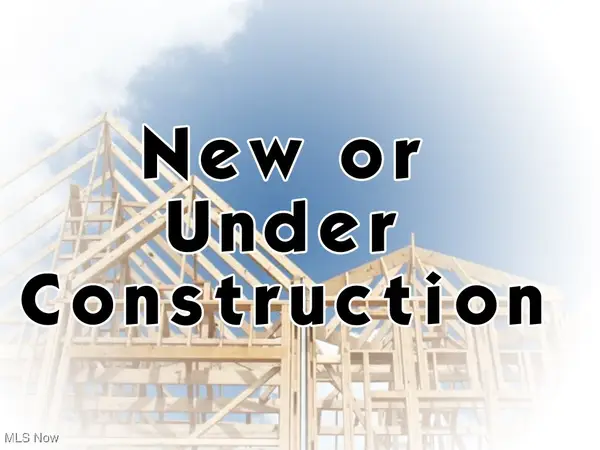 $389,000Active4 beds 2 baths
$389,000Active4 beds 2 baths4853 N Myers Road, Geneva, OH 44041
MLS# 5164123Listed by: CENTURY 21 LAKESIDE REALTY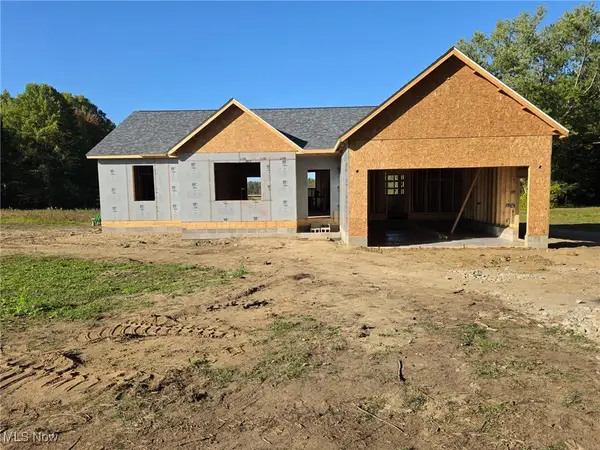 $449,977Active3 beds 2 baths1,737 sq. ft.
$449,977Active3 beds 2 baths1,737 sq. ft.6535 North Ridge Road West, Geneva, OH 44041
MLS# 5163085Listed by: CENTURY 21 ASA COX HOMES
