4611 S Ridge E Road, Geneva, OH 44041
Local realty services provided by:Better Homes and Gardens Real Estate Central
Listed by: raegan hagerdon, emily hagerdon
Office: assured real estate
MLS#:5158917
Source:OH_NORMLS
Price summary
- Price:$299,900
- Price per sq. ft.:$131.59
About this home
Nestled on a scenic hillside, this charming Colonial offers the perfect blend of character, space, and privacy on 10 beautiful acres of open land and woods. Step inside to a spacious living room featuring original hardwood floors, a cozy wood-burning stove, and an abundance of built-in bookcases. The living room flows seamlessly into the formal dining room, also adorned with hardwood floors and built-in cabinetry.
The large kitchen is a true centerpiece with its granite countertops, exposed brick chimney for added charm, convenient island, built-in desk area, and all appliances included. From here, step out onto the expansive 12x20 deck, the perfect spot to relax while overlooking the peaceful, wooded acreage.
The first floor also offers flexibility with a bedroom and half bath, along with an additional room that could serve as another bedroom, home office, or workout space. Upstairs, you’ll find three generously sized bedrooms with ample closet space and a full bath. One bedroom is a walk-through, making it ideal for a nursery, office, or playroom. A third-floor walk-up attic provides even more storage options.
The walk-out basement adds incredible functionality with a two-car garage, laundry area, workshop, and plenty of storage space. Updates include a new septic system (2018) and upgraded 200-amp electric service and panel.
Outside, enjoy the tranquil setting with a private picnic area tucked among the trees, open yard space for gatherings, and nature walks through the woods. All of this is just minutes from Lake Erie, Geneva-on-the-Lake, and over 30 local wineries—offering the best of both seclusion and convenience.
Contact an agent
Home facts
- Year built:1925
- Listing ID #:5158917
- Added:51 day(s) ago
- Updated:November 15, 2025 at 08:44 AM
Rooms and interior
- Bedrooms:4
- Total bathrooms:2
- Full bathrooms:1
- Half bathrooms:1
- Living area:2,279 sq. ft.
Heating and cooling
- Heating:Baseboard, Electric, Fireplaces
Structure and exterior
- Roof:Asphalt, Fiberglass
- Year built:1925
- Building area:2,279 sq. ft.
- Lot area:10.26 Acres
Utilities
- Water:Public
- Sewer:Septic Tank
Finances and disclosures
- Price:$299,900
- Price per sq. ft.:$131.59
- Tax amount:$3,402 (2024)
New listings near 4611 S Ridge E Road
- New
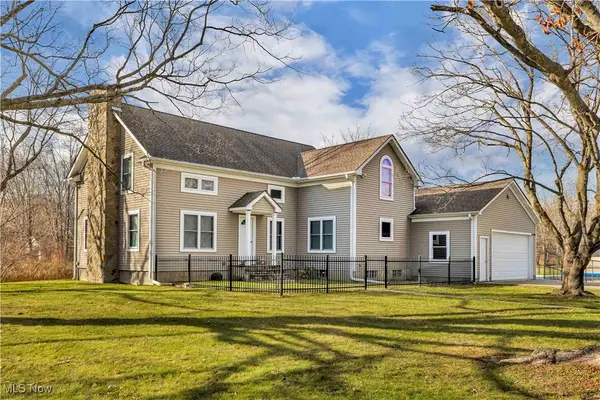 $499,000Active4 beds 3 baths2,114 sq. ft.
$499,000Active4 beds 3 baths2,114 sq. ft.4989 N River Rd E, Geneva, OH 44041
MLS# 5170704Listed by: RE/MAX CROSSROADS PROPERTIES - New
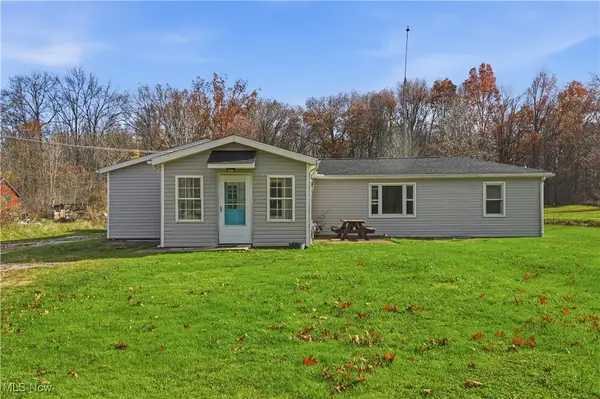 $149,900Active3 beds 1 baths1,612 sq. ft.
$149,900Active3 beds 1 baths1,612 sq. ft.3906 Austin Road, Geneva, OH 44041
MLS# 5172067Listed by: ASSURED REAL ESTATE - New
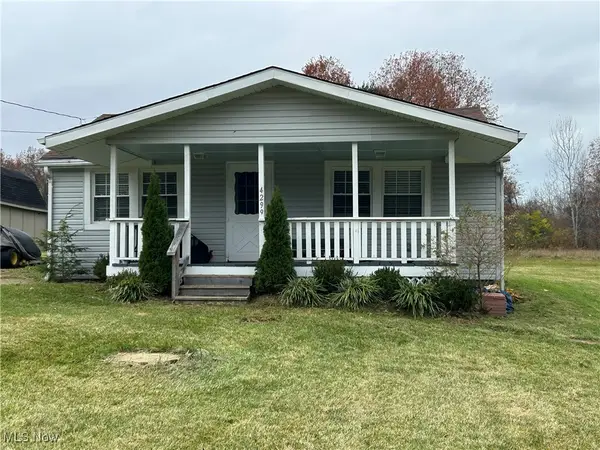 $156,000Active2 beds 1 baths928 sq. ft.
$156,000Active2 beds 1 baths928 sq. ft.4299 Austin Road, Geneva, OH 44041
MLS# 5170748Listed by: BERKSHIRE HATHAWAY HOMESERVICES PROFESSIONAL REALTY - New
 $65,000Active2 beds 1 baths759 sq. ft.
$65,000Active2 beds 1 baths759 sq. ft.276 Beach Street, Geneva, OH 44041
MLS# 5168767Listed by: HOMESMART REAL ESTATE MOMENTUM LLC  $184,900Pending3 beds 2 baths1,598 sq. ft.
$184,900Pending3 beds 2 baths1,598 sq. ft.465 Eastwood Street, Geneva, OH 44041
MLS# 5168593Listed by: BERKSHIRE HATHAWAY HOMESERVICES PROFESSIONAL REALTY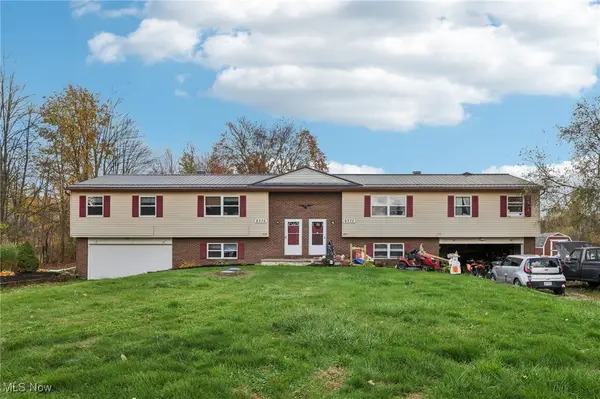 $289,900Pending9 beds 4 baths4,000 sq. ft.
$289,900Pending9 beds 4 baths4,000 sq. ft.6370 Trumbull Road, Geneva, OH 44041
MLS# 5167695Listed by: CENTURY 21 ASA COX HOMES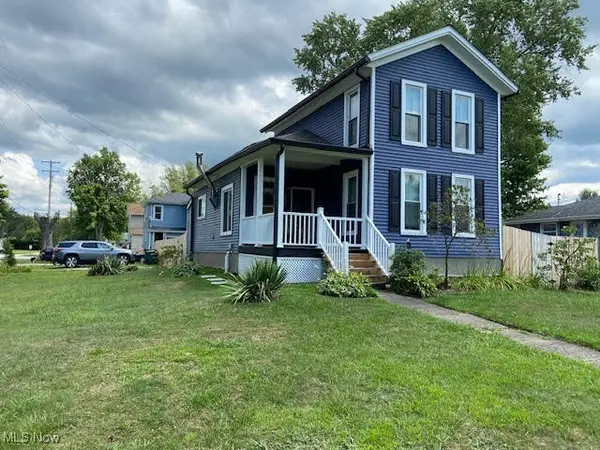 $215,000Pending3 beds 1 baths1,356 sq. ft.
$215,000Pending3 beds 1 baths1,356 sq. ft.515 S Broadway, Geneva, OH 44041
MLS# 5167302Listed by: HARBOR REALTY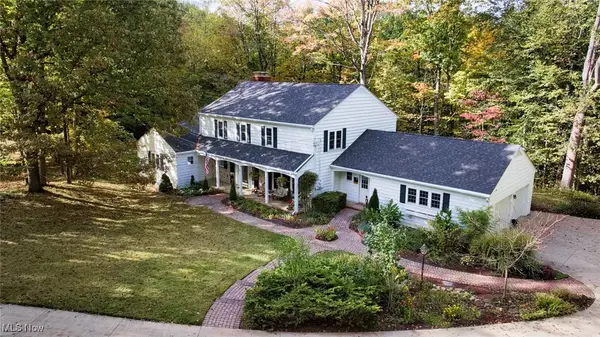 $600,000Pending5 beds 5 baths
$600,000Pending5 beds 5 baths70 Crown Point, Geneva, OH 44041
MLS# 5164273Listed by: THE MILLER REALTY CO.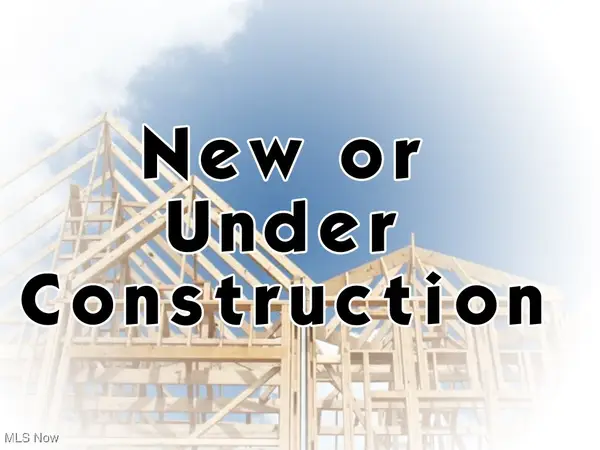 $389,000Active4 beds 2 baths
$389,000Active4 beds 2 baths4853 N Myers Road, Geneva, OH 44041
MLS# 5164123Listed by: CENTURY 21 LAKESIDE REALTY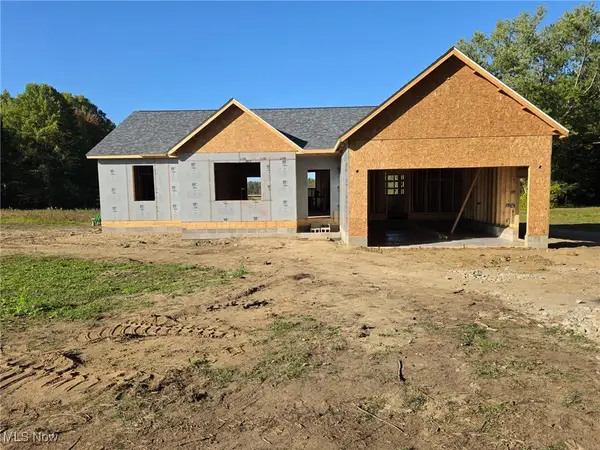 $449,977Active3 beds 2 baths1,737 sq. ft.
$449,977Active3 beds 2 baths1,737 sq. ft.6535 North Ridge Road West, Geneva, OH 44041
MLS# 5163085Listed by: CENTURY 21 ASA COX HOMES
