515 Eastwood Street, Geneva, OH 44041
Local realty services provided by:Better Homes and Gardens Real Estate Central
Listed by:ryan reed
Office:century 21 homestar
MLS#:5154289
Source:OH_NORMLS
Price summary
- Price:$199,999
- Price per sq. ft.:$124.53
About this home
Welcome to your new home in the heart of Geneva, Ohio! This spacious 4-bedroom, 2-bath Tudor-style home blends comfort, functionality, and small-town charm.
Inside, you’ll find a sun-filled living room with large windows, original hardwood floors, and a cozy fireplace. The dining room shines with classic built-ins and rich wood trim, adding timeless character. A first-floor bedroom and full bath provide convenience, while generous closet space makes storage easy. The full basement offers bonus living potential and extra flexibility.
Recent updates include a new roof (2023), new siding (2025), and central air conditioning for year-round comfort. Outside, enjoy excellent curb appeal and a spacious yard — complete with a treehouse and slide that’s perfect for play or entertaining.
Ideally located near parks, schools, shopping, local wineries, Geneva-on-the-Lake, and Lake Erie’s shoreline, this home combines small-town comfort with modern updates.
Don’t miss your chance to own this Geneva gem — contact your favorite REALTOR® today!
Contact an agent
Home facts
- Year built:1920
- Listing ID #:5154289
- Added:5 day(s) ago
- Updated:September 10, 2025 at 09:40 PM
Rooms and interior
- Bedrooms:4
- Total bathrooms:2
- Full bathrooms:1
- Half bathrooms:1
- Living area:1,606 sq. ft.
Heating and cooling
- Cooling:Central Air
- Heating:Forced Air, Gas
Structure and exterior
- Roof:Asphalt, Fiberglass, Shingle
- Year built:1920
- Building area:1,606 sq. ft.
- Lot area:0.33 Acres
Utilities
- Water:Public
- Sewer:Public Sewer
Finances and disclosures
- Price:$199,999
- Price per sq. ft.:$124.53
- Tax amount:$2,467 (2024)
New listings near 515 Eastwood Street
- New
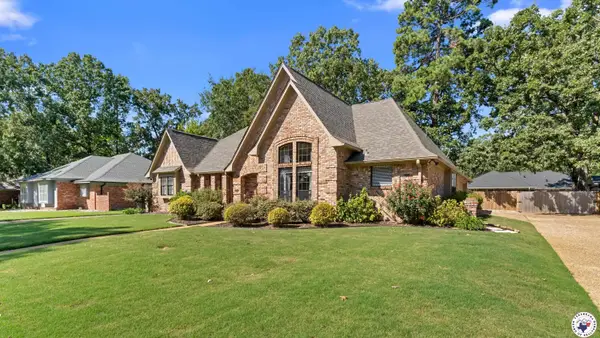 $420,000Active3 beds 3 baths2,788 sq. ft.
$420,000Active3 beds 3 baths2,788 sq. ft.6005 Stoneridge Drive, Texarkana, TX 75503
MLS# 118661Listed by: TEXARKANA STAR REAL ESTATE, INC. - New
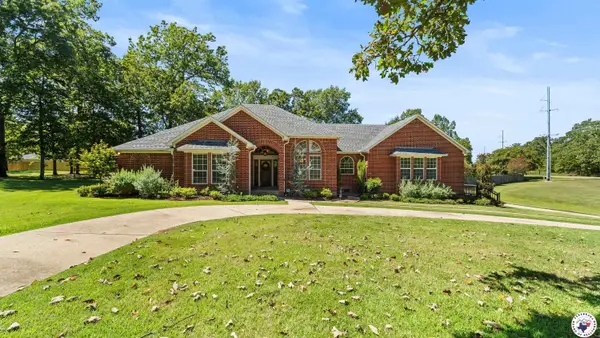 $465,000Active4 beds 4 baths3,503 sq. ft.
$465,000Active4 beds 4 baths3,503 sq. ft.6616 Lakeridge Dr., Texarkana, TX 75503
MLS# 118658Listed by: RAFFAELLI REALTORS / TXK HOMES, LLC - New
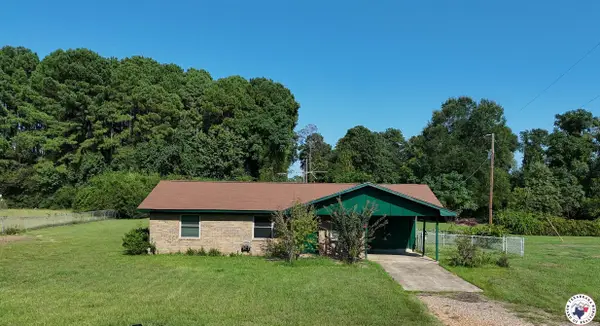 $144,900Active3 beds 2 baths1,199 sq. ft.
$144,900Active3 beds 2 baths1,199 sq. ft.1809 Proetz Lane, Texarkana, TX 75501
MLS# 118656Listed by: REAL ESTATE LISTING BOUTIQUE, LLC - New
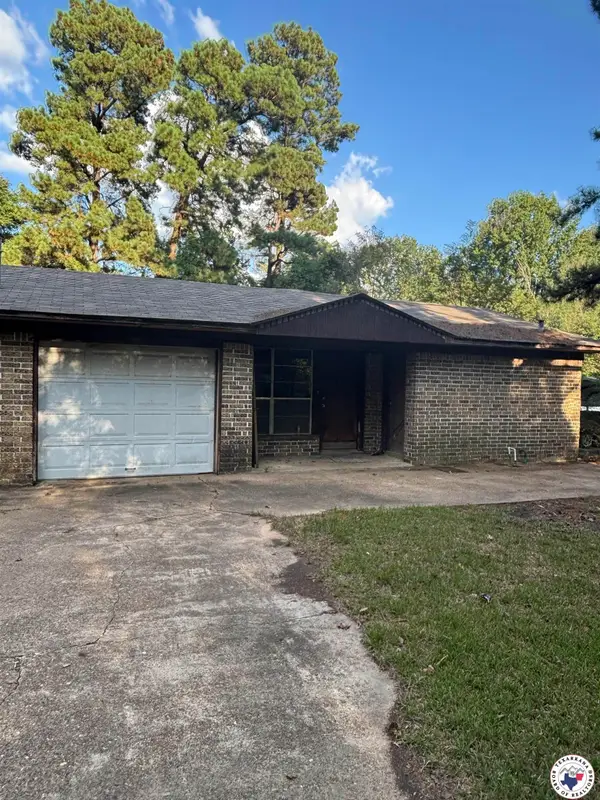 $80,000Active3 beds 2 baths1,211 sq. ft.
$80,000Active3 beds 2 baths1,211 sq. ft.71 Macedonia RD, Texarkana, TX 75501
MLS# 118654Listed by: TEXARKANA AREA REALTY GROUP - New
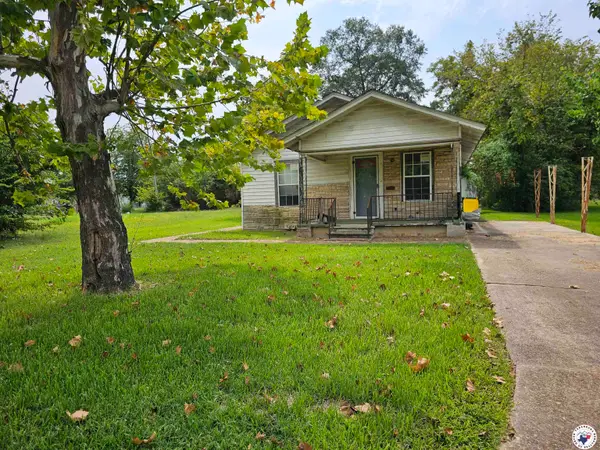 $50,000Active3 beds 2 baths1,119 sq. ft.
$50,000Active3 beds 2 baths1,119 sq. ft.2105 W 9th St W 9th St, Texarkana, TX 75501
MLS# 118651Listed by: RE/MAX PREFERRED - New
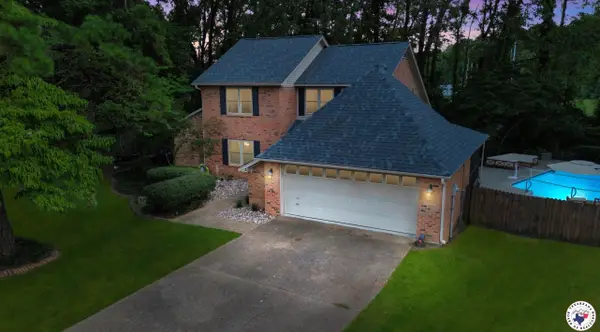 $380,000Active4 beds 3 baths2,624 sq. ft.
$380,000Active4 beds 3 baths2,624 sq. ft.3 Spring Cove, Texarkana, TX 75503
MLS# 118649Listed by: ELITE REALTY GROUP - New
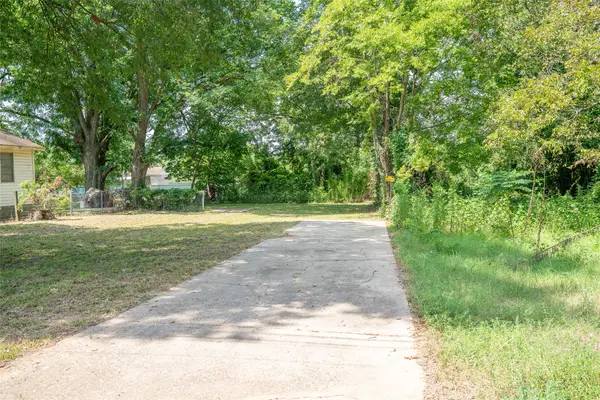 $10,000Active0.13 Acres
$10,000Active0.13 Acres1609 Plum, Texarkana, TX 75501
MLS# 21054548Listed by: CENTURY 21 HARVEY PROPERTIES-P - New
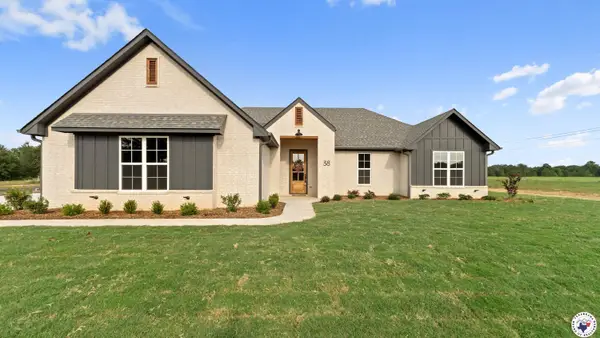 $463,900Active4 beds 3 baths2,223 sq. ft.
$463,900Active4 beds 3 baths2,223 sq. ft.38 King Rd, Red Lick, TX 75503
MLS# 118645Listed by: RAFFAELLI REALTORS / TXK HOMES, LLC - New
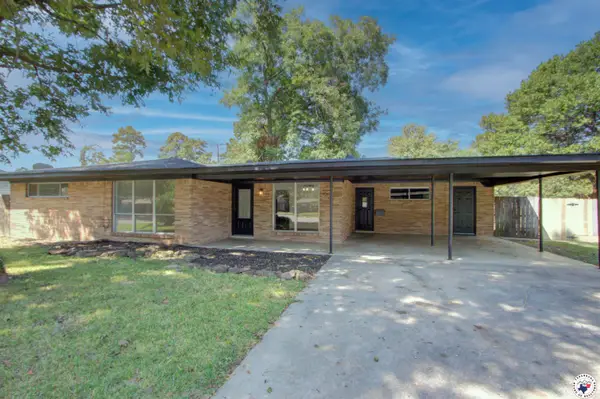 $199,900Active3 beds 2 baths1,992 sq. ft.
$199,900Active3 beds 2 baths1,992 sq. ft.3507 N Robison Rd, Texarkana, TX 75503
MLS# 118641Listed by: RE/MAX PREFERRED - New
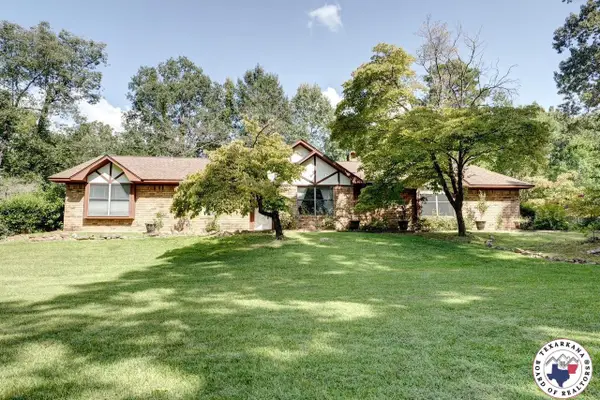 $324,900Active3 beds 2 baths2,377 sq. ft.
$324,900Active3 beds 2 baths2,377 sq. ft.918 Clear Creek Dr., Texarkana, TX 75503
MLS# 118639Listed by: NEXTHOME REALTY ADVISORS
