1120 Tibbetts Wick Road, Girard, OH 44420
Local realty services provided by:Better Homes and Gardens Real Estate Central
Listed by: roy fabian
Office: brokers realty group
MLS#:5150953
Source:OH_NORMLS
Price summary
- Price:$195,000
- Price per sq. ft.:$143.81
About this home
This hot-to-market Liberty Township home has all the right stuff for cozy living with a little bit extra! The great location puts you at ease for travel along with a nearby ice cream shop for a sweet treat whenever you feel. A cement driveway opens to a large turnaround for additional parking as it continues back to a single car detached garage. A massive rear deck finds a perfect place for relaxing and gathering with friends while a second staircase rises to an additional loft bedroom above the garage. The home itself welcomes with a covered front porch, opening to find a spacious living room with carpeted floors. Central dining takes advantage of large windows and decorative lighting. Meanwhile, the ample kitchen provides tasteful updates and immediate deck access. A first-floor bedroom ties into a gorgeous full bath with its wrapping, glass door shower. Upstairs, a large landing and second guest bedroom are available with plenty of closet space. Don’t miss out, call today!
Contact an agent
Home facts
- Year built:1935
- Listing ID #:5150953
- Added:168 day(s) ago
- Updated:February 10, 2026 at 03:24 PM
Rooms and interior
- Bedrooms:3
- Total bathrooms:2
- Full bathrooms:2
- Living area:1,356 sq. ft.
Heating and cooling
- Cooling:Central Air
- Heating:Forced Air, Gas
Structure and exterior
- Roof:Asphalt, Fiberglass
- Year built:1935
- Building area:1,356 sq. ft.
- Lot area:1 Acres
Utilities
- Water:Well
- Sewer:Septic Tank
Finances and disclosures
- Price:$195,000
- Price per sq. ft.:$143.81
- Tax amount:$1,854 (2024)
New listings near 1120 Tibbetts Wick Road
- New
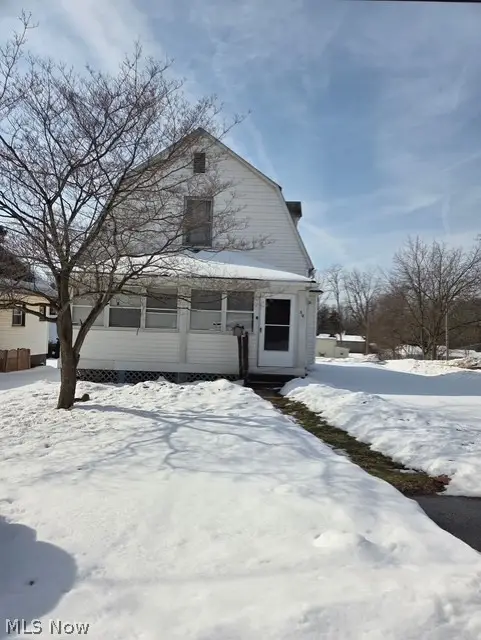 $59,900Active3 beds 1 baths1,348 sq. ft.
$59,900Active3 beds 1 baths1,348 sq. ft.30 La Salle Place, Girard, OH 44420
MLS# 5185909Listed by: D'AMICO AGENCY - Open Sun, 2 to 4pm
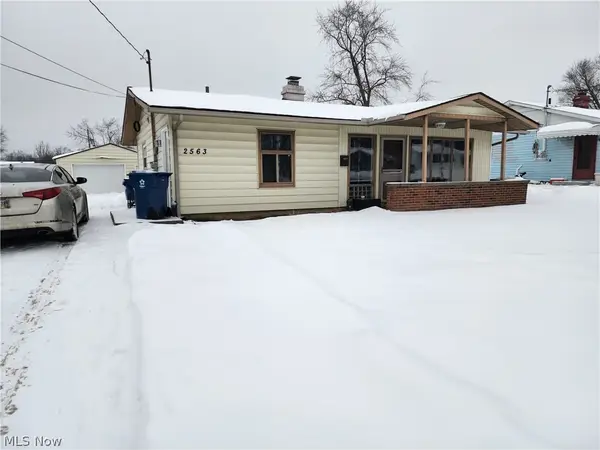 $140,000Pending3 beds 1 baths1,063 sq. ft.
$140,000Pending3 beds 1 baths1,063 sq. ft.2563 Chestnut Street, Girard, OH 44420
MLS# 5185559Listed by: CENTURY 21 LAKESIDE REALTY 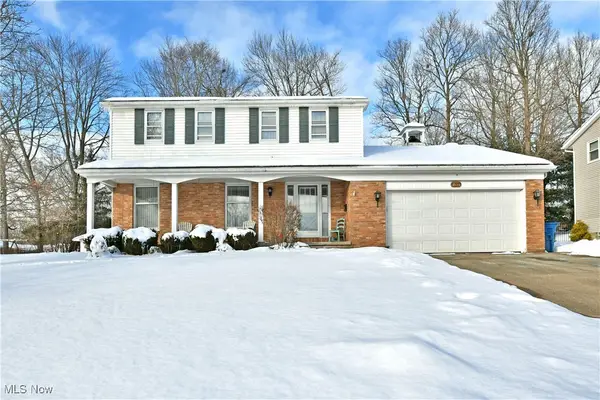 $250,000Pending4 beds 3 baths2,378 sq. ft.
$250,000Pending4 beds 3 baths2,378 sq. ft.1654 Squaw Creek Drive, Girard, OH 44420
MLS# 5185358Listed by: BROKERS REALTY GROUP- New
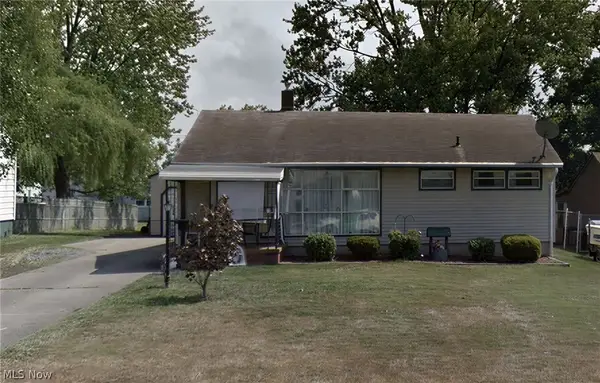 $129,900Active3 beds 2 baths
$129,900Active3 beds 2 baths521 Powers Avenue, Girard, OH 44420
MLS# 5185282Listed by: PETROSKY REAL ESTATE 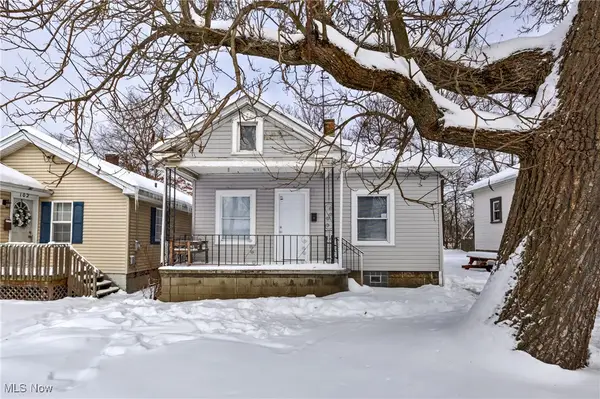 $69,000Active1 beds 1 baths576 sq. ft.
$69,000Active1 beds 1 baths576 sq. ft.100 Gordon Street, Girard, OH 44420
MLS# 5184297Listed by: CENTURY 21 LAKESIDE REALTY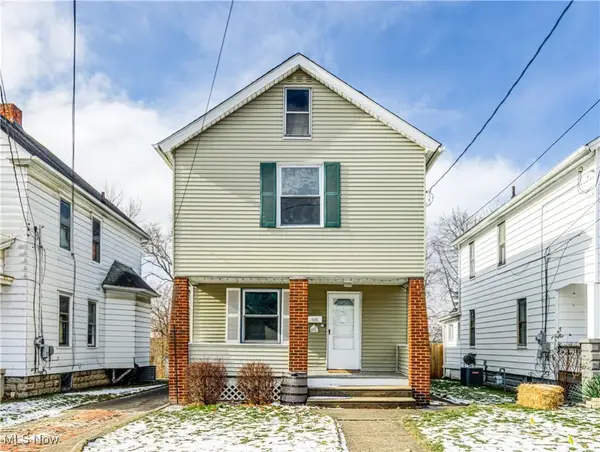 $145,000Active3 beds 1 baths1,320 sq. ft.
$145,000Active3 beds 1 baths1,320 sq. ft.620 Washington Avenue, Girard, OH 44420
MLS# 5183791Listed by: RE/MAX CROSSROADS PROPERTIES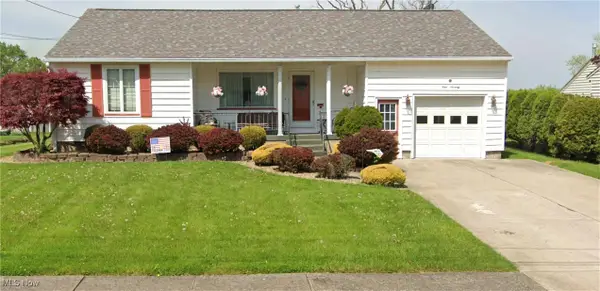 $179,900Active3 beds 2 baths1,284 sq. ft.
$179,900Active3 beds 2 baths1,284 sq. ft.970 N Ward Avenue, Girard, OH 44420
MLS# 5182148Listed by: PETROSKY REAL ESTATE- Open Sun, 1 to 3pm
 $125,000Active4 beds 2 baths1,404 sq. ft.
$125,000Active4 beds 2 baths1,404 sq. ft.349 Forsythe Avenue, Girard, OH 44420
MLS# 5180654Listed by: CENTURY 21 LAKESIDE REALTY 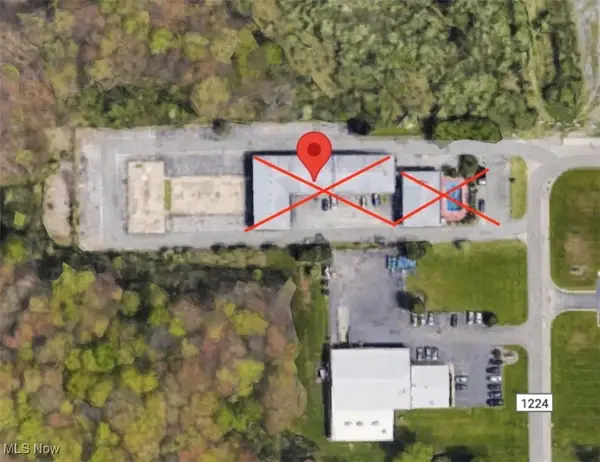 $95,000Active2.06 Acres
$95,000Active2.06 Acres1600 Motor Inn Drive, Girard, OH 44420
MLS# 5179725Listed by: KELLER WILLIAMS CHERVENIC REALTY $399,000Active4 beds 3 baths3,804 sq. ft.
$399,000Active4 beds 3 baths3,804 sq. ft.6309 Klines Drive, Girard, OH 44420
MLS# 5179301Listed by: CENTURY 21 LAKESIDE REALTY

