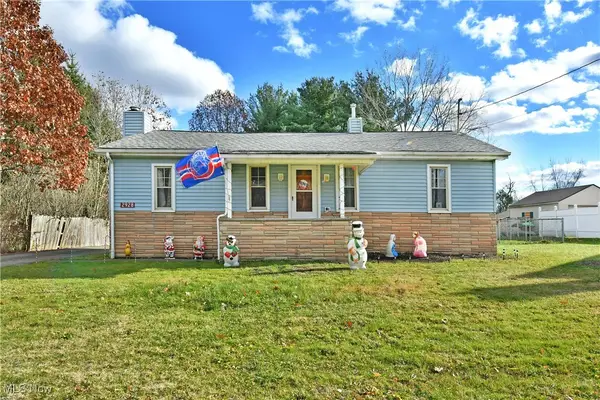1450 Marlane Drive, Girard, OH 44420
Local realty services provided by:Better Homes and Gardens Real Estate Central
Listed by: mary j sims
Office: brokers realty group
MLS#:5171389
Source:OH_NORMLS
Price summary
- Price:$220,000
- Price per sq. ft.:$132.21
About this home
Private, scenic and filled with comfortable charm, this endearing Liberty home has everything you’ve been looking for! Tucked away in a quiet corner along a dead-end extension, this residence takes full advantage of the wrapping, nearby tree line to create a unique and serene setting. Take in the views from the prominent rear deck as you watch the leaves change and the snow fall. Warm, natural colors comprise the exterior for an earthy and engaging feel. Step inside as the welcoming foyer reveals a carpeted staircase and short hall that passes by the spacious living room. Here, hardwood styled flooring continues around the corner and into a graciously appointed formal dining room where you can enjoy a tasty, home-cooked meal. A large serving window gets it to the table faster as you peer into the adjacent kitchen, delighting with its ample footprint that includes eat-in-dining space. Cherry colored cabinetry adds to the allure. Around the corner, a lovely half bath awaits the entrance to a daring rear family room, wrapped in stained wood paneling and showcasing a towering brick mantle with its inset fireplace. Sliding glass doors allow for instant rear deck access. Upstairs, a sizeable full bath graces the landing while the main hall transcends a trio of bright and colorful bedrooms; each with hardwood flooring. Laundry service and storage is located at the basement level.
Contact an agent
Home facts
- Year built:1976
- Listing ID #:5171389
- Added:34 day(s) ago
- Updated:December 19, 2025 at 08:16 AM
Rooms and interior
- Bedrooms:3
- Total bathrooms:2
- Full bathrooms:1
- Half bathrooms:1
- Living area:1,664 sq. ft.
Heating and cooling
- Heating:Forced Air, Gas
Structure and exterior
- Roof:Asphalt, Fiberglass
- Year built:1976
- Building area:1,664 sq. ft.
- Lot area:0.35 Acres
Utilities
- Water:Public
- Sewer:Public Sewer
Finances and disclosures
- Price:$220,000
- Price per sq. ft.:$132.21
- Tax amount:$2,398 (2024)
New listings near 1450 Marlane Drive
- New
 $214,900Active3 beds 2 baths2,060 sq. ft.
$214,900Active3 beds 2 baths2,060 sq. ft.847 Shannon Road, Girard, OH 44420
MLS# 5176186Listed by: BROKERS REALTY GROUP  $80,000Active2 beds 2 baths1,792 sq. ft.
$80,000Active2 beds 2 baths1,792 sq. ft.117 2nd Street, Girard, OH 44437
MLS# 5175502Listed by: RE/MAX EDGE REALTY $169,000Pending3 beds 2 baths1,103 sq. ft.
$169,000Pending3 beds 2 baths1,103 sq. ft.1718 Garfield Avenue, Girard, OH 44420
MLS# 5174046Listed by: KELLER WILLIAMS LEGACY GROUP REALTY $148,900Active3 beds 1 baths
$148,900Active3 beds 1 baths2928 W Liberty Street, Girard, OH 44420
MLS# 5173029Listed by: BROKERS REALTY GROUP $109,900Active2 beds 1 baths832 sq. ft.
$109,900Active2 beds 1 baths832 sq. ft.401 Indiana Avenue, Girard, OH 44420
MLS# 5172356Listed by: ALTOBELLI REAL ESTATE $24,900Active0.37 Acres
$24,900Active0.37 Acres131 S State Street, Girard, OH 44420
MLS# 5171892Listed by: KELLER WILLIAMS CHERVENIC REALTY $170,000Pending4 beds 3 baths1,524 sq. ft.
$170,000Pending4 beds 3 baths1,524 sq. ft.1140 Keefer Road, Girard, OH 44420
MLS# 5172058Listed by: REAL OF OHIO $75,000Pending2 beds 1 baths1,316 sq. ft.
$75,000Pending2 beds 1 baths1,316 sq. ft.216 E Prospect Street, Girard, OH 44420
MLS# 5171930Listed by: COLDWELL BANKER EVENBAY REAL ESTATE LLC $130,000Pending3 beds 3 baths1,450 sq. ft.
$130,000Pending3 beds 3 baths1,450 sq. ft.50 Dearborn Street, Girard, OH 44420
MLS# 5171616Listed by: ALTOBELLI REAL ESTATE
