2248 Crestmont Drive, Girard, OH 44420
Local realty services provided by:Better Homes and Gardens Real Estate Central
Listed by:erin r pernice
Office:brokers realty group
MLS#:5113850
Source:OH_NORMLS
Price summary
- Price:$425,000
- Price per sq. ft.:$147.11
About this home
Revel in the brick faced splendor of this devastatingly attractive Girard estate! Hidden beneath the
tall trees in a highly desirable neighborhood, this towering home sits high on the lot, overlooking the
street with rows of inset stonework and a cement driveway that climbs up to the grand entrance.
Around back, the park-like setting continues as you enjoy the pergola lined deck that joins a
burbling koi pond with water feature. Through the dual front doors, the towering foyer presents its
arched window and picket lined catwalk that bridges from the winding staircase. Easy home office
space doubles for a playroom as an opposing family room branch from the tiled flooring. A brightly
lit half bath awaits below the stairway. Meanwhile, the family room transcends into formal dining,
taking in the scenic bay window. Steps away, the expansive kitchen is a treat to the eyes, brimming
in custom woodwork and polished stone countertops that continue through the large island.
Casual dining offsets hidden laundry near garage access. Floor to ceiling glass in the living room
will take your breath away, bringing nature to your couch as the fireplace crackles away. Upstairs, a
decorative chandelier oversees the landing as a host of bedrooms delight with colorful
surroundings and plush carpets. A remarkable full bath joins them as the master suite opens
adjacent, gracing your presence with its elaborate, skylight adorned full bath and tall ceilings. Call
today for more!
Contact an agent
Home facts
- Year built:1993
- Listing ID #:5113850
- Added:172 day(s) ago
- Updated:October 01, 2025 at 07:18 AM
Rooms and interior
- Bedrooms:3
- Total bathrooms:3
- Full bathrooms:2
- Half bathrooms:1
- Living area:2,889 sq. ft.
Heating and cooling
- Cooling:Central Air
- Heating:Gas
Structure and exterior
- Roof:Asphalt, Fiberglass
- Year built:1993
- Building area:2,889 sq. ft.
- Lot area:0.45 Acres
Utilities
- Water:Public
- Sewer:Public Sewer
Finances and disclosures
- Price:$425,000
- Price per sq. ft.:$147.11
- Tax amount:$6,132 (2024)
New listings near 2248 Crestmont Drive
- New
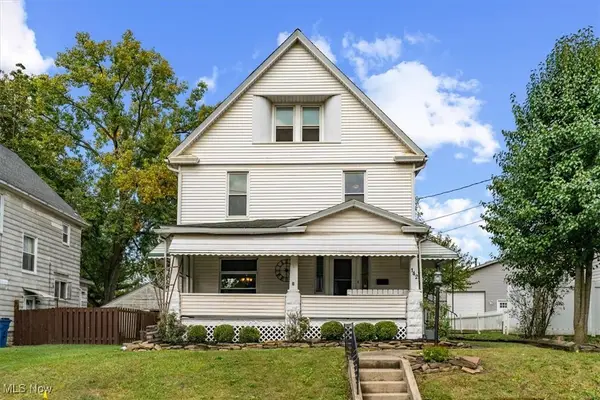 $149,900Active4 beds 2 baths1,836 sq. ft.
$149,900Active4 beds 2 baths1,836 sq. ft.142 E Howard Street, Girard, OH 44420
MLS# 5160492Listed by: CENTURY 21 HOMESTAR - New
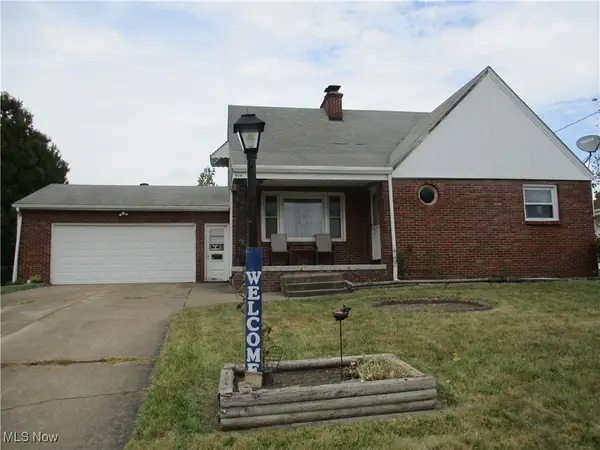 $139,900Active3 beds 2 baths1,930 sq. ft.
$139,900Active3 beds 2 baths1,930 sq. ft.414 Parkview Drive, Girard, OH 44420
MLS# 5159920Listed by: S. T. BOZIN & COMPANY 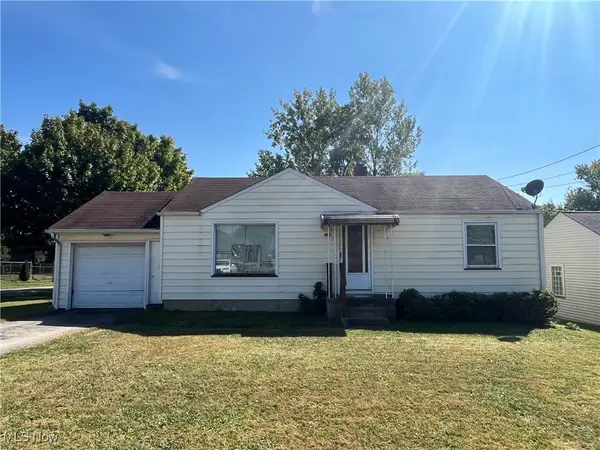 $64,900Pending3 beds 1 baths912 sq. ft.
$64,900Pending3 beds 1 baths912 sq. ft.451 Powers Avenue, Girard, OH 44420
MLS# 5158239Listed by: KELLY WARREN AND ASSOCIATES RE SOLUTIONS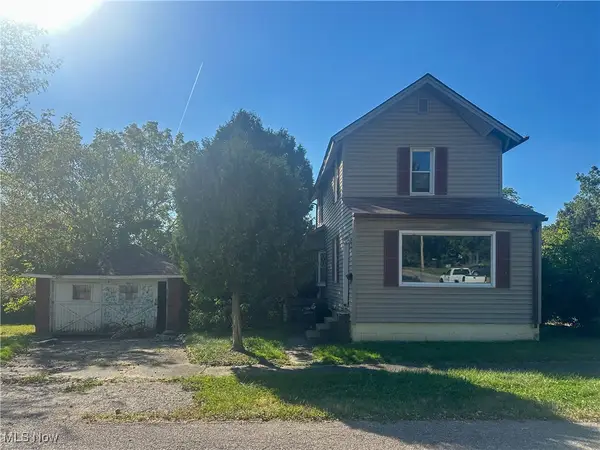 $37,900Pending3 beds 2 baths1,268 sq. ft.
$37,900Pending3 beds 2 baths1,268 sq. ft.14 N Lorain Avenue, Girard, OH 44420
MLS# 5158079Listed by: ALTOBELLI REAL ESTATE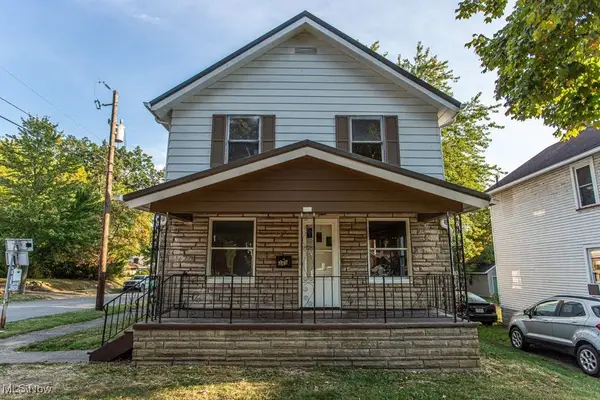 $134,527Active4 beds 2 baths1,404 sq. ft.
$134,527Active4 beds 2 baths1,404 sq. ft.349 Forsythe Avenue, Girard, OH 44420
MLS# 5157667Listed by: TG REAL ESTATE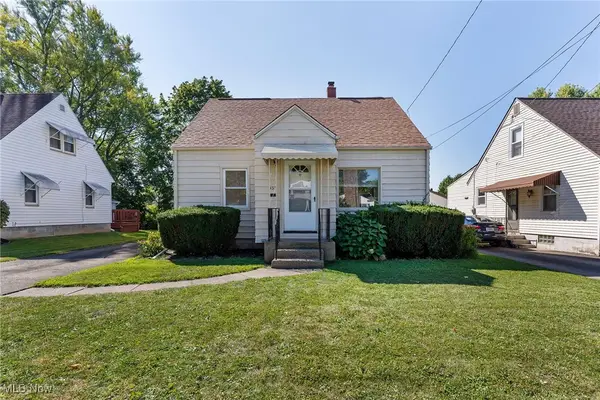 $149,000Pending3 beds 1 baths1,254 sq. ft.
$149,000Pending3 beds 1 baths1,254 sq. ft.437 Joan Avenue, Girard, OH 44420
MLS# 5157252Listed by: KELLER WILLIAMS GREATER METROPOLITAN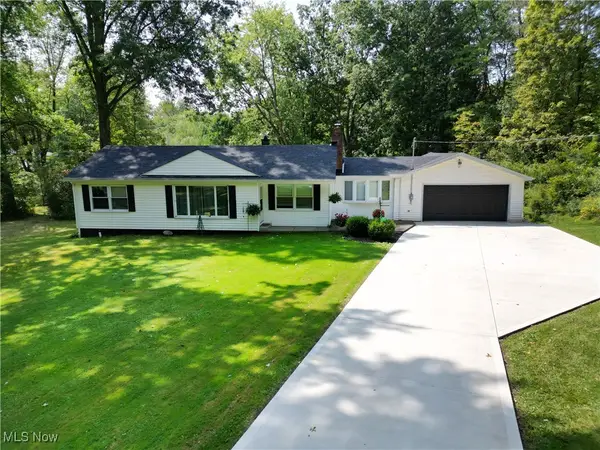 $156,000Pending3 beds 1 baths
$156,000Pending3 beds 1 baths6170 Sodom Hutchings Road, Girard, OH 44420
MLS# 5156210Listed by: BURGAN REAL ESTATE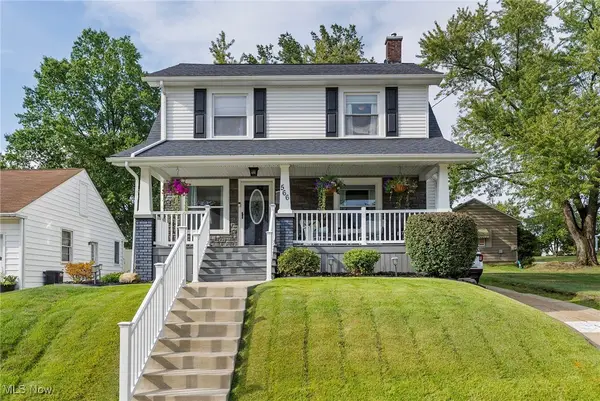 $169,900Pending3 beds 2 baths1,359 sq. ft.
$169,900Pending3 beds 2 baths1,359 sq. ft.566 E Kline Street, Girard, OH 44420
MLS# 5155487Listed by: RUSSELL REAL ESTATE SERVICES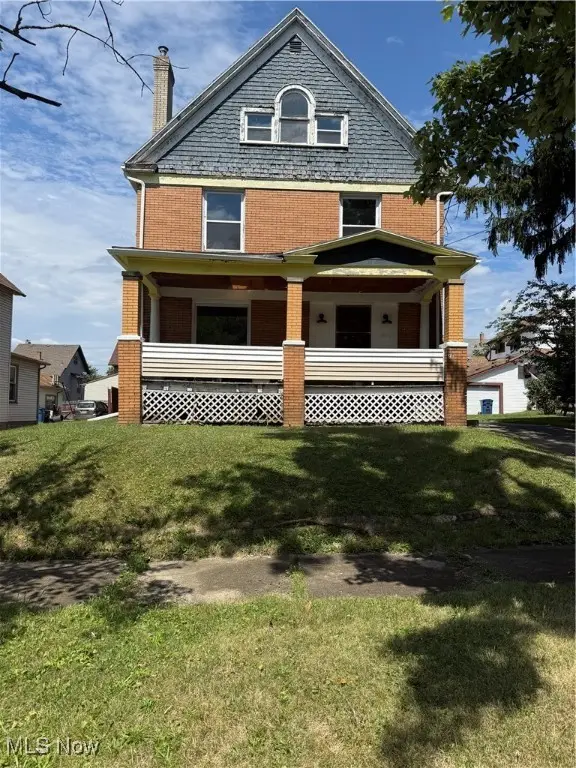 $200,000Active5 beds 2 baths3,425 sq. ft.
$200,000Active5 beds 2 baths3,425 sq. ft.216 E Main Street, Girard, OH 44420
MLS# 5152650Listed by: CHOSEN REAL ESTATE GROUP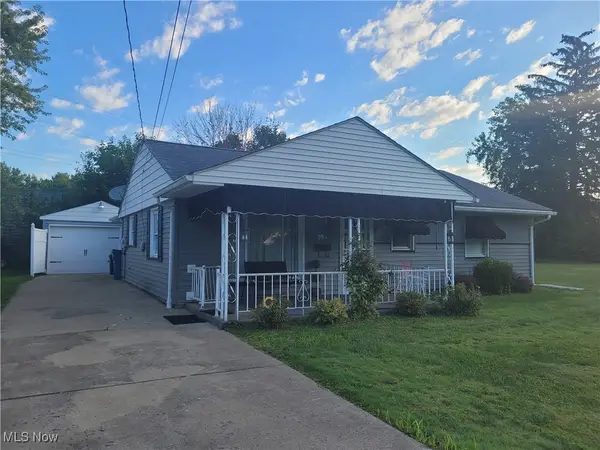 $129,900Active3 beds 1 baths1,141 sq. ft.
$129,900Active3 beds 1 baths1,141 sq. ft.294 Louis Avenue, Girard, OH 44420
MLS# 5152804Listed by: NEAPOLITAN REALTY
