2555 Walnut Street, Girard, OH 44420
Local realty services provided by:Better Homes and Gardens Real Estate Central
Upcoming open houses
- Sun, Mar 0112:00 pm - 01:30 pm
Listed by: lisa d mcneal
Office: brokers realty group
MLS#:5137651
Source:OH_NORMLS
Price summary
- Price:$189,900
- Price per sq. ft.:$107.78
About this home
This beautifully maintained 4-bedroom bi-level home in the Girard City School District is ready for its new owner! Offering both comfort and functionality , this spacious residence is ideal for those looking for move-in ready convenience and stylish features. The updated large kitchen features white cabinetry, dark countertop's, a large pantry, and a full suite of stainless steel appliances- including refrigerator,stove,dishwasher, microwave with moveable wood cart/island. A charming built-in coffee bar completes the space. Enjoy plush, well kept carpet and generous nautural light throughout. The hallway bath features a tub/shower combo and linen closet. Further down the hall are four generously sized bedrooms each with ample closet space . Updated windows throughout the home with a transferable warranty. The lower level will have you cozied up to the stunning wood burning fireplace in the carpeted family room. It features a convenient walk-out access sliding glass door to the concrete covered patio to enjoy the the wood patio swing with a fenced in yard for your privacy. Spacious laundry room features a washer and dryer that stays with new hot water heater. Attached 2 car deep garage has plenty of room for your toys, and an updated electric box. All located in a desirable, established neighborhood with easy access to schools, shopping, and local amenities.
Contact an agent
Home facts
- Year built:1978
- Listing ID #:5137651
- Added:230 day(s) ago
- Updated:February 24, 2026 at 04:58 PM
Rooms and interior
- Bedrooms:4
- Total bathrooms:1
- Full bathrooms:1
- Living area:1,762 sq. ft.
Heating and cooling
- Cooling:Central Air
- Heating:Forced Air, Gas
Structure and exterior
- Roof:Asphalt
- Year built:1978
- Building area:1,762 sq. ft.
- Lot area:0.21 Acres
Utilities
- Water:Public
- Sewer:Public Sewer
Finances and disclosures
- Price:$189,900
- Price per sq. ft.:$107.78
- Tax amount:$1,744 (2024)
New listings near 2555 Walnut Street
- New
 $189,900Active3 beds 2 baths1,316 sq. ft.
$189,900Active3 beds 2 baths1,316 sq. ft.1417 Sunny Drive, Girard, OH 44420
MLS# 5185632Listed by: EXP REALTY, LLC. - New
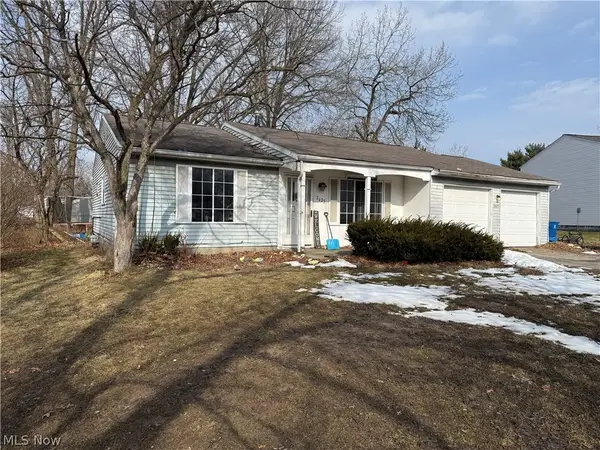 $113,200Active3 beds 2 baths1,270 sq. ft.
$113,200Active3 beds 2 baths1,270 sq. ft.2625 Elm Drive, Girard, OH 44420
MLS# 5187829Listed by: RE/MAX ABOVE & BEYOND - New
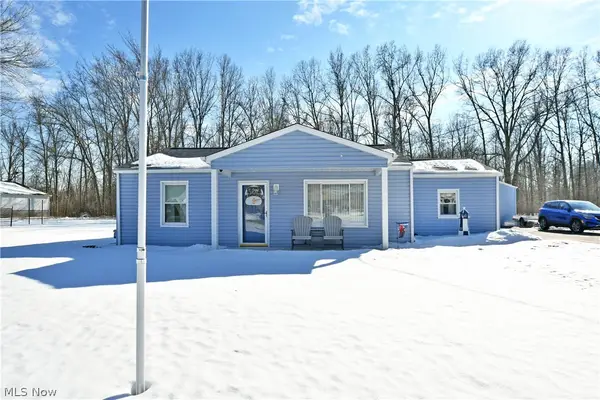 $169,900Active2 beds 1 baths1,072 sq. ft.
$169,900Active2 beds 1 baths1,072 sq. ft.1875 Lucretia Drive, Girard, OH 44420
MLS# 5186559Listed by: BROKERS REALTY GROUP 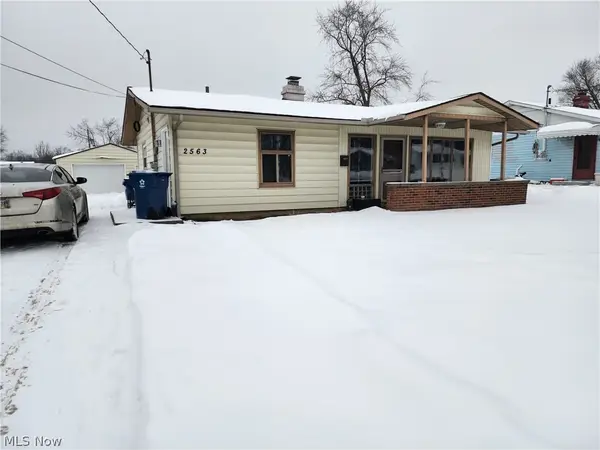 $140,000Active3 beds 1 baths1,063 sq. ft.
$140,000Active3 beds 1 baths1,063 sq. ft.2563 Chestnut Street, Girard, OH 44420
MLS# 5185559Listed by: CENTURY 21 LAKESIDE REALTY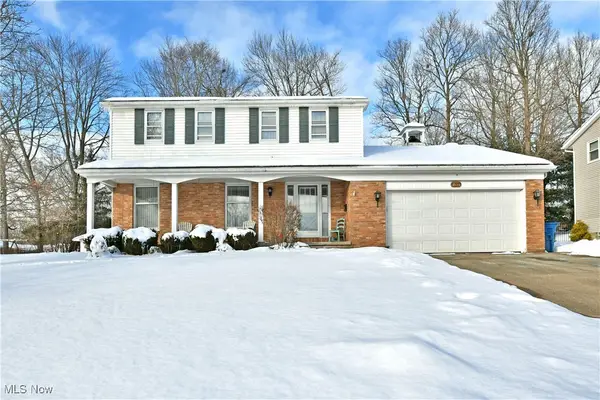 $250,000Pending4 beds 3 baths2,378 sq. ft.
$250,000Pending4 beds 3 baths2,378 sq. ft.1654 Squaw Creek Drive, Girard, OH 44420
MLS# 5185358Listed by: BROKERS REALTY GROUP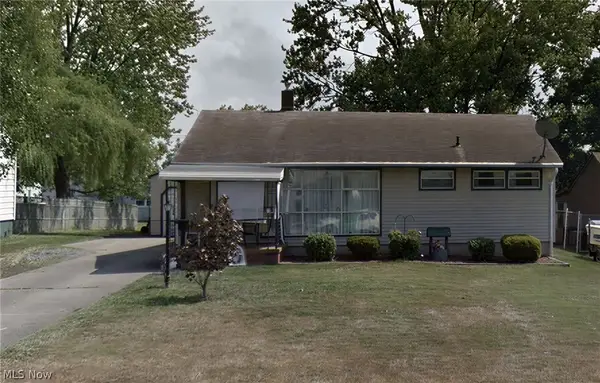 $129,900Active3 beds 2 baths
$129,900Active3 beds 2 baths521 Powers Avenue, Girard, OH 44420
MLS# 5185282Listed by: PETROSKY REAL ESTATE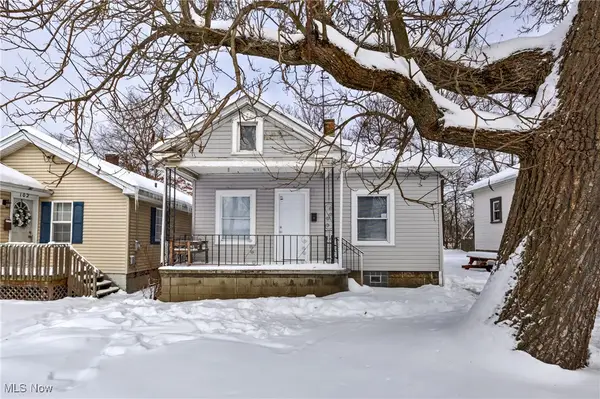 $64,900Active1 beds 1 baths576 sq. ft.
$64,900Active1 beds 1 baths576 sq. ft.100 Gordon Street, Girard, OH 44420
MLS# 5184297Listed by: CENTURY 21 LAKESIDE REALTY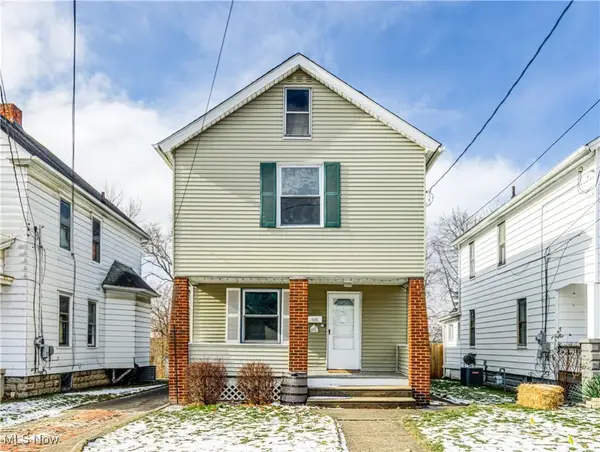 $145,000Active3 beds 1 baths1,320 sq. ft.
$145,000Active3 beds 1 baths1,320 sq. ft.620 Washington Avenue, Girard, OH 44420
MLS# 5183791Listed by: RE/MAX CROSSROADS PROPERTIES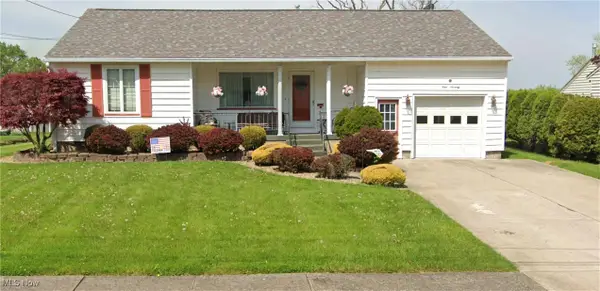 $179,900Active3 beds 2 baths1,284 sq. ft.
$179,900Active3 beds 2 baths1,284 sq. ft.970 N Ward Avenue, Girard, OH 44420
MLS# 5182148Listed by: PETROSKY REAL ESTATE $125,000Active4 beds 2 baths1,404 sq. ft.
$125,000Active4 beds 2 baths1,404 sq. ft.349 Forsythe Avenue, Girard, OH 44420
MLS# 5180654Listed by: CENTURY 21 LAKESIDE REALTY

