312 Dunn Drive, Girard, OH 44420
Local realty services provided by:Better Homes and Gardens Real Estate Central
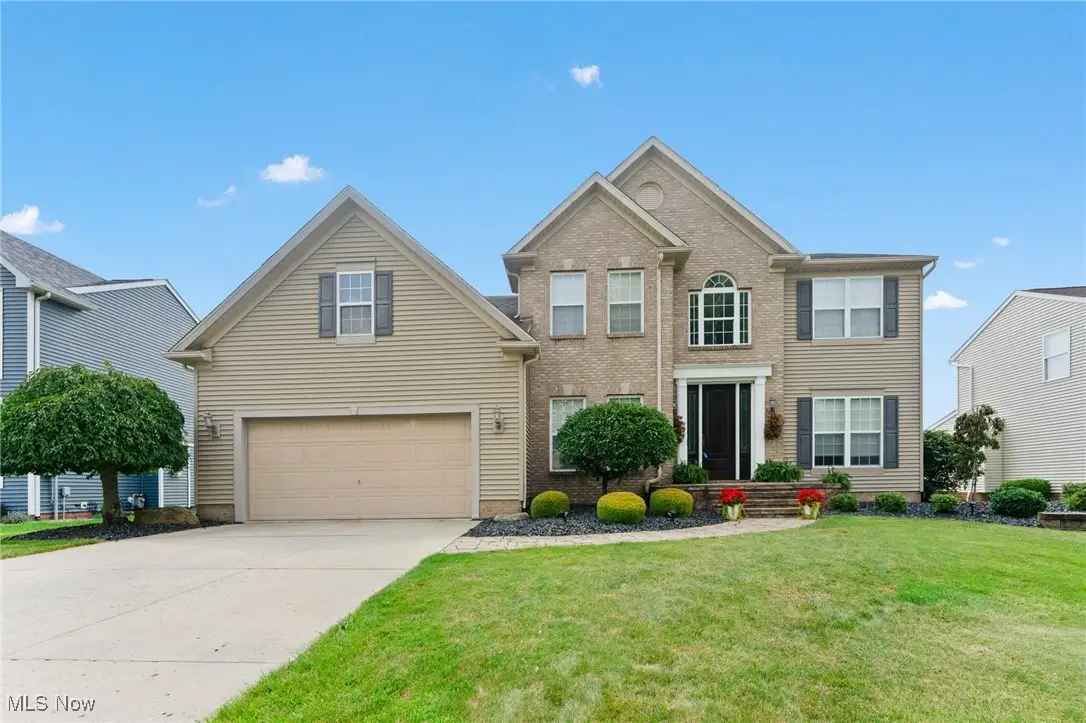
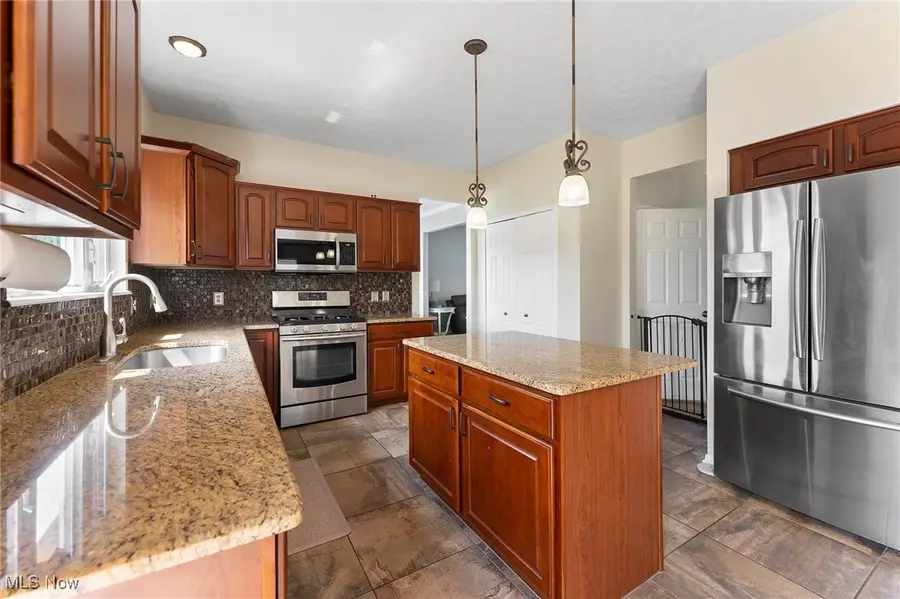
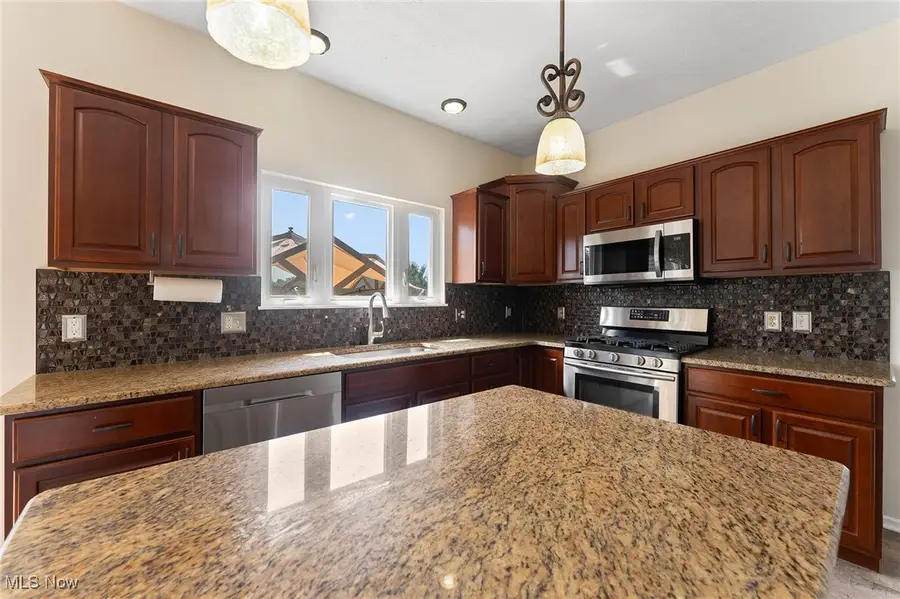
Listed by:nick maglis
Office:berkshire hathaway homeservices stouffer realty
MLS#:5139013
Source:OH_NORMLS
Price summary
- Price:$415,000
- Price per sq. ft.:$101.87
- Monthly HOA dues:$22.08
About this home
Stunning 5 Bedroom Colonial situated in the highly desirable Klines Farm Development. This exceptional home is replete with quality features throughout. Enter through the grand Two Story Foyer. The gorgeous kitchen and dinette area offer an abundance of cabinets and counter space, enhanced by a central Island. Relish the incredibly spacious family room that is conveniently located adjacent to the eat-in kitchen. The formal living room and expansive formal dining room, featuring a bay window, are ideal for hosting gatherings of any size. A gracefully winding staircase guides you to the second floor. The Master Bedroom is truly remarkable, providing generous space, a walk-in shower, a jetted tub, and dual walk-in closets. Three additional roomy bedrooms share the main second floor bathroom. The full basement is completely finished, including a laundry room and ample space for a sitting area, recreation room, and exercise room. Step outside to the wonderful outdoor covered patio, which overlooks a tranquil backyard. The double attached garage provides plenty of space for two cars and extra storage. Enjoy the community playground and walking trail. Don't let this opportunity slip away!!! Schedule your appointment to view this amazing home today!!!
Contact an agent
Home facts
- Year built:2004
- Listing Id #:5139013
- Added:34 day(s) ago
- Updated:August 12, 2025 at 02:35 PM
Rooms and interior
- Bedrooms:5
- Total bathrooms:4
- Full bathrooms:2
- Half bathrooms:2
- Living area:4,074 sq. ft.
Heating and cooling
- Cooling:Central Air
- Heating:Forced Air
Structure and exterior
- Roof:Shingle
- Year built:2004
- Building area:4,074 sq. ft.
- Lot area:0.3 Acres
Utilities
- Water:Public
- Sewer:Public Sewer
Finances and disclosures
- Price:$415,000
- Price per sq. ft.:$101.87
- Tax amount:$5,650 (2024)
New listings near 312 Dunn Drive
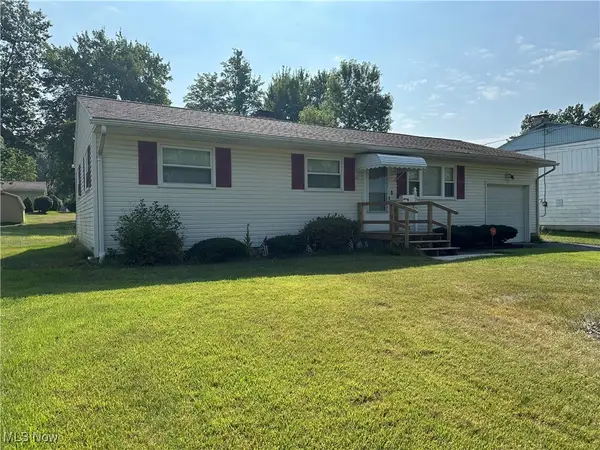 $104,900Pending3 beds 2 baths
$104,900Pending3 beds 2 baths1095 Leslie Lane, Girard, OH 44420
MLS# 5147537Listed by: ALTOBELLI REAL ESTATE- New
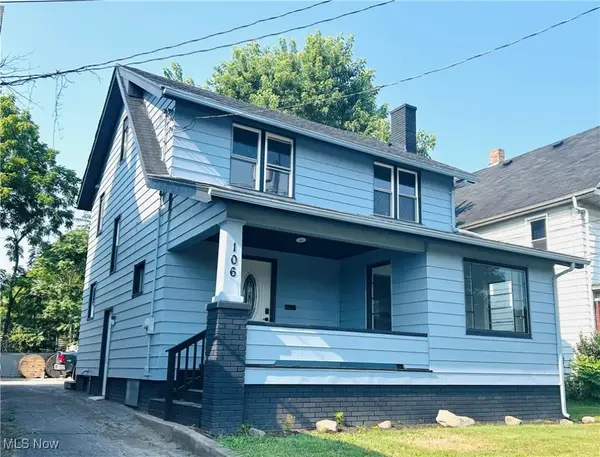 $168,000Active3 beds 2 baths1,764 sq. ft.
$168,000Active3 beds 2 baths1,764 sq. ft.106 E Liberty Street, Girard, OH 44420
MLS# 5145382Listed by: WESTERN RESERVE REALTY GROUP 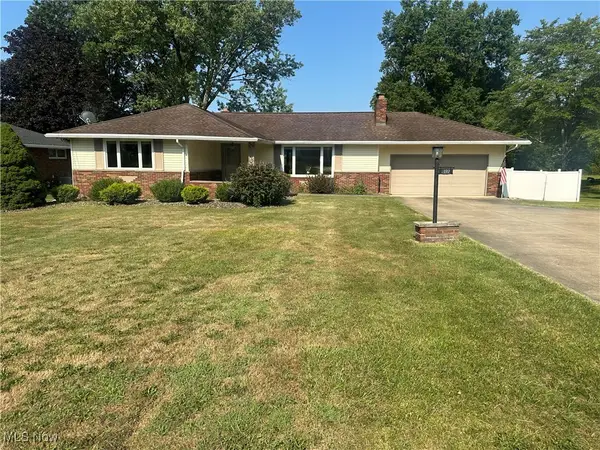 $260,000Pending3 beds 2 baths2,948 sq. ft.
$260,000Pending3 beds 2 baths2,948 sq. ft.1392 Shannon Road, Girard, OH 44420
MLS# 5145172Listed by: STEPHANIE SOLOMON REALTY, LLC $329,900Active4 beds 3 baths2,010 sq. ft.
$329,900Active4 beds 3 baths2,010 sq. ft.1769 Oak Street, Girard, OH 44420
MLS# 5145127Listed by: ALTOBELLI REAL ESTATE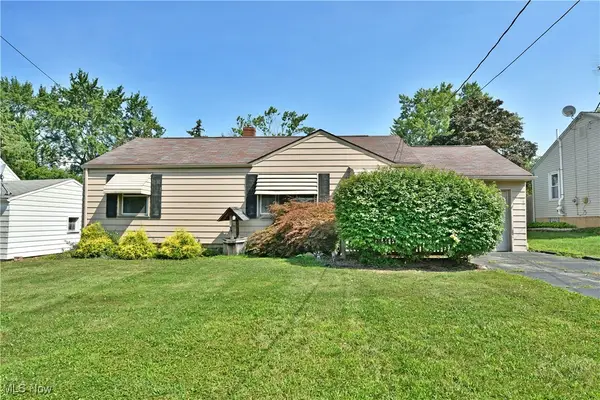 $119,900Active3 beds 2 baths912 sq. ft.
$119,900Active3 beds 2 baths912 sq. ft.424 Powers Avenue, Girard, OH 44420
MLS# 5143886Listed by: BROKERS REALTY GROUP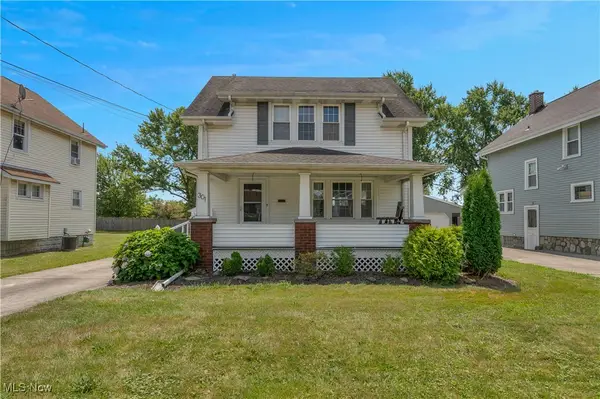 $129,900Pending3 beds 2 baths1,338 sq. ft.
$129,900Pending3 beds 2 baths1,338 sq. ft.301 E 2nd Street, Girard, OH 44420
MLS# 5142729Listed by: NEXTHOME GO30 REALTY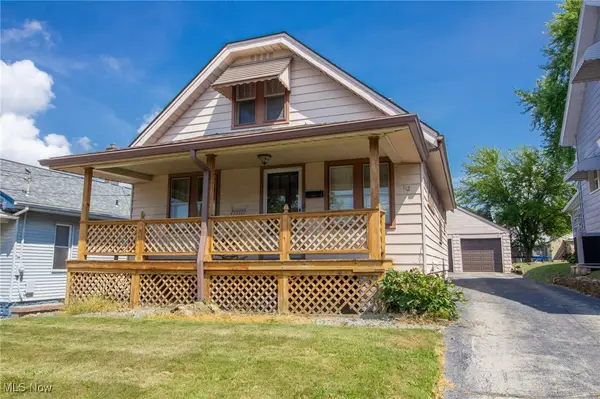 $125,000Pending2 beds 1 baths1,462 sq. ft.
$125,000Pending2 beds 1 baths1,462 sq. ft.112 Churchill Road, Girard, OH 44420
MLS# 5144823Listed by: CENTURY 21 LAKESIDE REALTY $229,900Active2 beds 1 baths1,310 sq. ft.
$229,900Active2 beds 1 baths1,310 sq. ft.1780 Pleasant Valley Road, Girard, OH 44420
MLS# 5143725Listed by: RE/MAX VALLEY REAL ESTATE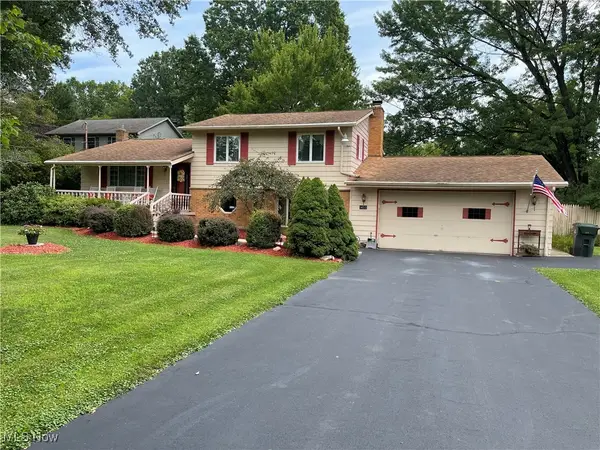 $224,900Pending3 beds 2 baths1,632 sq. ft.
$224,900Pending3 beds 2 baths1,632 sq. ft.1453 Melbourne Drive, Girard, OH 44420
MLS# 5144120Listed by: DIRUBBA & ASSOCIATES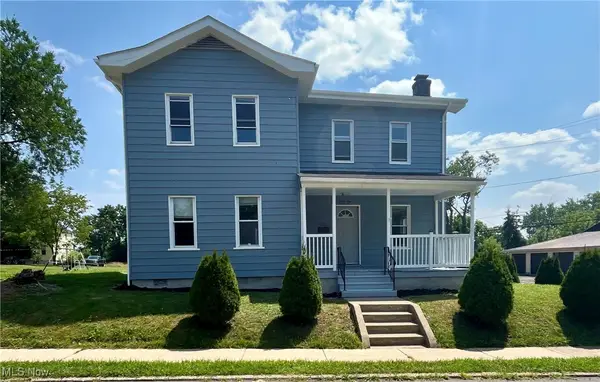 $125,000Active3 beds 1 baths
$125,000Active3 beds 1 baths69 Abbey Street, Girard, OH 44420
MLS# 5141699Listed by: PETROSKY REAL ESTATE
