924 Churchill Road, Girard, OH 44420
Local realty services provided by:Better Homes and Gardens Real Estate Central
Listed by:karen j carusone
Office:western reserve realty group
MLS#:5147289
Source:OH_NORMLS
Price summary
- Price:$169,900
- Price per sq. ft.:$70.85
About this home
New Price! Quality Built Very Beautiful Home with it's 1930's character intact- So much to Offer- Great curb appeal and A Gorgeous Golf Course View! Nearly a half Acre Lot! Features to include 4 Bedrooms 1.5 Bath & bonus room - Large Living room stunning White Tiled Fireplace w/wooden Mantle, Hardwood floors and New Vinyl windows throughout built-in drawers and plenty of charm. Formal Dining Room, Eat in Kitchen as well- 2 first floor Bedrooms ...one with half bath en suite. Hall Bath with Shower and Tub. - Family Room Addition with corner fireplace this room is surrounded in windows bringing in that natural light! Up stairs 3 very unique rooms - So flexible the new buyer will have many options to utilize this versatile living space- hard wood floors beneath carpets. The basement is Finished - Drywalled, ceramic tiled floors and Glass block windows the space is just screaming to be Your next Hangout Room and Entertainment Area! Newer Roof, Furnace and A/C all under 8 years. 2 sump pumps - Laundry area and 2 addition storage rooms are useful! The location is Great, Wonderful view while Relaxing on the covered front porch - You can enjoy the back yard as well, great summer for taking a plunge! Turn around parking- 2 car garage and a storage shed for lawn items and such on the back side of this deep lot. Over 2398+ sqft of Great Inside Space - Make it Your Peaceful, Happily Ever After Home! ....call on it Today.
Contact an agent
Home facts
- Year built:1935
- Listing ID #:5147289
- Added:52 day(s) ago
- Updated:October 10, 2025 at 07:19 AM
Rooms and interior
- Bedrooms:4
- Total bathrooms:2
- Full bathrooms:1
- Half bathrooms:1
- Living area:2,398 sq. ft.
Heating and cooling
- Cooling:Central Air
- Heating:Forced Air
Structure and exterior
- Roof:Asphalt, Fiberglass
- Year built:1935
- Building area:2,398 sq. ft.
- Lot area:0.47 Acres
Utilities
- Water:Public
- Sewer:Public Sewer
Finances and disclosures
- Price:$169,900
- Price per sq. ft.:$70.85
- Tax amount:$1,838 (2024)
New listings near 924 Churchill Road
- New
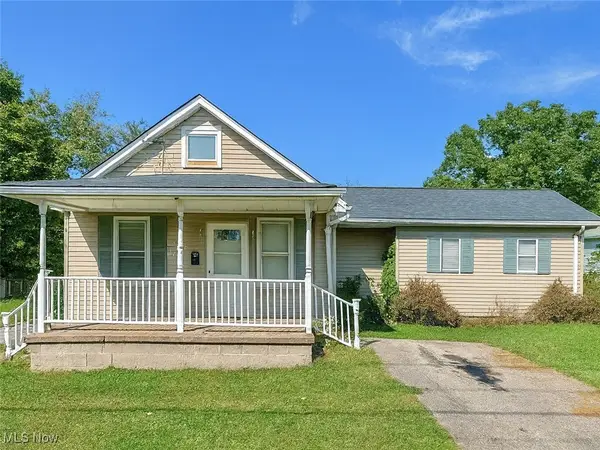 $104,999Active2 beds 1 baths1,053 sq. ft.
$104,999Active2 beds 1 baths1,053 sq. ft.432 Taylor Avenue, Girard, OH 44420
MLS# 5161579Listed by: TG REAL ESTATE - New
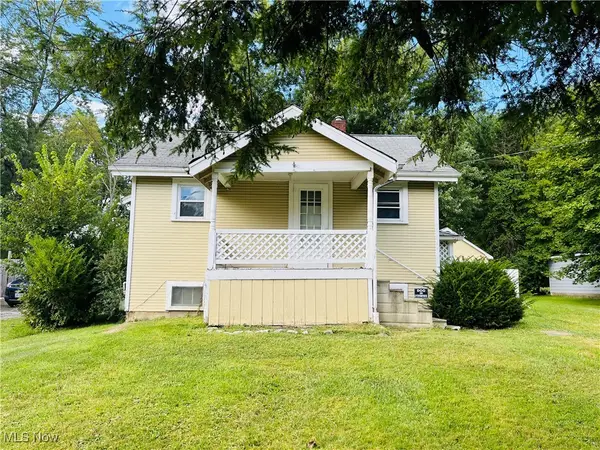 $99,000Active3 beds 2 baths1,190 sq. ft.
$99,000Active3 beds 2 baths1,190 sq. ft.634 Goist Lane, Girard, OH 44420
MLS# 5161795Listed by: MARKET & MAIN REALTY - New
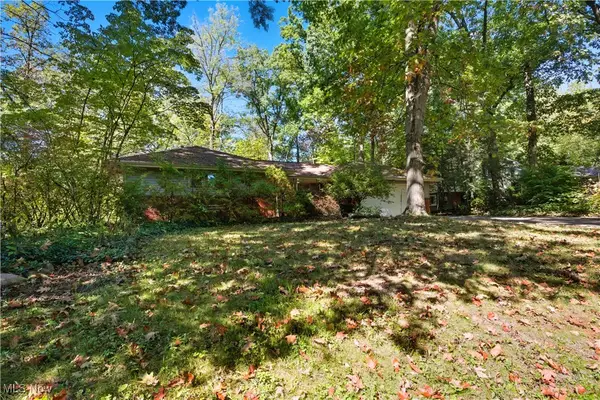 $220,000Active3 beds 2 baths1,534 sq. ft.
$220,000Active3 beds 2 baths1,534 sq. ft.11 Hillside Drive, Girard, OH 44420
MLS# 5161792Listed by: CENTURY 21 LAKESIDE REALTY 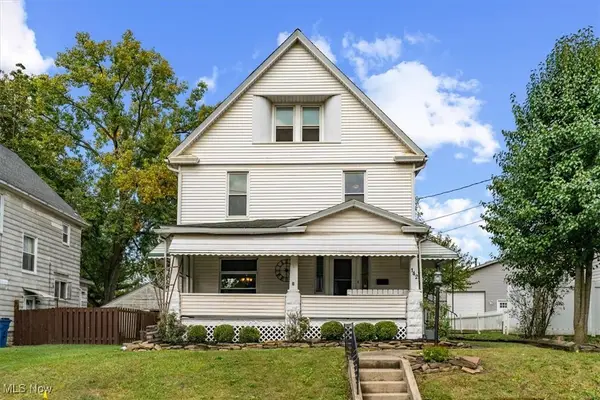 $149,900Pending4 beds 2 baths1,836 sq. ft.
$149,900Pending4 beds 2 baths1,836 sq. ft.142 E Howard Street, Girard, OH 44420
MLS# 5160492Listed by: CENTURY 21 HOMESTAR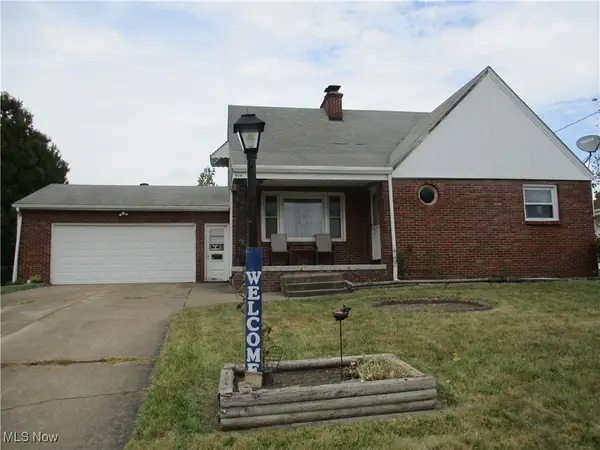 $139,900Active3 beds 2 baths1,930 sq. ft.
$139,900Active3 beds 2 baths1,930 sq. ft.414 Parkview Drive, Girard, OH 44420
MLS# 5159920Listed by: S. T. BOZIN & COMPANY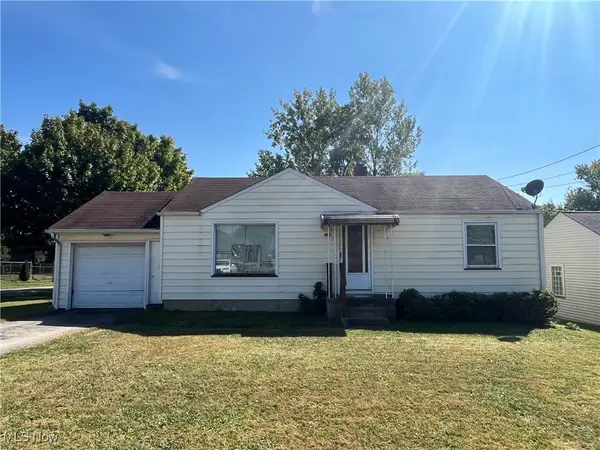 $64,900Pending3 beds 1 baths912 sq. ft.
$64,900Pending3 beds 1 baths912 sq. ft.451 Powers Avenue, Girard, OH 44420
MLS# 5158239Listed by: KELLY WARREN AND ASSOCIATES RE SOLUTIONS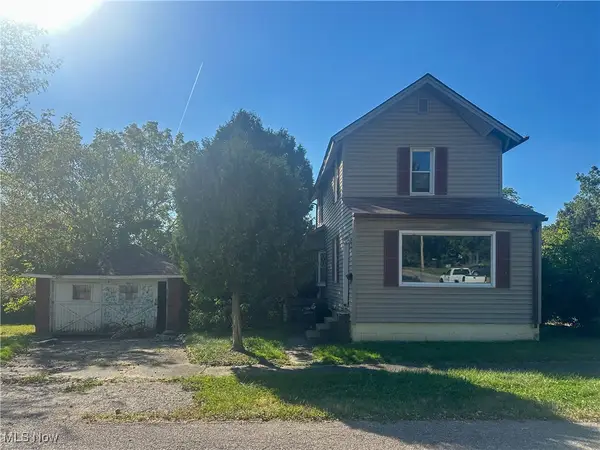 $37,900Pending3 beds 2 baths1,268 sq. ft.
$37,900Pending3 beds 2 baths1,268 sq. ft.14 N Lorain Avenue, Girard, OH 44420
MLS# 5158079Listed by: ALTOBELLI REAL ESTATE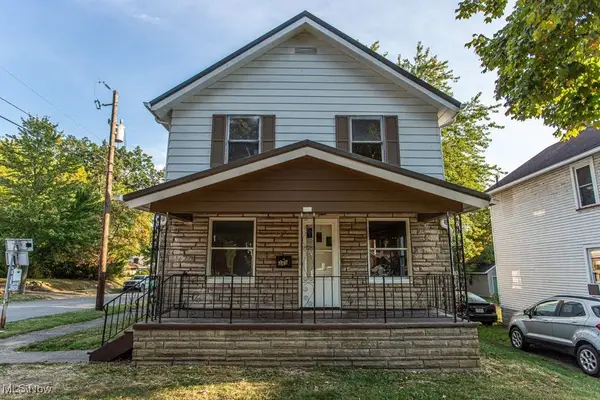 $134,527Active4 beds 2 baths1,404 sq. ft.
$134,527Active4 beds 2 baths1,404 sq. ft.349 Forsythe Avenue, Girard, OH 44420
MLS# 5157667Listed by: TG REAL ESTATE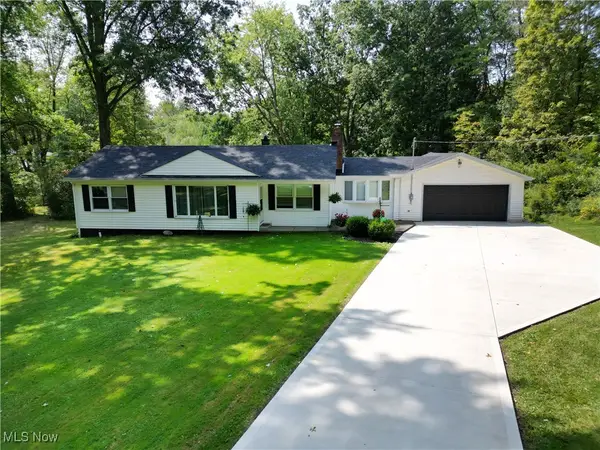 $156,000Pending3 beds 1 baths
$156,000Pending3 beds 1 baths6170 Sodom Hutchings Road, Girard, OH 44420
MLS# 5156210Listed by: BURGAN REAL ESTATE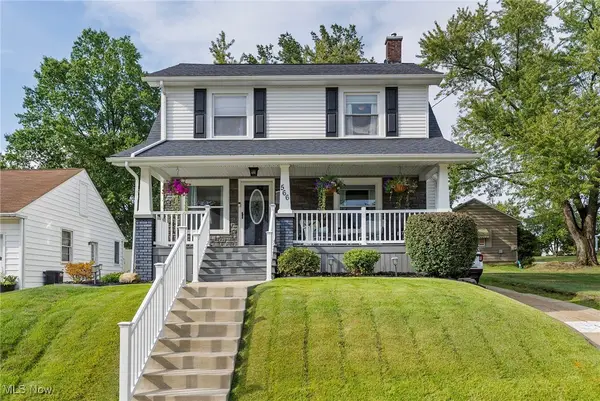 $169,900Pending3 beds 2 baths1,359 sq. ft.
$169,900Pending3 beds 2 baths1,359 sq. ft.566 E Kline Street, Girard, OH 44420
MLS# 5155487Listed by: RUSSELL REAL ESTATE SERVICES
