95 Cheyenne Drive, Girard, OH 44420
Local realty services provided by:Better Homes and Gardens Real Estate Central
Listed by: laura a altobelli
Office: altobelli real estate
MLS#:5124303
Source:OH_NORMLS
Price summary
- Price:$429,900
- Price per sq. ft.:$136.04
About this home
Nestled in a highly desirable neighborhood known for its beauty and close-knit atmosphere, this stately two-story home exudes timeless charm with its inviting wrap-around porch, picture-perfect landscaping and undeniable curb appeal. Step inside the two-story entryway to find a spacious dining room or office, whatever suits your needs. The heart of the home, the eat-in kitchen, shines with a stylish new backsplash, dishwasher, stainless steel sink and a gas stove (with electric option). The adjoining family room is perfect for relaxing or hosting friends on gameday. A large laundry/mud room is a hidden gem that conveniently connects to the two-car garage. Head upstairs to find a wonderful flex space that can be used as a den, playroom, game room or study space. Retreat to the oversized primary suite offering an attached bath featuring a jetted tub, separate shower, extra-long vanity and a fantastic walk-in closet. Two additional bedrooms, each with walk-in closets, and a guest bath complete the second level. The 12-course block basement offers boundless potential, while the meticulously maintained backyard, deck and shed provide the ideal outdoor oasis. Important updates include: New furnace (2023), air conditioning (2024), roof (2023), gutters (2023), shutters (2023), deck (2021), hot water tank, garage door & opener (2022). Also, the interior walls have been freshly painted in a neutral color palette and the flooring and light fixtures have been replaced. When you combine all these improvements with a wonderful living space in a highly sought-after location, you realize this is more than just a house; it is a home.
Contact an agent
Home facts
- Year built:1999
- Listing ID #:5124303
- Added:267 day(s) ago
- Updated:February 10, 2026 at 03:24 PM
Rooms and interior
- Bedrooms:3
- Total bathrooms:3
- Full bathrooms:2
- Half bathrooms:1
- Living area:3,160 sq. ft.
Heating and cooling
- Cooling:Central Air
- Heating:Forced Air, Gas
Structure and exterior
- Roof:Asphalt, Fiberglass
- Year built:1999
- Building area:3,160 sq. ft.
- Lot area:0.3 Acres
Utilities
- Water:Public
- Sewer:Public Sewer
Finances and disclosures
- Price:$429,900
- Price per sq. ft.:$136.04
- Tax amount:$3,135 (2024)
New listings near 95 Cheyenne Drive
- New
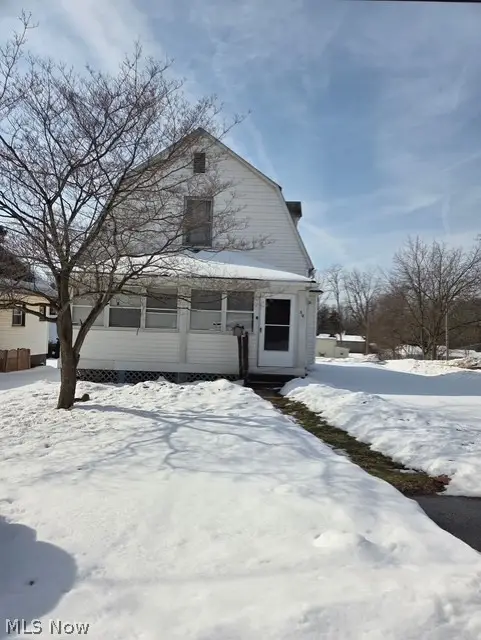 $59,900Active3 beds 1 baths1,348 sq. ft.
$59,900Active3 beds 1 baths1,348 sq. ft.30 La Salle Place, Girard, OH 44420
MLS# 5185909Listed by: D'AMICO AGENCY - Open Sun, 2 to 4pm
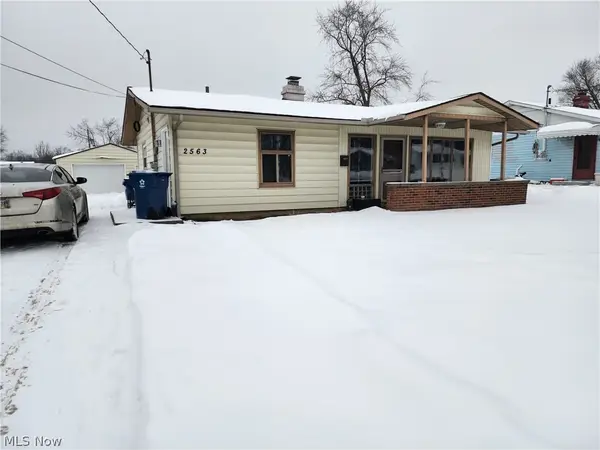 $140,000Pending3 beds 1 baths1,063 sq. ft.
$140,000Pending3 beds 1 baths1,063 sq. ft.2563 Chestnut Street, Girard, OH 44420
MLS# 5185559Listed by: CENTURY 21 LAKESIDE REALTY 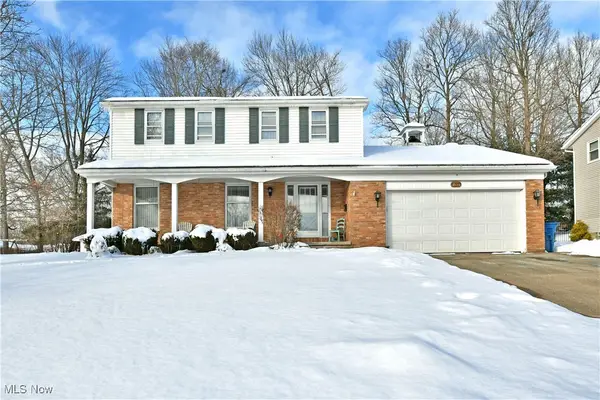 $250,000Pending4 beds 3 baths2,378 sq. ft.
$250,000Pending4 beds 3 baths2,378 sq. ft.1654 Squaw Creek Drive, Girard, OH 44420
MLS# 5185358Listed by: BROKERS REALTY GROUP- New
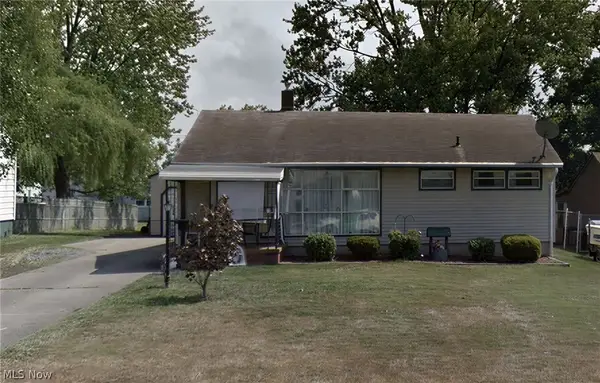 $129,900Active3 beds 2 baths
$129,900Active3 beds 2 baths521 Powers Avenue, Girard, OH 44420
MLS# 5185282Listed by: PETROSKY REAL ESTATE 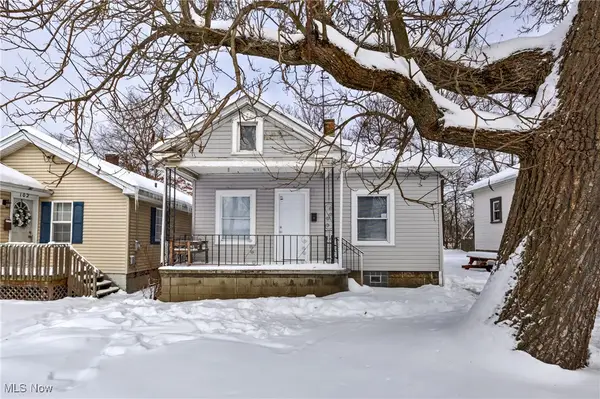 $69,000Active1 beds 1 baths576 sq. ft.
$69,000Active1 beds 1 baths576 sq. ft.100 Gordon Street, Girard, OH 44420
MLS# 5184297Listed by: CENTURY 21 LAKESIDE REALTY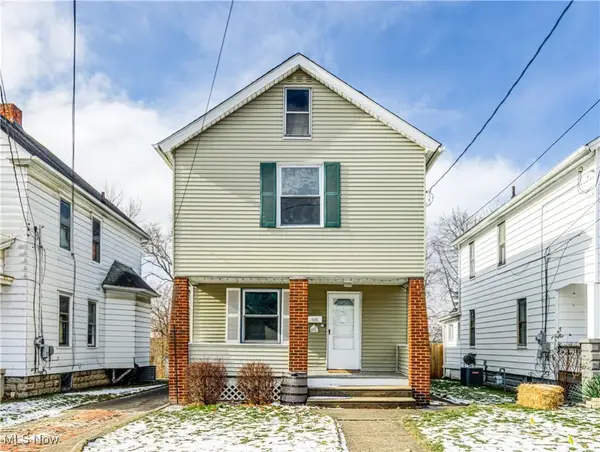 $145,000Active3 beds 1 baths1,320 sq. ft.
$145,000Active3 beds 1 baths1,320 sq. ft.620 Washington Avenue, Girard, OH 44420
MLS# 5183791Listed by: RE/MAX CROSSROADS PROPERTIES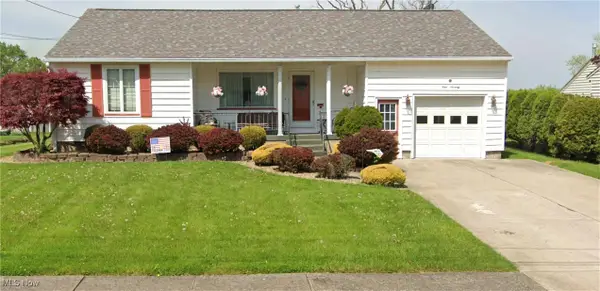 $179,900Active3 beds 2 baths1,284 sq. ft.
$179,900Active3 beds 2 baths1,284 sq. ft.970 N Ward Avenue, Girard, OH 44420
MLS# 5182148Listed by: PETROSKY REAL ESTATE- Open Sun, 1 to 3pm
 $125,000Active4 beds 2 baths1,404 sq. ft.
$125,000Active4 beds 2 baths1,404 sq. ft.349 Forsythe Avenue, Girard, OH 44420
MLS# 5180654Listed by: CENTURY 21 LAKESIDE REALTY 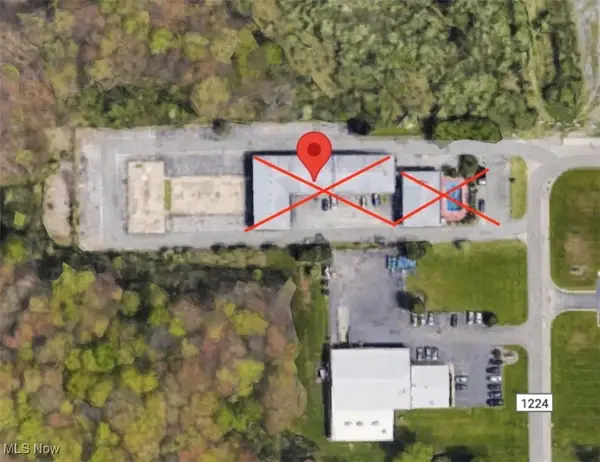 $95,000Active2.06 Acres
$95,000Active2.06 Acres1600 Motor Inn Drive, Girard, OH 44420
MLS# 5179725Listed by: KELLER WILLIAMS CHERVENIC REALTY $399,000Active4 beds 3 baths3,804 sq. ft.
$399,000Active4 beds 3 baths3,804 sq. ft.6309 Klines Drive, Girard, OH 44420
MLS# 5179301Listed by: CENTURY 21 LAKESIDE REALTY

