983 Beechwood Drive, Girard, OH 44420
Local realty services provided by:Better Homes and Gardens Real Estate Central
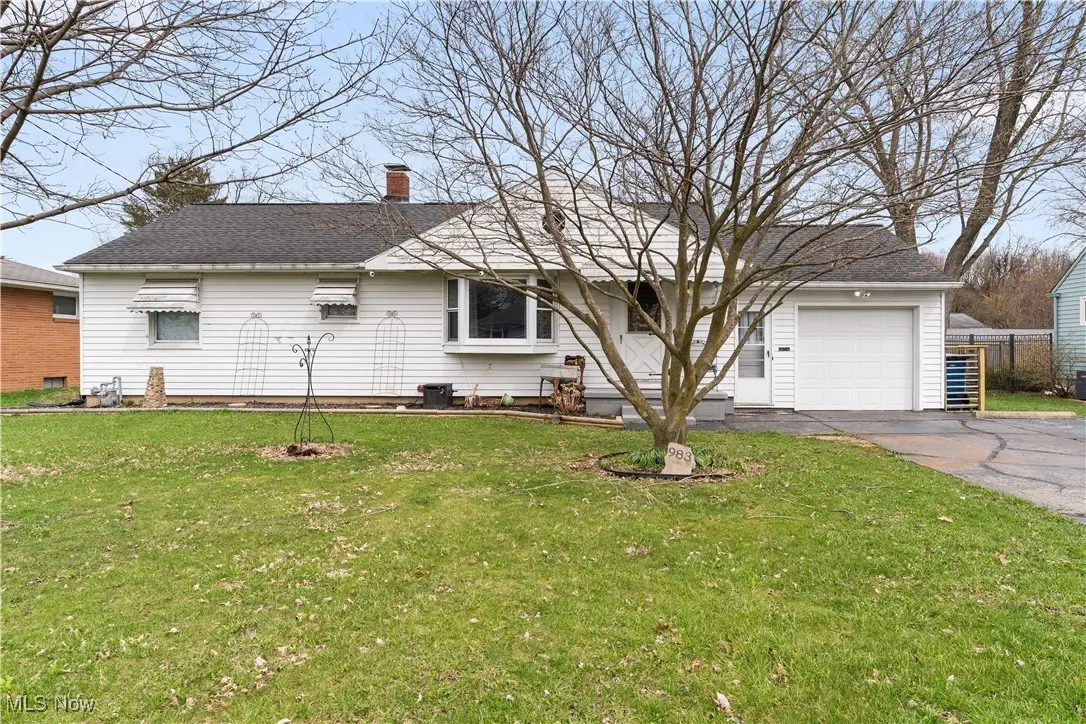
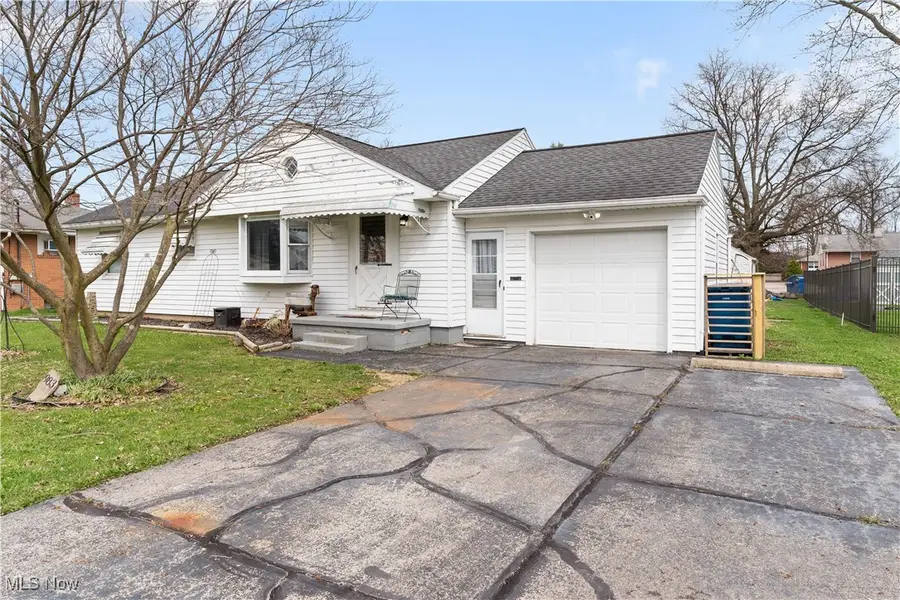
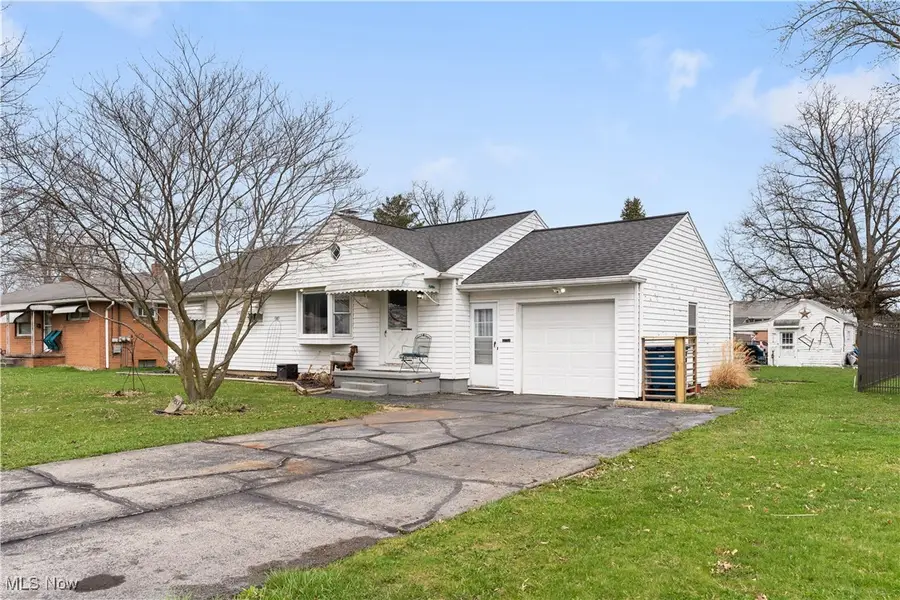
Listed by:bella neapolitan
Office:more options realty, llc.
MLS#:5112473
Source:OH_NORMLS
Price summary
- Price:$170,000
- Price per sq. ft.:$116.6
About this home
Welcome to this charming 4-bedroom, 1.5 bathroom home just steps away from the local school.
This delightful ranch-style home has a spacious sunroom that provides a bright and welcoming space, perfect for relaxation or entertaining guests. Two of the bedrooms come with built-in shelving and spacious closet storage, offering plenty of room to stay organized and keep things tidy. You'll appreciate the fresh updates throughout, including brand new flooring in the kitchen and sunroom, giving the home a modern, refreshed feel. The home also comes with a fantastic package of brand-new appliances, including an oven, sink, fridge, microwave, range hood, and ceiling fan—all ready to be installed for your convenience.
The outdoor space is equally inviting, featuring a hot tub where you can unwind after a long day. Don’t miss out on this fantastic opportunity to own a home that combines comfort, style, and convenience.
Contact an agent
Home facts
- Year built:1957
- Listing Id #:5112473
- Added:130 day(s) ago
- Updated:August 12, 2025 at 07:18 AM
Rooms and interior
- Bedrooms:4
- Total bathrooms:2
- Full bathrooms:1
- Half bathrooms:1
- Living area:1,458 sq. ft.
Heating and cooling
- Cooling:Central Air
- Heating:Gas
Structure and exterior
- Roof:Asphalt
- Year built:1957
- Building area:1,458 sq. ft.
- Lot area:0.26 Acres
Utilities
- Water:Public
- Sewer:Public Sewer
Finances and disclosures
- Price:$170,000
- Price per sq. ft.:$116.6
- Tax amount:$1,714 (2024)
New listings near 983 Beechwood Drive
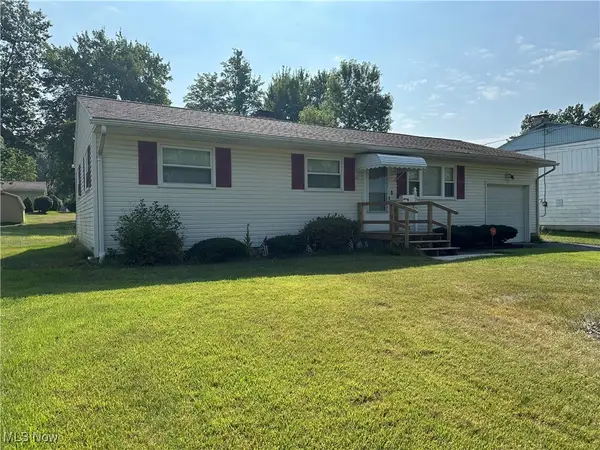 $104,900Pending3 beds 2 baths
$104,900Pending3 beds 2 baths1095 Leslie Lane, Girard, OH 44420
MLS# 5147537Listed by: ALTOBELLI REAL ESTATE- New
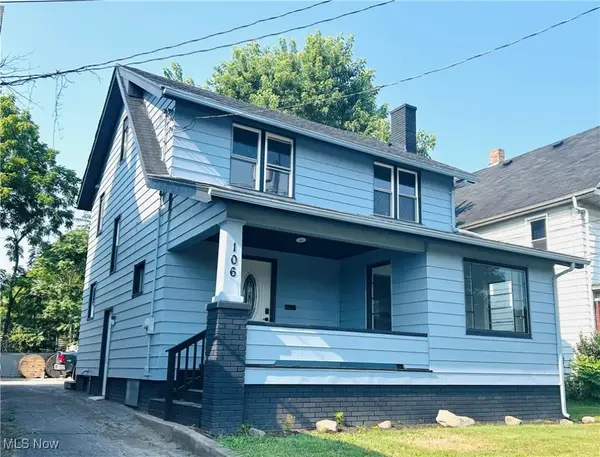 $168,000Active3 beds 2 baths1,764 sq. ft.
$168,000Active3 beds 2 baths1,764 sq. ft.106 E Liberty Street, Girard, OH 44420
MLS# 5145382Listed by: WESTERN RESERVE REALTY GROUP 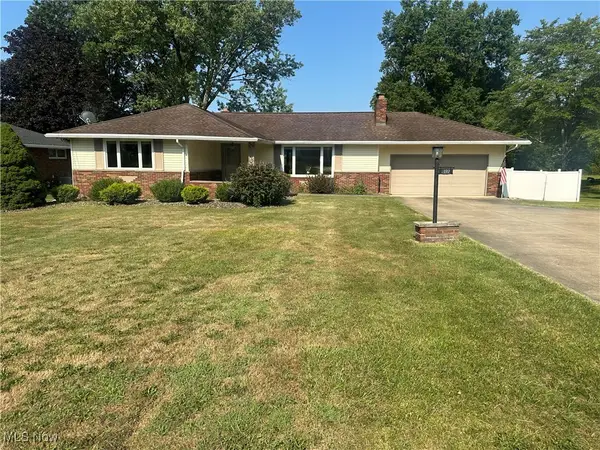 $260,000Pending3 beds 2 baths2,948 sq. ft.
$260,000Pending3 beds 2 baths2,948 sq. ft.1392 Shannon Road, Girard, OH 44420
MLS# 5145172Listed by: STEPHANIE SOLOMON REALTY, LLC $329,900Active4 beds 3 baths2,010 sq. ft.
$329,900Active4 beds 3 baths2,010 sq. ft.1769 Oak Street, Girard, OH 44420
MLS# 5145127Listed by: ALTOBELLI REAL ESTATE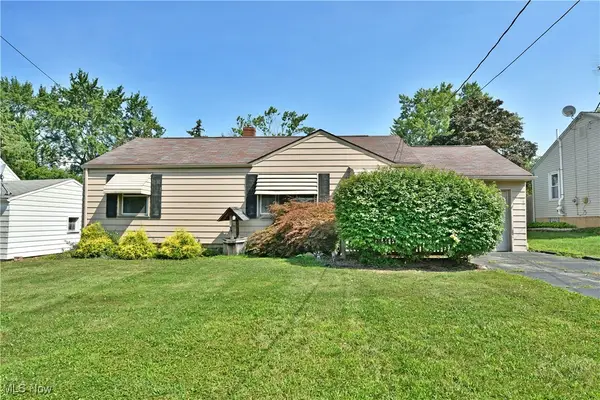 $119,900Active3 beds 2 baths912 sq. ft.
$119,900Active3 beds 2 baths912 sq. ft.424 Powers Avenue, Girard, OH 44420
MLS# 5143886Listed by: BROKERS REALTY GROUP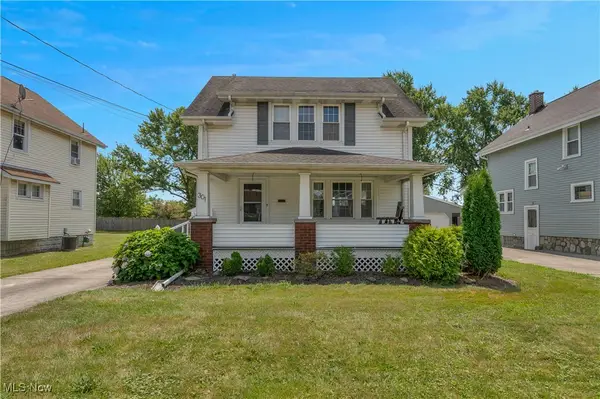 $129,900Pending3 beds 2 baths1,338 sq. ft.
$129,900Pending3 beds 2 baths1,338 sq. ft.301 E 2nd Street, Girard, OH 44420
MLS# 5142729Listed by: NEXTHOME GO30 REALTY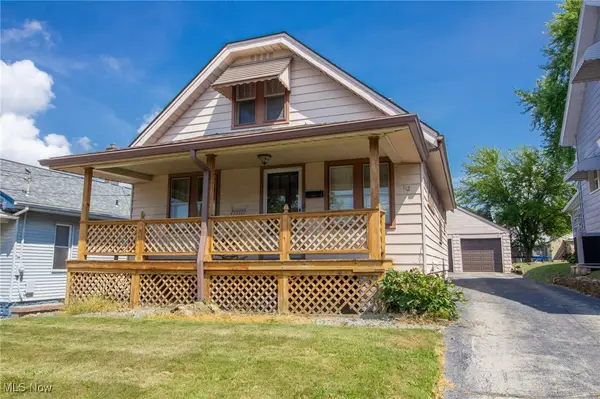 $125,000Pending2 beds 1 baths1,462 sq. ft.
$125,000Pending2 beds 1 baths1,462 sq. ft.112 Churchill Road, Girard, OH 44420
MLS# 5144823Listed by: CENTURY 21 LAKESIDE REALTY $229,900Active2 beds 1 baths1,310 sq. ft.
$229,900Active2 beds 1 baths1,310 sq. ft.1780 Pleasant Valley Road, Girard, OH 44420
MLS# 5143725Listed by: RE/MAX VALLEY REAL ESTATE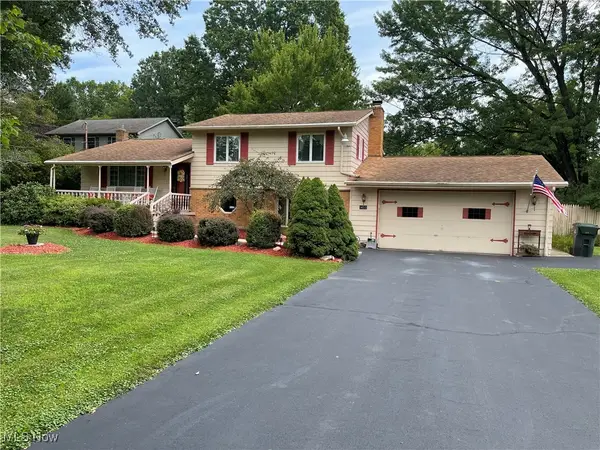 $224,900Pending3 beds 2 baths1,632 sq. ft.
$224,900Pending3 beds 2 baths1,632 sq. ft.1453 Melbourne Drive, Girard, OH 44420
MLS# 5144120Listed by: DIRUBBA & ASSOCIATES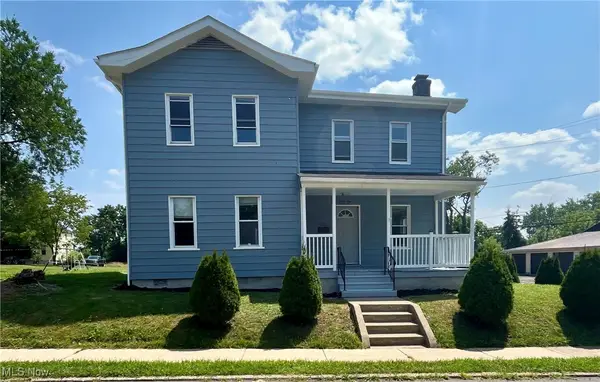 $125,000Active3 beds 1 baths
$125,000Active3 beds 1 baths69 Abbey Street, Girard, OH 44420
MLS# 5141699Listed by: PETROSKY REAL ESTATE
