133 W Main Street, Gnadenhutten, OH 44629
Local realty services provided by:Better Homes and Gardens Real Estate Central
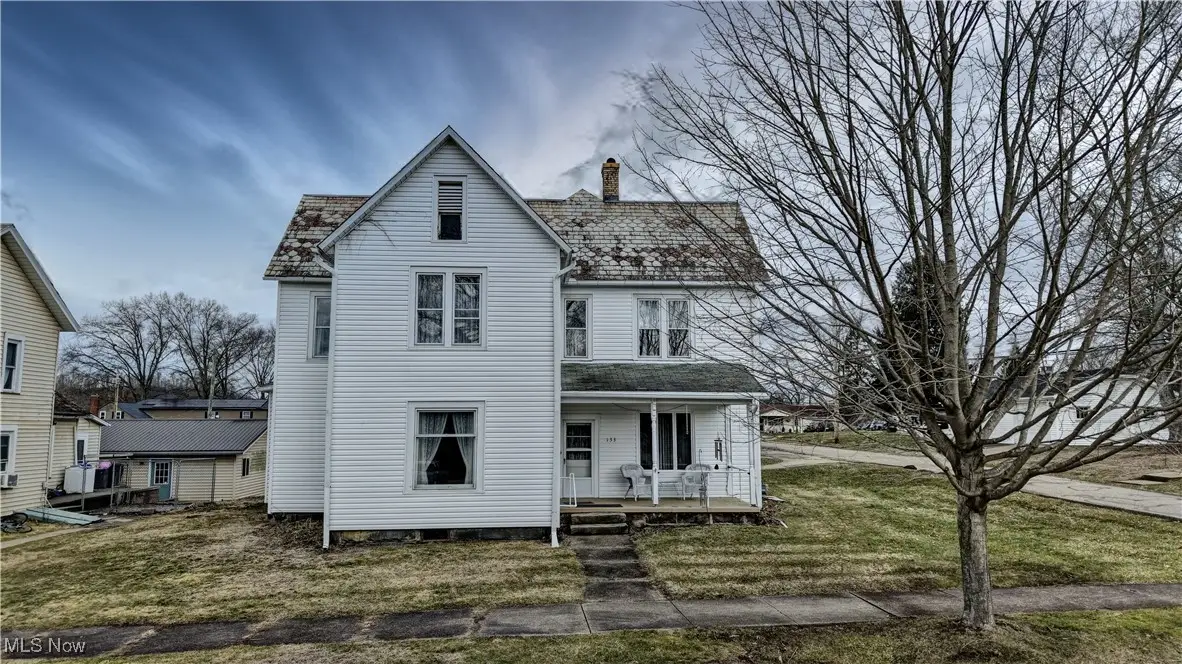
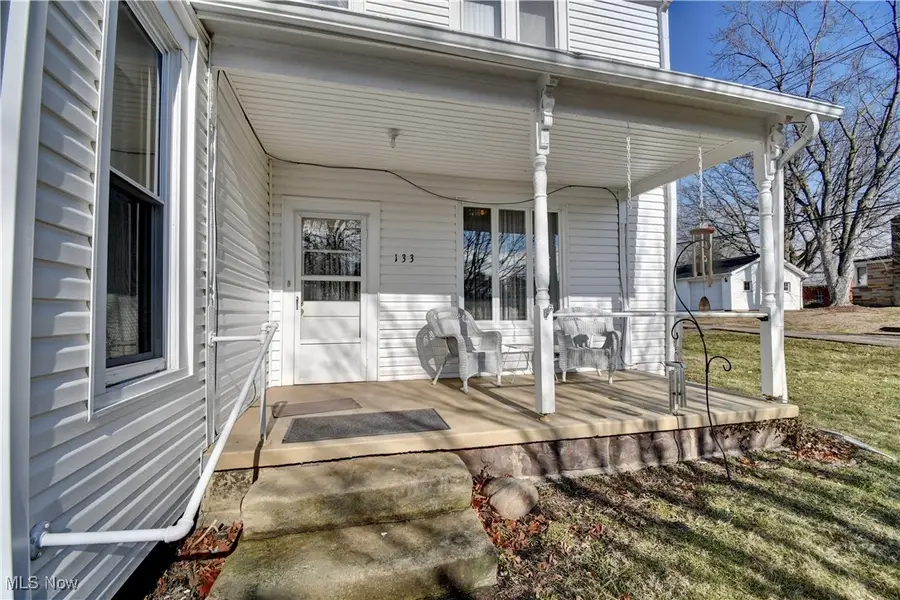
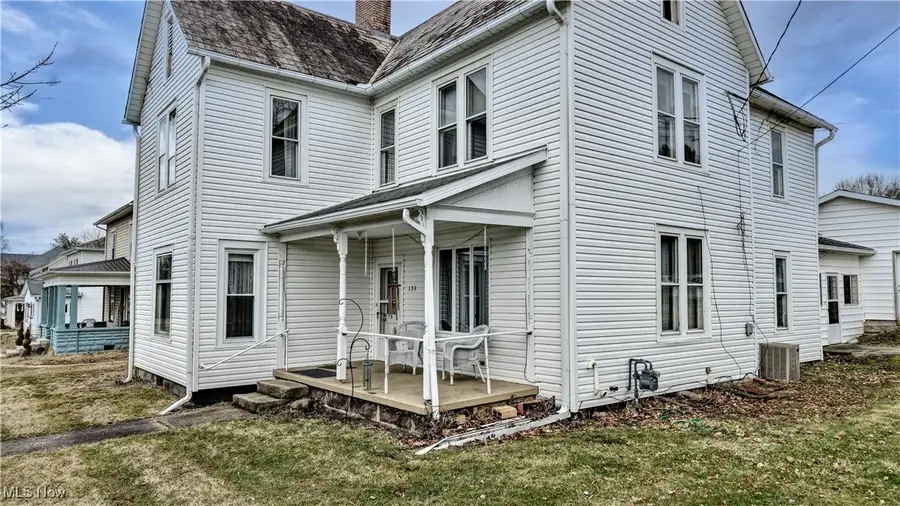
Listed by:amy l myers
Office:barnett inc. realtors
MLS#:5102353
Source:OH_NORMLS
Price summary
- Price:$229,900
- Price per sq. ft.:$61.5
About this home
From the front porch, walk into the beautiful long grand entry with stunning staircase featuring original woodwork and high ceiling. To the left of the entryway is the large living room with fireplace, high ceiling and original woodwork, built-in bookcase and sconce lights. The dining room has built-in cabinets, a bay window, and built-in desk and shelving that goes to the height of the ceiling. The oversized kitchen comes with lots of cabinets, a large pantry and enclosed side entrance (utility room) to the backyard, dishwasher, refrigerator, and convection oven (all not warranted). From the kitchen step into the first-floor laundry, shower room and enclosed toilet area. To the right of the entryway is what the seller was using as the first-floor primary bedroom with large closet that would also make a spacious family room. Off of the laundry room is the enclosed breezeway leading to the 24x40- 2 car stall garage with 3rd stall as the heated workroom, and door to lead outside. Let’s walk up the elegant staircase to the 2nd floor. This floor has 5 additional bedrooms, 2 full bathrooms, lots of storage, office space, high ceilings and original woodwork. This property sits on a corner/alley lot, 83x264. There is a separate detached frame garage 28x72 (pole building) equipped with cement floor and ready to be hooked up to electric. Property is being sold as-is and sellers will make no repairs (estate). Total 3738 sq. ft. A little TLC would make this house a home. New siding and kitchen windows installed in the last ten years. Indian Valley School district.
Contact an agent
Home facts
- Year built:1875
- Listing Id #:5102353
- Added:171 day(s) ago
- Updated:August 16, 2025 at 07:12 AM
Rooms and interior
- Bedrooms:6
- Total bathrooms:3
- Full bathrooms:2
- Half bathrooms:1
- Living area:3,738 sq. ft.
Heating and cooling
- Cooling:Central Air
- Heating:Forced Air, Gas
Structure and exterior
- Roof:Asphalt, Fiberglass, Slate
- Year built:1875
- Building area:3,738 sq. ft.
- Lot area:0.5 Acres
Utilities
- Water:Public
- Sewer:Public Sewer
Finances and disclosures
- Price:$229,900
- Price per sq. ft.:$61.5
- Tax amount:$1,627 (2024)
New listings near 133 W Main Street
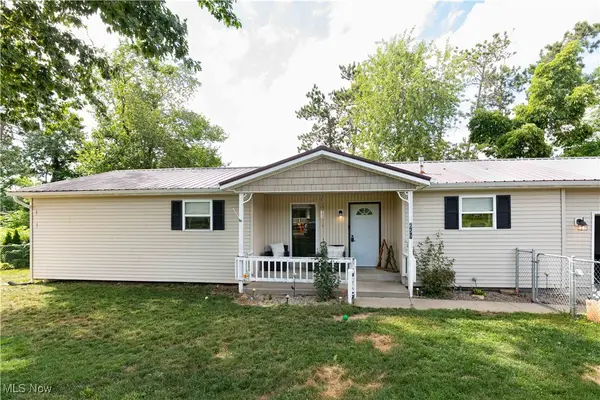 $219,999Active3 beds 2 baths1,144 sq. ft.
$219,999Active3 beds 2 baths1,144 sq. ft.659 E Main Street, Gnadenhutten, OH 44629
MLS# 5140558Listed by: LEONARD AND NEWLAND REAL ESTATE SERVICES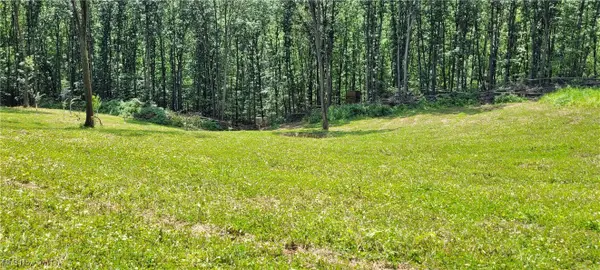 $139,000Pending16.8 Acres
$139,000Pending16.8 AcresSe Gilmore Road, Gnadenhutten, OH 44629
MLS# 5137896Listed by: KAUFMAN REALTY & AUCTION, LLC.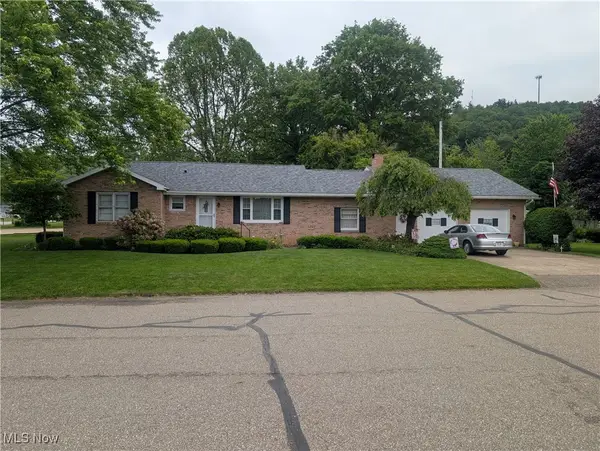 $219,900Pending3 beds 1 baths
$219,900Pending3 beds 1 baths115 Spring Street, Gnadenhutten, OH 44629
MLS# 5136716Listed by: MCINTURF REALTY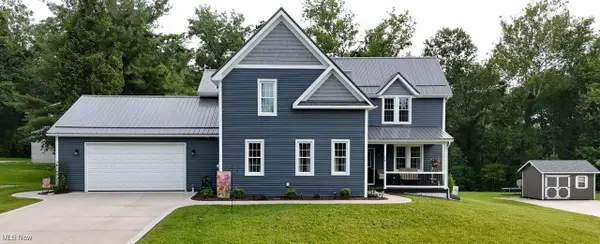 $299,900Pending5 beds 3 baths2,152 sq. ft.
$299,900Pending5 beds 3 baths2,152 sq. ft.138 Cherry Street, Gnadenhutten, OH 44629
MLS# 5136034Listed by: MCINTURF REALTY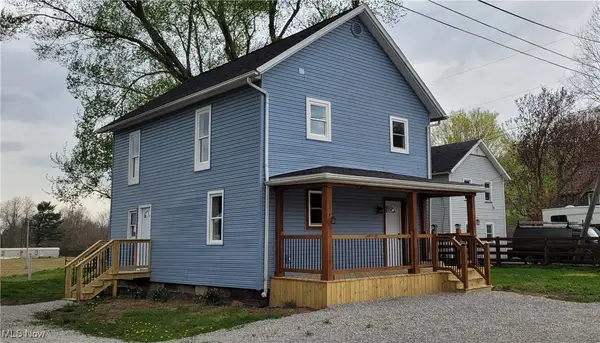 $219,000Active3 beds 2 baths
$219,000Active3 beds 2 baths482 Lock Seventeen Se Road, Gnadenhutten, OH 44629
MLS# 5116093Listed by: KAUFMAN REALTY & AUCTION, LLC.
