16100 Cowley Road, Grafton, OH 44044
Local realty services provided by:Better Homes and Gardens Real Estate Central
Listed by: sylvia incorvaia
Office: exp realty, llc.
MLS#:5171043
Source:OH_NORMLS
Price summary
- Price:$1,300,000
- Price per sq. ft.:$406.76
About this home
Welcome to this stunning custom-built home at 16100 Cowley Rd, Grafton, OH, situated on 33 acres with a private pond, wooded areas, and open grassy fields. Offering 4,964 sq ft of living space, this 4-bedroom, 3.5-bathroom home features a first-floor master suite with walkout access to the back porch, a geothermal climate control system, and a spacious open concept living area with 9-foot ceilings on the first floor and 8-foot ceilings on the second floor. The home boasts knotty pine tongue and groove ceilings, Hickory wood floors on the first floor, stainless-steel appliances, and a custom gourmet kitchen. Built with 2x6 exterior wall framing and cedar siding, the home is energy-efficient and offers superior insulation. The finished basement includes 10-foot ceilings, a custom-built bar, a propane stove, a pool table, a half bath, and a backup generator panel ready for installation. The exterior is perfect for outdoor entertainment with a hot tub, fire pit, and stamped concrete patio overlooking the private pond. Enjoy sound and energy-efficient interior walls, double-paned windows, and ample storage space throughout. The oversized 2-car garage adds to the home's practicality and luxury. Located just minutes from local amenities, top-rated schools, and too many customizations to list, this must-see home won't last long. schedule your tour today!
Contact an agent
Home facts
- Year built:2009
- Listing ID #:5171043
- Added:37 day(s) ago
- Updated:December 19, 2025 at 03:13 PM
Rooms and interior
- Bedrooms:4
- Total bathrooms:4
- Full bathrooms:3
- Half bathrooms:1
- Living area:3,196 sq. ft.
Heating and cooling
- Cooling:Central Air, Heat Pump
- Heating:Geothermal
Structure and exterior
- Roof:Asphalt, Pitched, Shingle
- Year built:2009
- Building area:3,196 sq. ft.
- Lot area:33.01 Acres
Utilities
- Water:Public
- Sewer:Private Sewer, Septic Tank
Finances and disclosures
- Price:$1,300,000
- Price per sq. ft.:$406.76
- Tax amount:$9,906 (2024)
New listings near 16100 Cowley Road
- Open Sun, 11am to 1pmNew
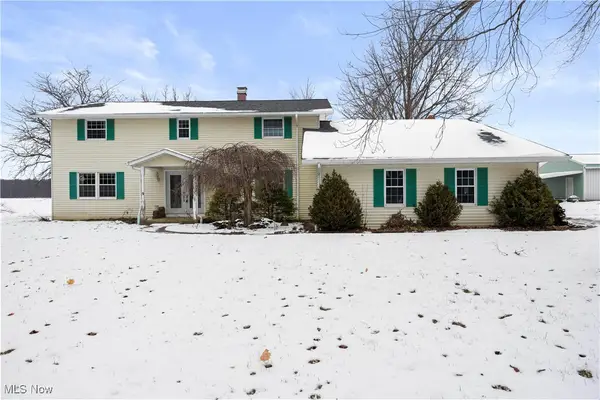 $419,900Active5 beds 3 baths3,000 sq. ft.
$419,900Active5 beds 3 baths3,000 sq. ft.39738 Banks Road, Grafton, OH 44044
MLS# 5176609Listed by: RUSSELL REAL ESTATE SERVICES 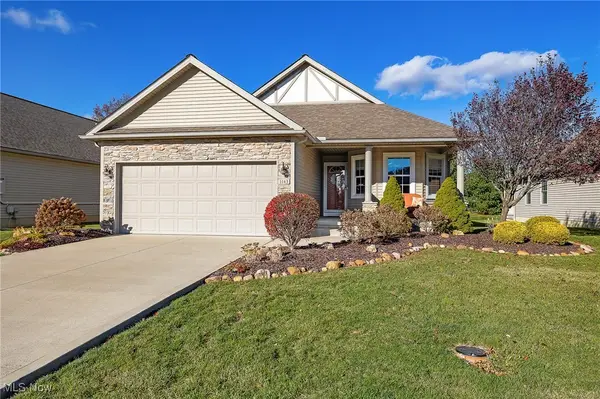 $334,000Pending3 beds 2 baths1,480 sq. ft.
$334,000Pending3 beds 2 baths1,480 sq. ft.1143 Hunting Hollow, Grafton, OH 44044
MLS# 5172828Listed by: ERA REAL SOLUTIONS REALTY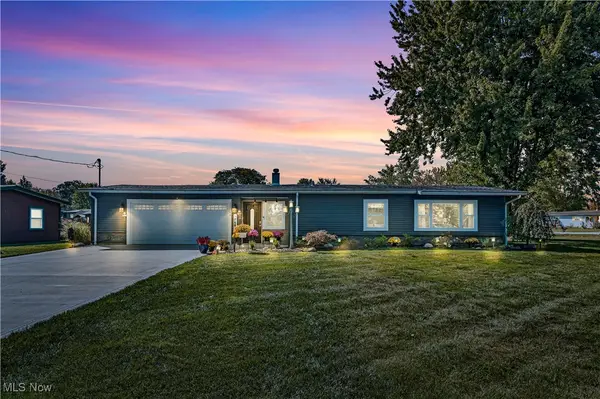 $223,009Active3 beds 1 baths968 sq. ft.
$223,009Active3 beds 1 baths968 sq. ft.12104 Alton Drive, Grafton, OH 44044
MLS# 5172733Listed by: REAL OF OHIO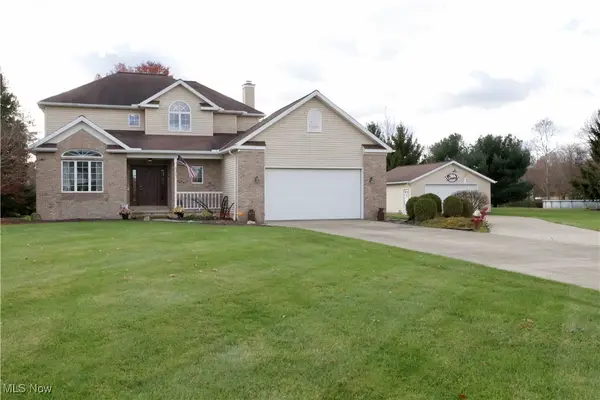 $450,000Pending4 beds 3 baths2,248 sq. ft.
$450,000Pending4 beds 3 baths2,248 sq. ft.38627 Bear Creek Drive, Grafton, OH 44044
MLS# 5172414Listed by: CIVITAS REAL ESTATE GROUP $375,000Active3 beds 2 baths1,536 sq. ft.
$375,000Active3 beds 2 baths1,536 sq. ft.34959 Maurer Boulevard, Grafton, OH 44044
MLS# 5171780Listed by: EXP REALTY, LLC.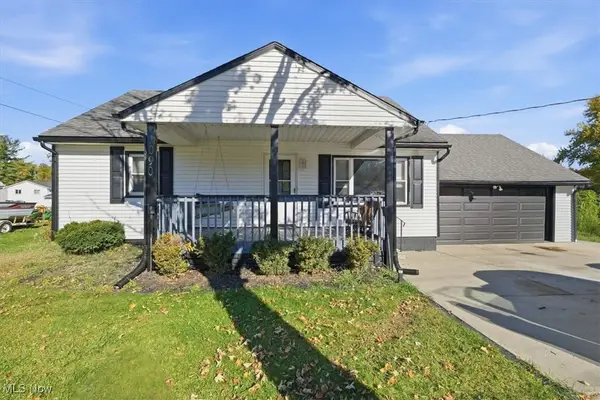 $259,900Pending4 beds 3 baths
$259,900Pending4 beds 3 baths1090 Novak Road, Grafton, OH 44044
MLS# 5170439Listed by: COLDWELL BANKER WARD RE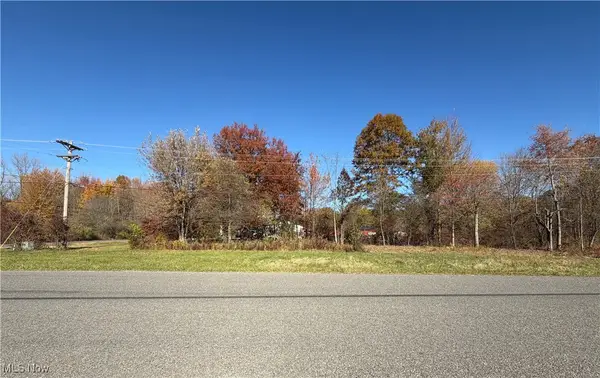 $50,000Active1.44 Acres
$50,000Active1.44 AcresCapel Road, Grafton, OH 44044
MLS# 5169702Listed by: EXP REALTY, LLC. $279,000Pending4 beds 2 baths1,384 sq. ft.
$279,000Pending4 beds 2 baths1,384 sq. ft.1085 Novak Road, Grafton, OH 44044
MLS# 5167151Listed by: REAL OF OHIO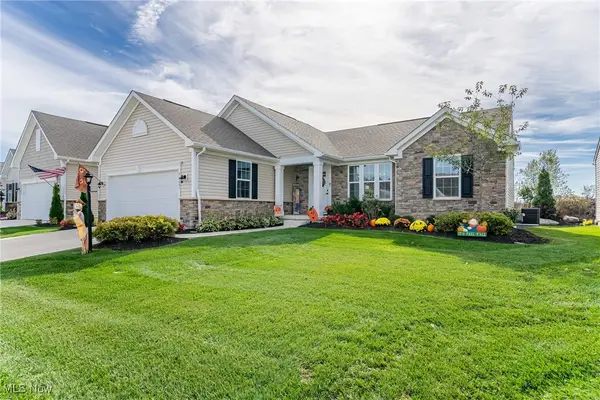 $399,900Active3 beds 2 baths1,574 sq. ft.
$399,900Active3 beds 2 baths1,574 sq. ft.34691 Legends Way, Grafton, OH 44044
MLS# 5166013Listed by: HOTDOORS, LLC
