54 Meadowbrook Drive, Grafton, OH 44044
Local realty services provided by:Better Homes and Gardens Real Estate Central
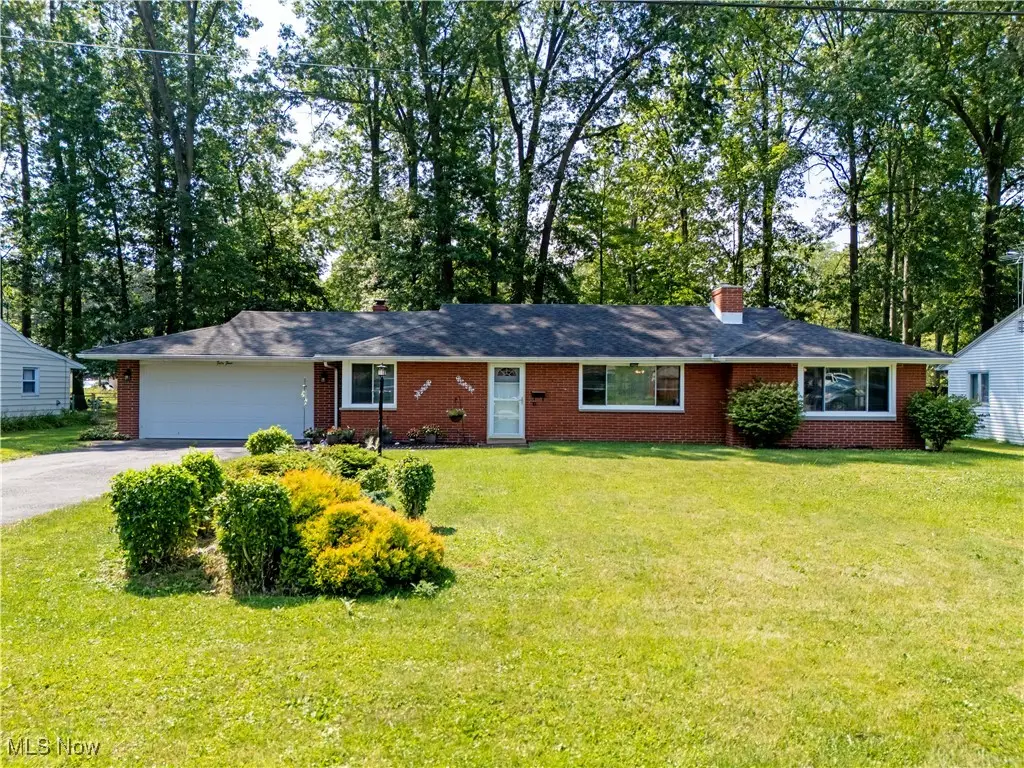
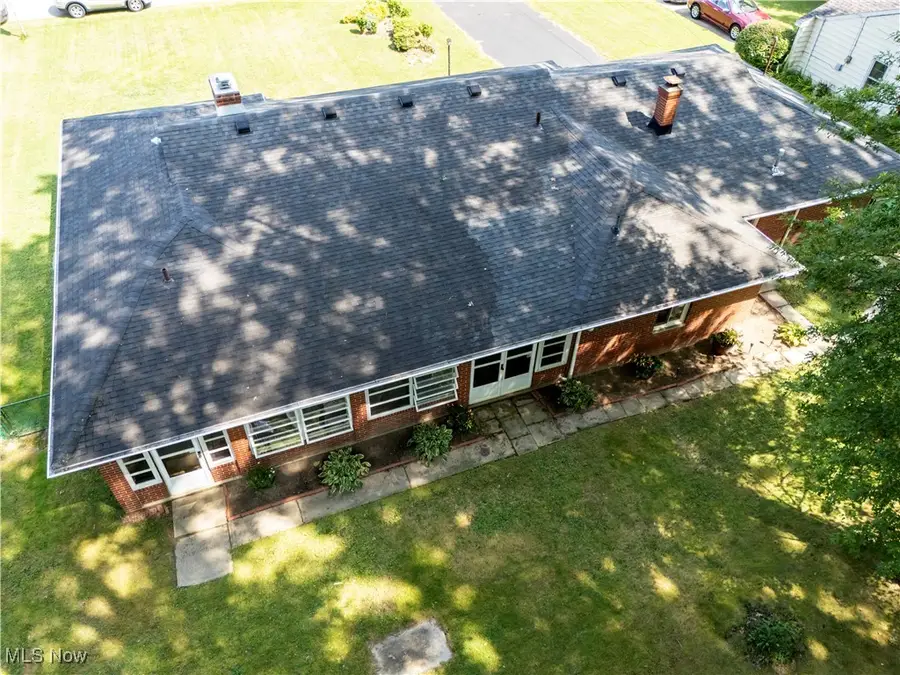
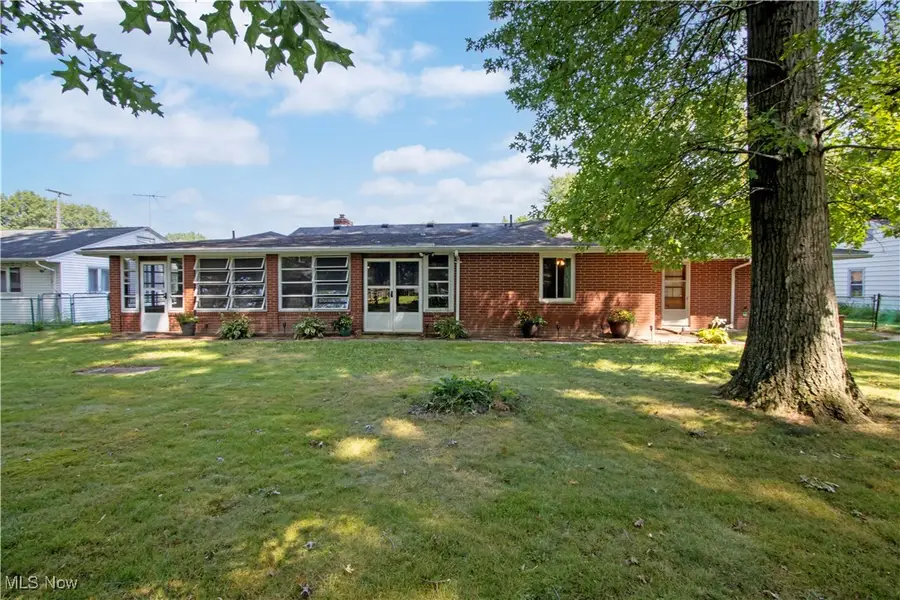
Listed by:amanda k daily
Office:keller williams legacy group realty
MLS#:5148901
Source:OH_NORMLS
Price summary
- Price:$219,900
- Price per sq. ft.:$136.75
About this home
Charming Ranch Style Home Located in Carlisle Township which means NO RITA TAXES! This 3 Bedroom 2 Full Bath Brick Ranch is ideal for downsizers or familes or first time homes buyers! Features a bright Sunroom that expands your living space and a fully fenced yard ideal for pets and outdoor living entertaining. The functional layout offers abundant natural light and easy flow throughout. The spacious kitchen was remodeled in 2013 and includes a pantry and all of the appliances stay! Off the Kitchen is a family room with new carpet in August of 2025! The owners suite was expanded and includes a recently remodeled bathroom and walk-in closet! Big updates include: Furnace & A/C ~ 2021, Roof ~ 2012, Hot Water Tank 2025, Gutters 2020, Windows 2013. Property is price accordingly , making is a great opportunity for buyers to looking to personalize a well located home with big updates and loved by 2 owners! Convenient to parks, shopping and commuter routes.
Contact an agent
Home facts
- Year built:1954
- Listing Id #:5148901
- Added:2 day(s) ago
- Updated:August 19, 2025 at 12:40 AM
Rooms and interior
- Bedrooms:3
- Total bathrooms:2
- Full bathrooms:1
- Half bathrooms:1
- Living area:1,608 sq. ft.
Heating and cooling
- Cooling:Central Air
- Heating:Forced Air, Gas
Structure and exterior
- Roof:Shingle
- Year built:1954
- Building area:1,608 sq. ft.
- Lot area:0.28 Acres
Utilities
- Water:Public
- Sewer:Public Sewer
Finances and disclosures
- Price:$219,900
- Price per sq. ft.:$136.75
- Tax amount:$3,149 (2024)
New listings near 54 Meadowbrook Drive
- New
 $1,150,000Active6 beds 6 baths8,300 sq. ft.
$1,150,000Active6 beds 6 baths8,300 sq. ft.11950 Castleton Lane, Grafton, OH 44044
MLS# 5148148Listed by: RUSSELL REAL ESTATE SERVICES - New
 $280,000Active3 beds 2 baths1,572 sq. ft.
$280,000Active3 beds 2 baths1,572 sq. ft.827 Mechanic Street, Grafton, OH 44044
MLS# 5148364Listed by: CENTURY 21 DEANNA REALTY 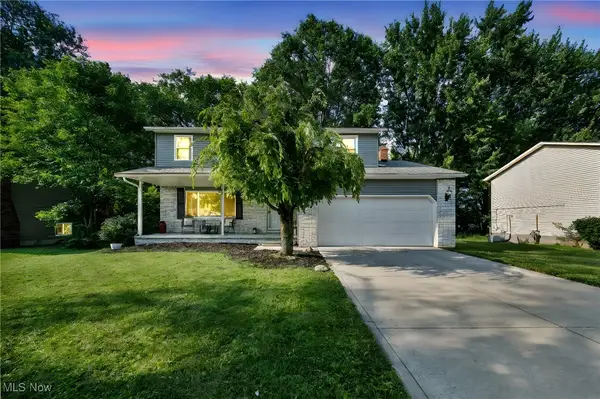 $300,000Pending4 beds 3 baths1,900 sq. ft.
$300,000Pending4 beds 3 baths1,900 sq. ft.1032 Greenwich Avenue, Grafton, OH 44044
MLS# 5145636Listed by: RUSSELL REAL ESTATE SERVICES $375,000Pending4 beds 3 baths3,044 sq. ft.
$375,000Pending4 beds 3 baths3,044 sq. ft.40185 Banks Road, Grafton, OH 44044
MLS# 5145053Listed by: NORTHERN OHIO REALTY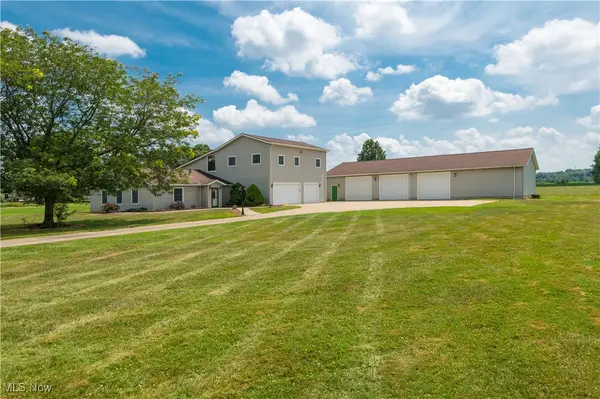 $649,900Active5 beds 3 baths4,900 sq. ft.
$649,900Active5 beds 3 baths4,900 sq. ft.34433 Law Road, Grafton, OH 44044
MLS# 5143709Listed by: KELLER WILLIAMS CITYWIDE $275,000Active9.23 Acres
$275,000Active9.23 AcresVL Parsons Road, Grafton, OH 44044
MLS# 5141657Listed by: CENTURY 21 HOMESTAR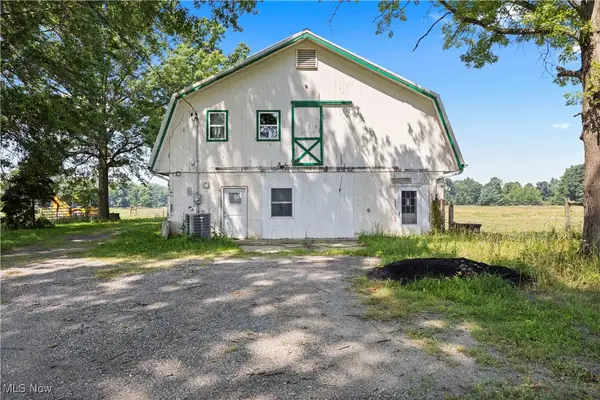 $900,000Active3 beds 2 baths1,275 sq. ft.
$900,000Active3 beds 2 baths1,275 sq. ft.40175 Banks Road, Grafton, OH 44044
MLS# 5141255Listed by: NORTHERN OHIO REALTY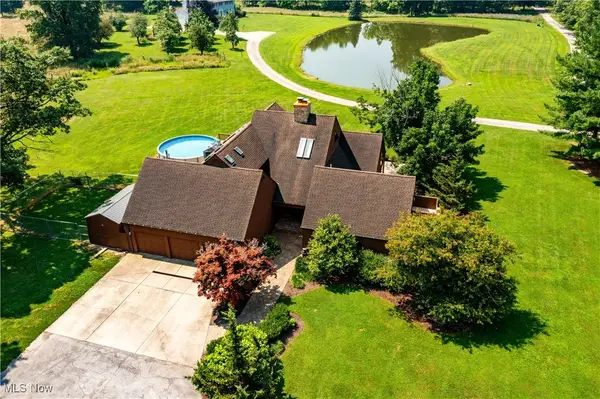 $2,075,000Active4 beds 5 baths4,668 sq. ft.
$2,075,000Active4 beds 5 baths4,668 sq. ft.40163 Banks Road, Grafton, OH 44044
MLS# 5141263Listed by: NORTHERN OHIO REALTY $800,000Active4 beds 5 baths4,668 sq. ft.
$800,000Active4 beds 5 baths4,668 sq. ft.40163 Banks Road, Grafton, OH 44044
MLS# 5141251Listed by: NORTHERN OHIO REALTY
