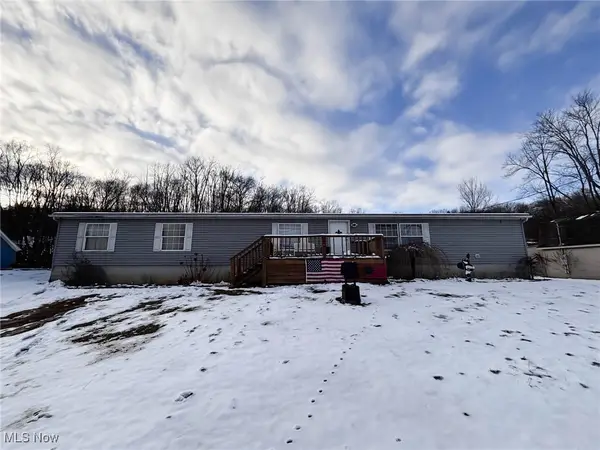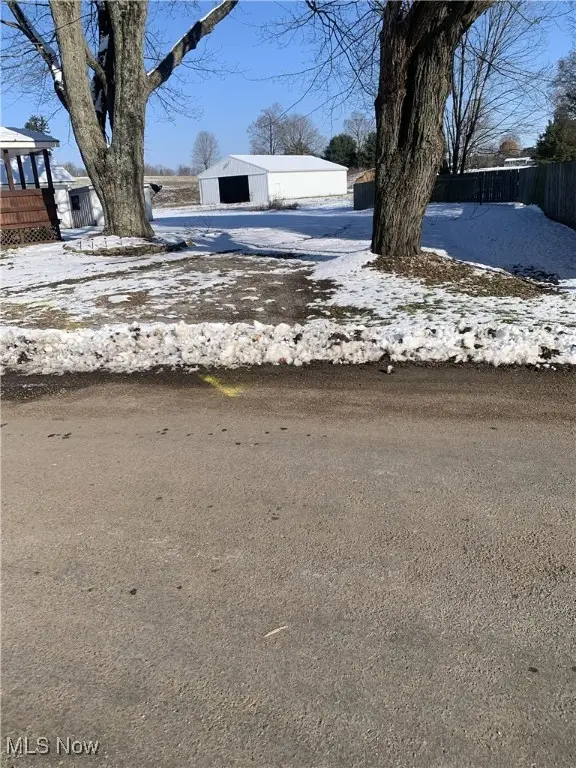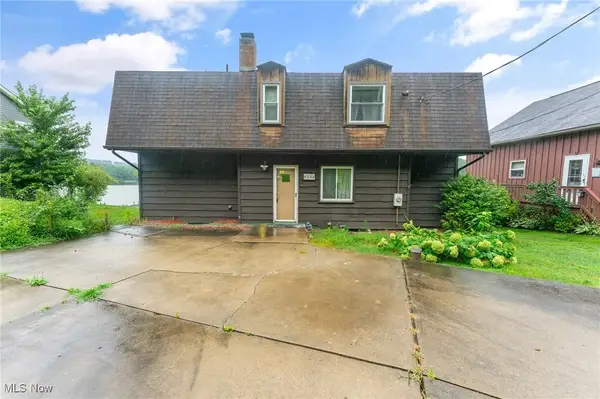32038 Parkview, Hanoverton, OH 44423
Local realty services provided by:Better Homes and Gardens Real Estate Central
Listed by: jennifer k zeiger
Office: re/max crossroads properties
MLS#:5166158
Source:OH_NORMLS
Price summary
- Price:$224,900
- Price per sq. ft.:$169.86
About this home
Welcome to this charming ranch offering over 1,300 sq. ft. of comfortable living space and beautiful lake views! A welcoming covered front porch invites you inside to a spacious great room featuring a cozy fireplace and a wall of built-in shelving perfect for relaxing evenings. The adjacent family room is bright and inviting, with a large picture window overlooking the lake. Ideal for entertaining, the dining room offers warm tongue and groove pine, a built-in corner cabinet, and access to the kitchen, which provides ample counter space and additional lake views. Just off the kitchen, you’ll find the laundry room with built-in storage, a convenient half bath, and access to the attached 1-car garage. The primary suite is tucked behind the dining room and includes his-and-hers closets, a full bath with a tub/shower combo, and access to the enclosed porch. The secondary bedroom features generous closet space, while another full bath with a linen closet is located at the end of the hallway. Open to the dining area, a versatile office with sliding glass doors leads to the enclosed porch, which offers a fireplace, backyard access, and connects to a small workshop area ideal for hobbies or projects. Outside, you’ll find a detached 1-car garage with full electric service, perfect for storage or recreational vehicles, along with two driveways providing ample parking space. Located on the beautiful Guilford Lake with a pavilion and park within walking minutes of the house. Don’t miss your chance to enjoy lake views, peaceful living, and charming details throughout. Schedule your private showing today!
Contact an agent
Home facts
- Year built:1957
- Listing ID #:5166158
- Added:58 day(s) ago
- Updated:December 19, 2025 at 08:16 AM
Rooms and interior
- Bedrooms:2
- Total bathrooms:3
- Full bathrooms:2
- Half bathrooms:1
- Living area:1,324 sq. ft.
Heating and cooling
- Cooling:Central Air
- Heating:Propane
Structure and exterior
- Roof:Asphalt, Fiberglass
- Year built:1957
- Building area:1,324 sq. ft.
- Lot area:0.47 Acres
Utilities
- Water:Well
- Sewer:Public Sewer
Finances and disclosures
- Price:$224,900
- Price per sq. ft.:$169.86
- Tax amount:$649 (2024)
New listings near 32038 Parkview
- New
 $339,000Active4 beds 3 baths
$339,000Active4 beds 3 baths7195 Lakeview Road, Hanoverton, OH 44423
MLS# 5174486Listed by: CENTURY 21 LAKESIDE REALTY  $125,000Active2.97 Acres
$125,000Active2.97 AcresHoward Street, Hanoverton, OH 44423
MLS# 5175880Listed by: CENTURY 21 LAKESIDE REALTY $284,000Active3 beds 2 baths1,140 sq. ft.
$284,000Active3 beds 2 baths1,140 sq. ft.32042 Sunset Drive, Hanoverton, OH 44423
MLS# 5167310Listed by: PLATINUM REAL ESTATE $300,000Active4 beds 2 baths1,888 sq. ft.
$300,000Active4 beds 2 baths1,888 sq. ft.6122 Camp Boulevard, Hanoverton, OH 44423
MLS# 5145371Listed by: KELLER WILLIAMS CHERVENIC RLTY
