32050 Sunset Drive, Hanoverton, OH 44423
Local realty services provided by:Better Homes and Gardens Real Estate Central
Listed by:scott m tinlin
Office:platinum real estate
MLS#:5149625
Source:OH_NORMLS
Price summary
- Price:$280,000
- Price per sq. ft.:$285.71
About this home
Turnkey A-frame retreat with stunning views of Guilford Lake! This fully remodeled home offers a perfect blend of modern comfort and rustic charm. Floor-to-ceiling windows fill the cozy living room with natural light, offering breathtaking lake views and unforgettable sunrises and sunsets. Enjoy a spacious main floor owner’s suite, an inviting loft bedroom, and a fully finished walk-out basement complete with bunk beds, a full bath, and laundry. Entertain with ease in the open kitchen and dining area featuring a pellet stove for year-round comfort. Outside, unwind by the fire pit and take in the beautifully landscaped surroundings. Everything shown in the photos—furniture, decor, and amenities—is included. This property is perfect as a private getaway, full-time residence, or investment opportunity. Don’t miss this rare lakeview gem - call for your private showing today! Furnace & A/C replaced in 2020. Some windows replaced in 2020-2023. Roof replaced in 2023.
Contact an agent
Home facts
- Year built:1965
- Listing ID #:5149625
- Added:14 day(s) ago
- Updated:September 02, 2025 at 07:38 PM
Rooms and interior
- Bedrooms:2
- Total bathrooms:3
- Full bathrooms:3
- Living area:980 sq. ft.
Heating and cooling
- Cooling:Central Air
- Heating:Electric, Fireplaces, Forced Air, Heat Pump, Pellet Stove
Structure and exterior
- Roof:Asphalt
- Year built:1965
- Building area:980 sq. ft.
- Lot area:0.13 Acres
Utilities
- Water:Well
- Sewer:Public Sewer
Finances and disclosures
- Price:$280,000
- Price per sq. ft.:$285.71
- Tax amount:$1,014 (2024)
New listings near 32050 Sunset Drive
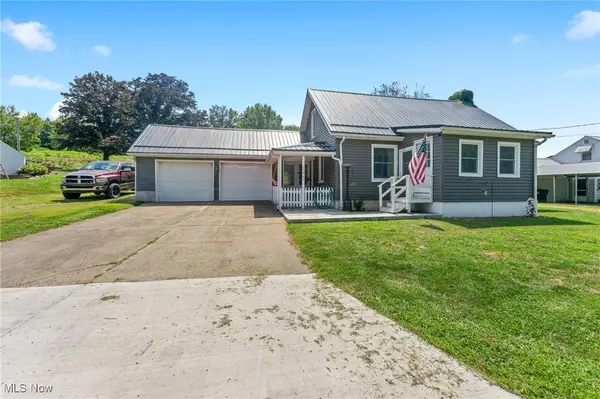 $200,000Pending3 beds 2 baths1,152 sq. ft.
$200,000Pending3 beds 2 baths1,152 sq. ft.29963 Lincoln Street, Hanoverton, OH 44423
MLS# 5147682Listed by: KELLER WILLIAMS CHERVENIC RLTY $190,000Active2 beds 2 baths800 sq. ft.
$190,000Active2 beds 2 baths800 sq. ft.6269 Camp Boulevard, Hanoverton, OH 44423
MLS# 5143377Listed by: CENTURY 21 LAKESIDE REALTY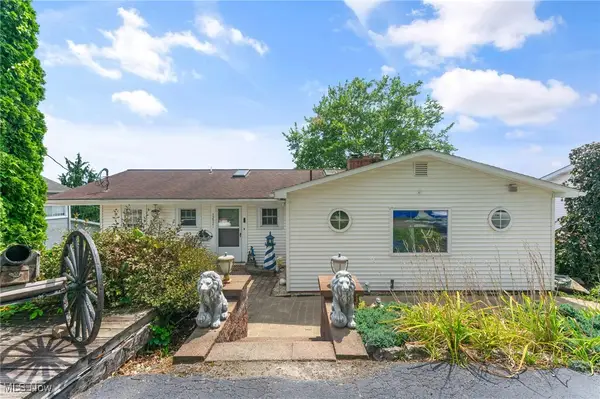 $420,000Active4 beds 3 baths
$420,000Active4 beds 3 baths32921 Lakeside Drive, Hanoverton, OH 44423
MLS# 5145763Listed by: KELLER WILLIAMS CHERVENIC RLTY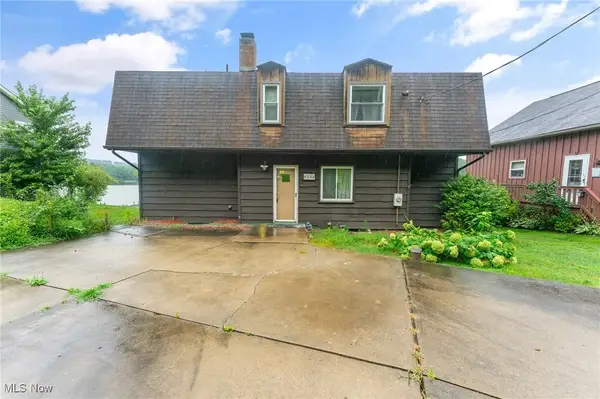 $370,000Active4 beds 2 baths1,888 sq. ft.
$370,000Active4 beds 2 baths1,888 sq. ft.6122 Camp Boulevard, Hanoverton, OH 44423
MLS# 5145371Listed by: KELLER WILLIAMS CHERVENIC RLTY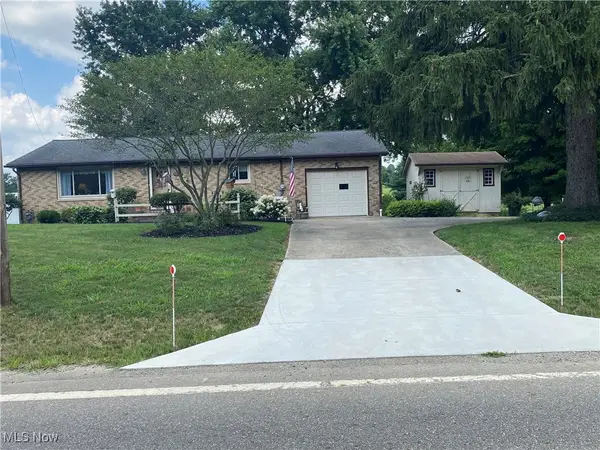 $189,900Active2 beds 2 baths1,120 sq. ft.
$189,900Active2 beds 2 baths1,120 sq. ft.30382 State Route 30, Hanoverton, OH 44423
MLS# 5142291Listed by: TOWNE & SUBURBAN REALTY, INC.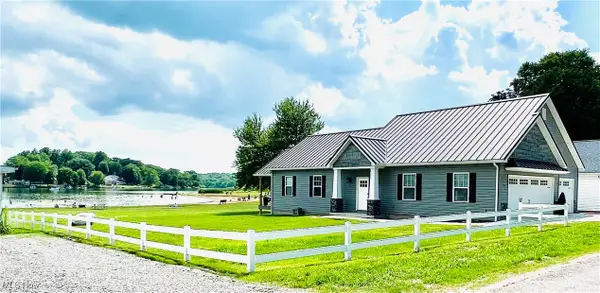 $599,750Active2 beds 2 baths
$599,750Active2 beds 2 baths6520 Camp Boulevard, Hanoverton, OH 44423
MLS# 5137748Listed by: HOFMEISTER REALTY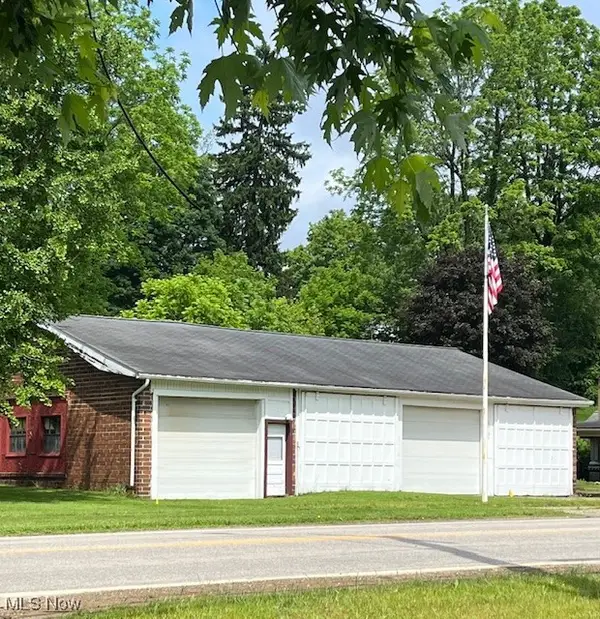 $79,900Active-- beds -- baths1,976 sq. ft.
$79,900Active-- beds -- baths1,976 sq. ft.10143 State Route 9, Hanoverton, OH 44423
MLS# 5135926Listed by: BERKSHIRE HATHAWAY HOMESERVICES STOUFFER REALTY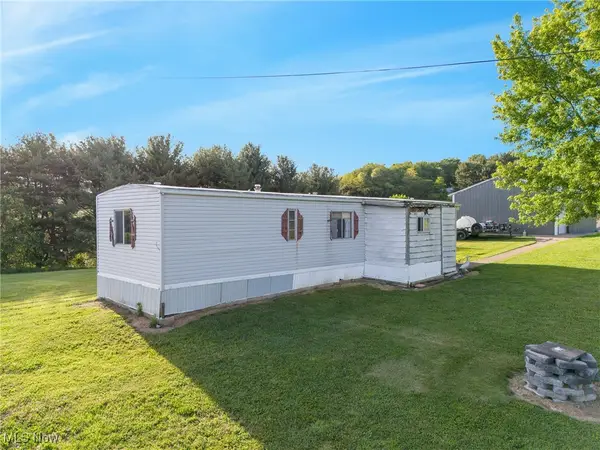 $215,750Active2 beds 2 baths728 sq. ft.
$215,750Active2 beds 2 baths728 sq. ft.9135 Richey School Road, Hanoverton, OH 44423
MLS# 5126286Listed by: KELLER WILLIAMS LEGACY GROUP REALTY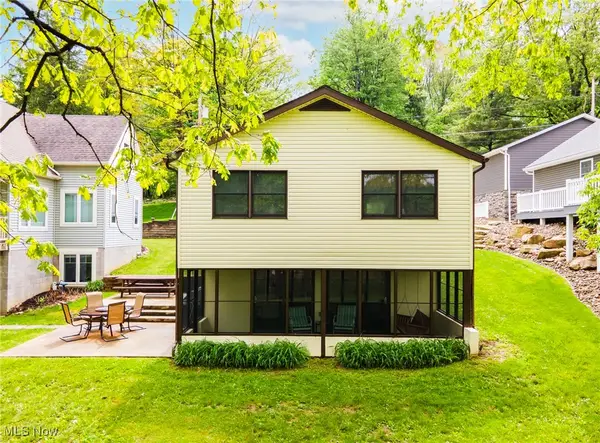 $299,900Pending3 beds 1 baths
$299,900Pending3 beds 1 baths32094 Woodale Drive, Hanoverton, OH 44423
MLS# 5125523Listed by: KELLER WILLIAMS CHERVENIC RLTY
