10154 Carlswood Ne Avenue, Hartville, OH 44632
Local realty services provided by:Better Homes and Gardens Real Estate Central
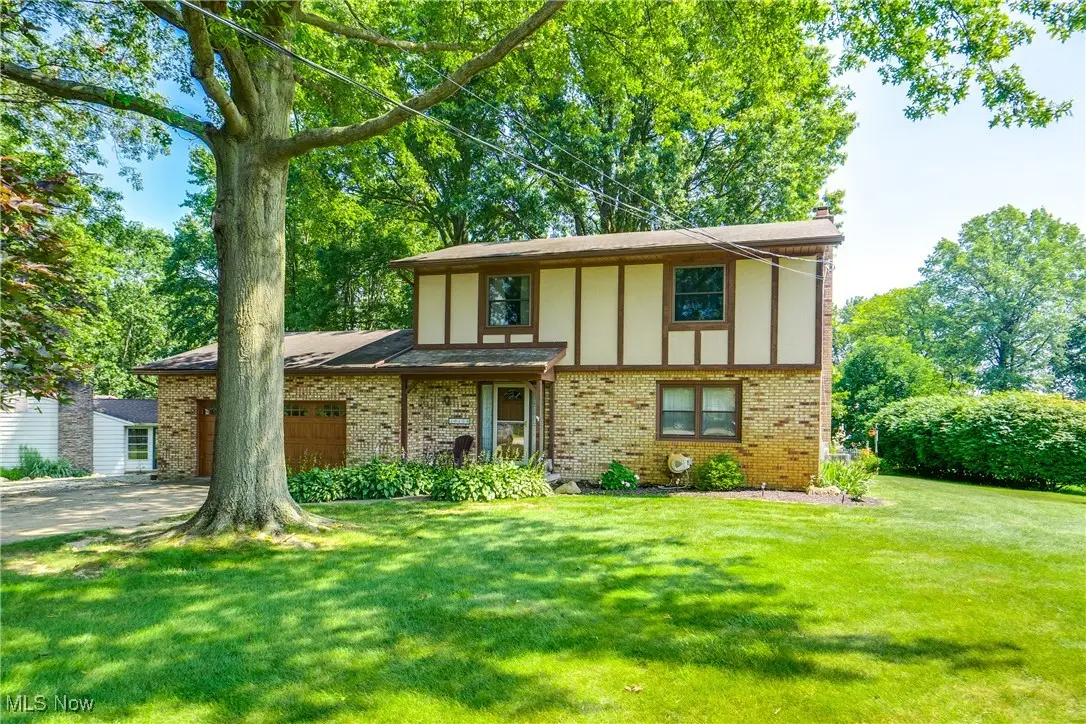
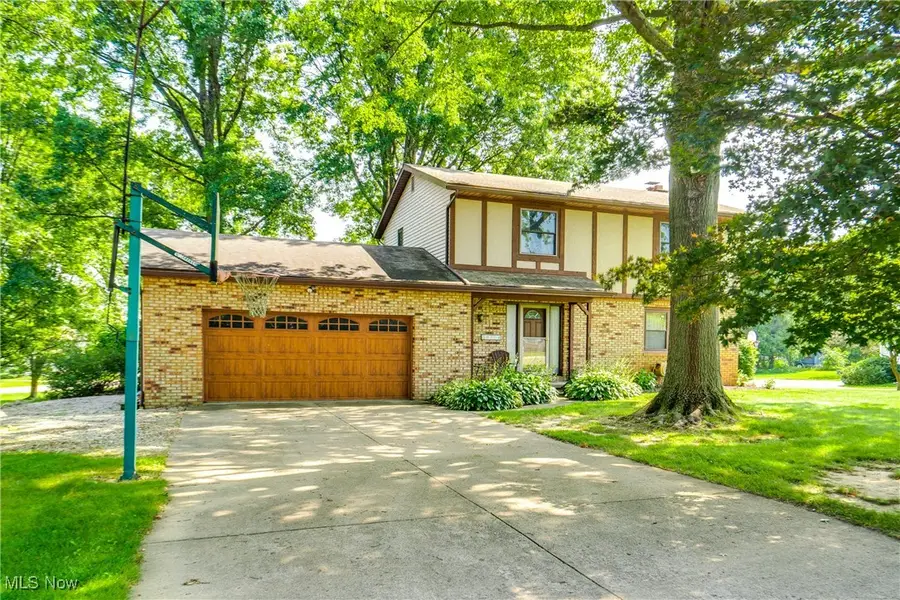
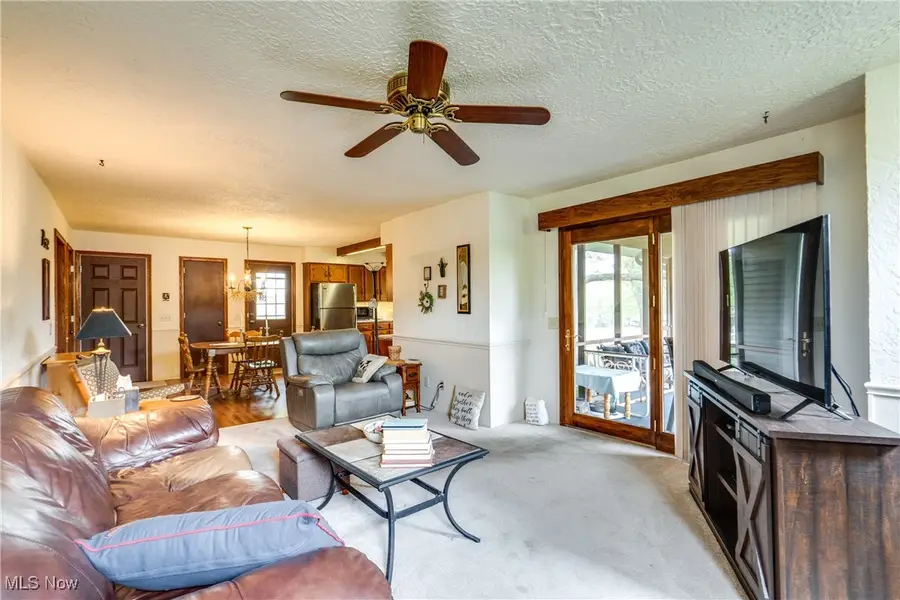
Listed by:adam j coleman
Office:re/max edge realty
MLS#:5144131
Source:OH_NORMLS
Price summary
- Price:$269,900
- Price per sq. ft.:$150.78
About this home
Don't miss out on this beautifully maintained home in Lake School District, offering a perfect blend of charm, space, and modern updates! This home has been thoughtfully updated over the years with newer windows (within the last 5 years), a newer well pump, newer interior doors, a newer hot water tank, and fresh exterior paint within the past 8 years amongst many other things—giving peace of mind for years to come. Step inside to a stunning foyer that flows into a spacious first-floor room—perfect for a home office or main-level bedroom and half bathroom for guests. The open-concept layout is made for living and entertaining, with a large family room featuring a cozy fireplace, an inviting dining area, and a kitchen designed for culinary creativity—ample space, storage, and function for any chef! Off the main living space, you’ll find a large screened-in patio that overlooks a peaceful backyard and a freshly rebuilt koi pond—your own private escape. Upstairs, you'll be impressed by the size of all four bedrooms, each offering generous closet space. The updated full bathroom shines with modern touches, and the bonus vanity/sink combo in the fourth bedroom is ideal for anyone who likes extra space for getting ready or making content. The lower level is a true bonus with space for laundry, a workshop, a rec room, and all the storage you could need. Enjoy the serenity of country living while being just minutes from all of Hartville’s best—Hartville Hardware, the Kitchen, and the Flea Market are all nearby. Don’t miss this move-in-ready gem—schedule your private showing today!
Contact an agent
Home facts
- Year built:1976
- Listing Id #:5144131
- Added:16 day(s) ago
- Updated:August 16, 2025 at 07:12 AM
Rooms and interior
- Bedrooms:4
- Total bathrooms:2
- Full bathrooms:1
- Half bathrooms:1
- Living area:1,790 sq. ft.
Heating and cooling
- Cooling:Central Air
- Heating:Fireplaces, Forced Air, Gas
Structure and exterior
- Roof:Asphalt
- Year built:1976
- Building area:1,790 sq. ft.
- Lot area:0.51 Acres
Utilities
- Water:Well
- Sewer:Septic Tank
Finances and disclosures
- Price:$269,900
- Price per sq. ft.:$150.78
- Tax amount:$3,754 (2024)
New listings near 10154 Carlswood Ne Avenue
- New
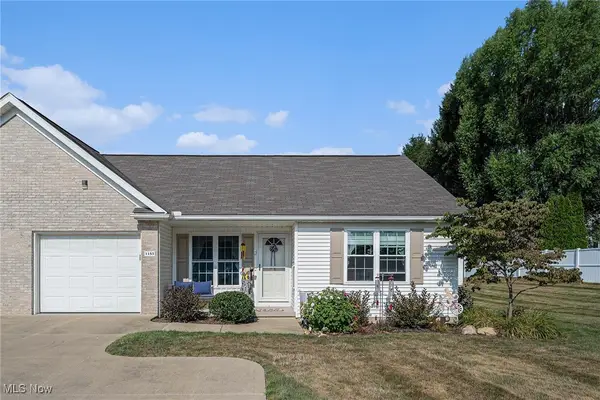 $205,000Active2 beds 2 baths987 sq. ft.
$205,000Active2 beds 2 baths987 sq. ft.1153 Tessa Trail, Hartville, OH 44632
MLS# 5147086Listed by: KELLER WILLIAMS LEGACY GROUP REALTY 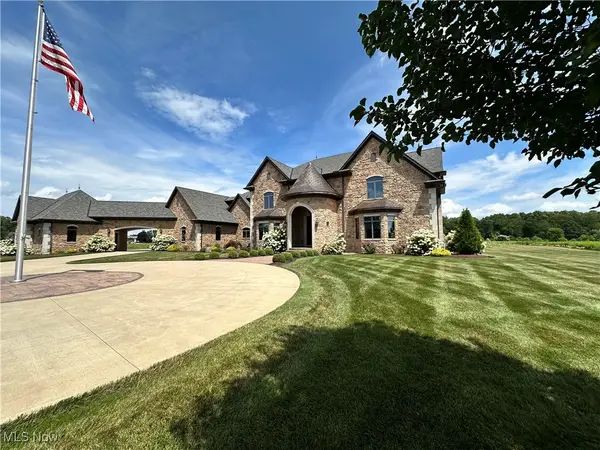 $3,190,000Pending4 beds 9 baths12,491 sq. ft.
$3,190,000Pending4 beds 9 baths12,491 sq. ft.14162 Congress Lake Ne Avenue, Hartville, OH 44632
MLS# 5147796Listed by: KELLER WILLIAMS LEGACY GROUP REALTY- New
 $675,000Active4 beds 4 baths3,928 sq. ft.
$675,000Active4 beds 4 baths3,928 sq. ft.6894 Swamp Ne Street, Hartville, OH 44632
MLS# 5147789Listed by: KIKO 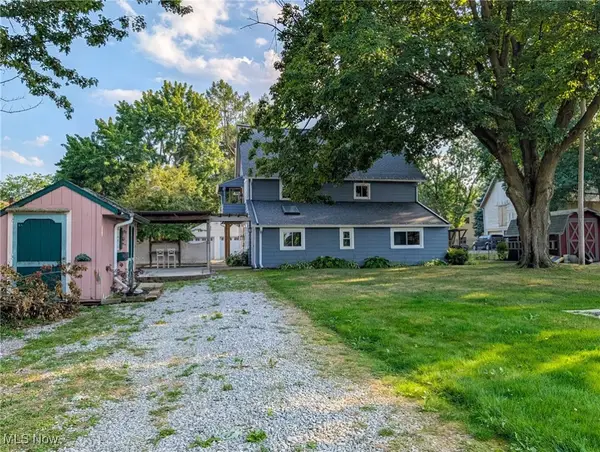 $200,000Pending3 beds 2 baths2,400 sq. ft.
$200,000Pending3 beds 2 baths2,400 sq. ft.220 Edwin Nw Street, Hartville, OH 44632
MLS# 5147176Listed by: RE/MAX TRENDS REALTY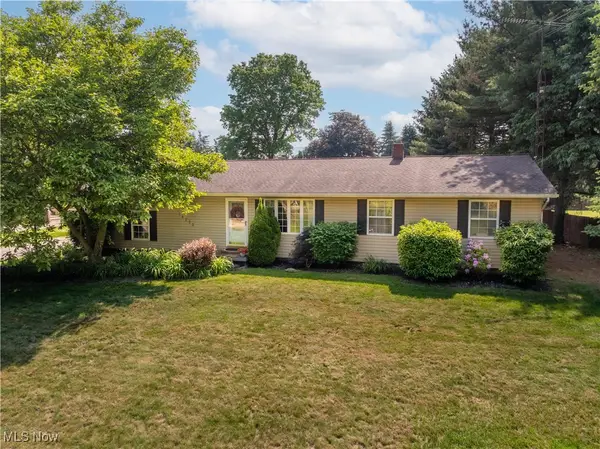 $235,000Pending3 beds 2 baths2,024 sq. ft.
$235,000Pending3 beds 2 baths2,024 sq. ft.14222 Wade Ne Avenue, Hartville, OH 44632
MLS# 5146133Listed by: RE/MAX EDGE REALTY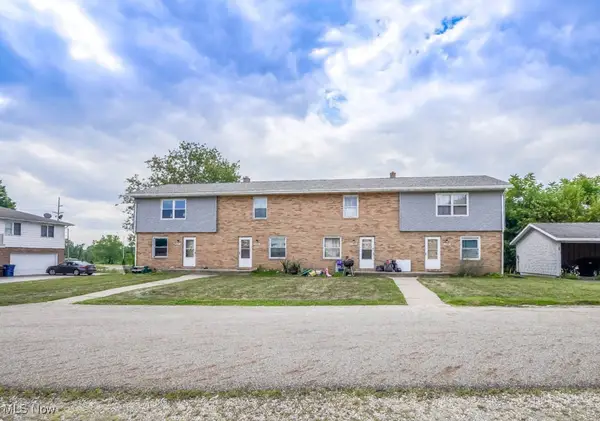 $425,000Pending8 beds 8 baths5,346 sq. ft.
$425,000Pending8 beds 8 baths5,346 sq. ft.1153 Cree Ne Circle, Hartville, OH 44632
MLS# 5146798Listed by: KELLER WILLIAMS LEGACY GROUP REALTY- New
 $244,900Active3 beds 1 baths1,414 sq. ft.
$244,900Active3 beds 1 baths1,414 sq. ft.3341 Nimishillen Church Ne Road, Hartville, OH 44632
MLS# 5146700Listed by: KELLER WILLIAMS LEGACY GROUP REALTY 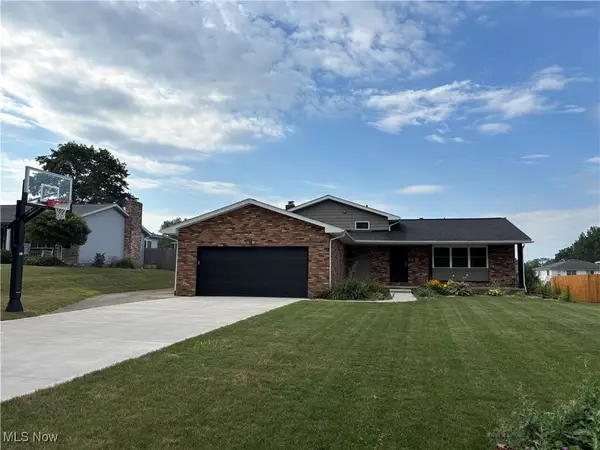 $275,000Pending3 beds 3 baths1,716 sq. ft.
$275,000Pending3 beds 3 baths1,716 sq. ft.444 Wyandotte Sw Trail, Hartville, OH 44632
MLS# 5145644Listed by: RE/MAX TRENDS REALTY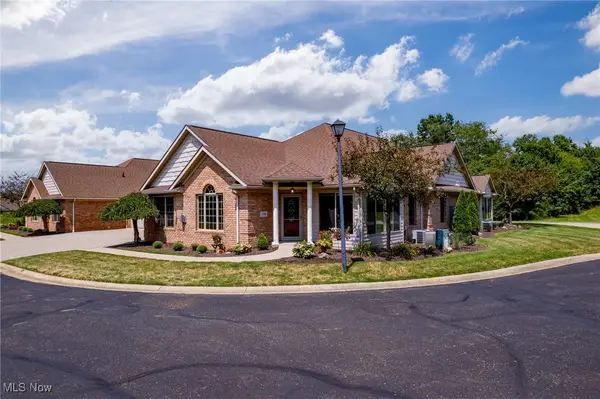 $335,000Active3 beds 3 baths1,655 sq. ft.
$335,000Active3 beds 3 baths1,655 sq. ft.1135 Saint Abigail Sw Street, Hartville, OH 44632
MLS# 5134771Listed by: RE/MAX CROSSROADS PROPERTIES $689,900Active3 beds 3 baths2,824 sq. ft.
$689,900Active3 beds 3 baths2,824 sq. ft.550 Woodlands Glen Avenue, Hartville, OH 44632
MLS# 5144667Listed by: HACKENBERG REALTY GROUP
