10299 Hunting Hills Ne Avenue, Hartville, OH 44632
Local realty services provided by:Better Homes and Gardens Real Estate Central
Listed by: jonathan d deremer
Office: re/max infinity
MLS#:5149908
Source:OH_NORMLS
Price summary
- Price:$274,900
- Price per sq. ft.:$185.62
About this home
WOW! Check-out this lovely updated split level in beautiful Hartville! Sitting on just shy of 3/4's of an acre; this charming home comes with 3 beds, 2 full baths, and just under 1500sqft of wonderful living space! The Sellers have spared no expenses with the updates they've done; including the stunning updated main level open floorplan, fresh kitchen remodel, newer Provia Windows with lifetime transferrable warranty to the next owners, newer roof, septic, and more! Walk-in and be greeted by a lovely open floor plan with incredible finishes and attention to detail throughout! The upstairs level offers both guest bedrooms as well as the master bedroom just off of the spacious full bathroom! The lower level of the split comes equipped with an expansive den area, perfect for a bonus family or entertaining space with a second full bath being just steps away! The lower area also has walk-out access to the covered stamped concrete patio, which overlooks the amazing backyard and huge garden area! This charming home truly has so much to offer! Call me today for your private showing to see it for yourself!
Contact an agent
Home facts
- Year built:1974
- Listing ID #:5149908
- Added:119 day(s) ago
- Updated:December 19, 2025 at 03:13 PM
Rooms and interior
- Bedrooms:3
- Total bathrooms:2
- Full bathrooms:2
- Living area:1,481 sq. ft.
Heating and cooling
- Cooling:Central Air
- Heating:Forced Air, Gas
Structure and exterior
- Roof:Asphalt, Fiberglass
- Year built:1974
- Building area:1,481 sq. ft.
- Lot area:0.63 Acres
Utilities
- Water:Well
- Sewer:Septic Tank
Finances and disclosures
- Price:$274,900
- Price per sq. ft.:$185.62
- Tax amount:$3,722 (2024)
New listings near 10299 Hunting Hills Ne Avenue
- New
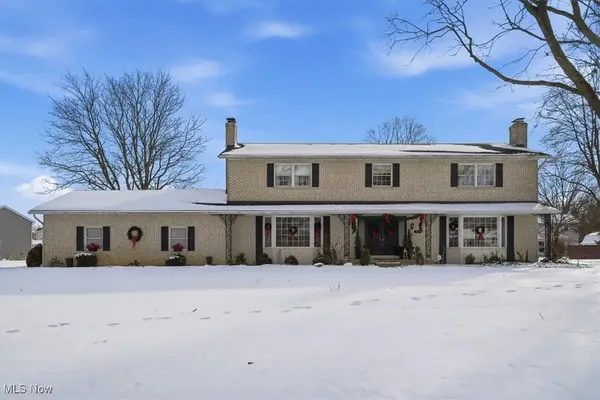 $550,000Active4 beds 3 baths4,244 sq. ft.
$550,000Active4 beds 3 baths4,244 sq. ft.310 Tonawanda Sw Trail, Hartville, OH 44632
MLS# 5177637Listed by: CUTLER REAL ESTATE - New
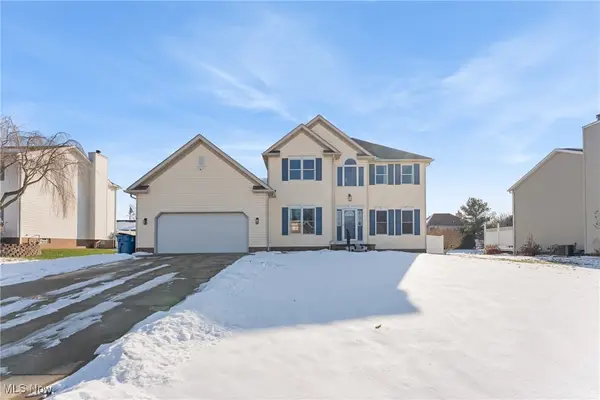 $420,000Active5 beds 4 baths2,722 sq. ft.
$420,000Active5 beds 4 baths2,722 sq. ft.1516 Wisteria Sw Avenue, Hartville, OH 44632
MLS# 5177651Listed by: XRE - New
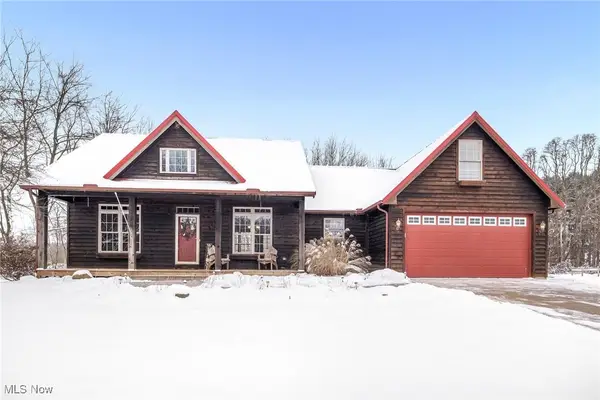 $429,900Active4 beds 2 baths1,896 sq. ft.
$429,900Active4 beds 2 baths1,896 sq. ft.2611 Smith Kramer Ne Street, Hartville, OH 44632
MLS# 5177395Listed by: HIGH POINT REAL ESTATE GROUP - New
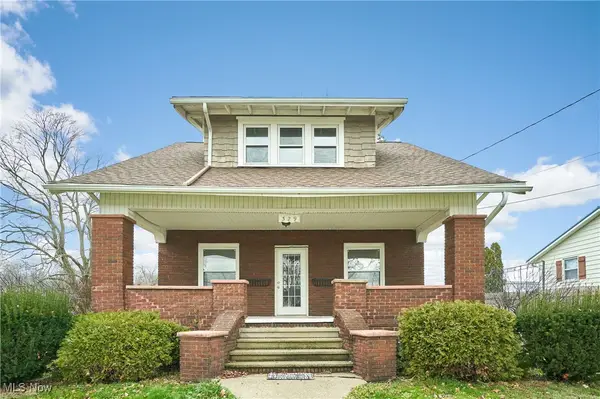 $215,000Active3 beds 2 baths1,852 sq. ft.
$215,000Active3 beds 2 baths1,852 sq. ft.329 Belle Sw Avenue, Hartville, OH 44632
MLS# 5177536Listed by: RE/MAX EDGE REALTY 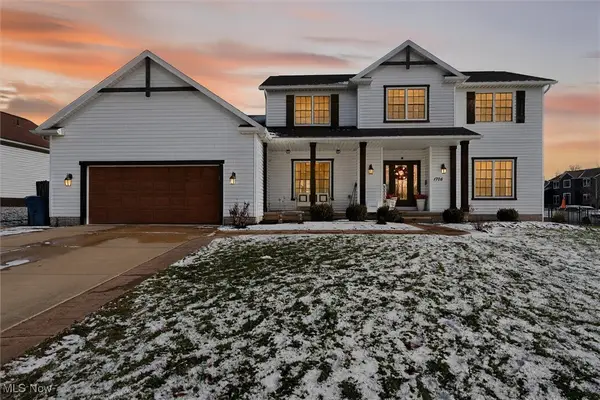 $431,000Pending4 beds 4 baths3,462 sq. ft.
$431,000Pending4 beds 4 baths3,462 sq. ft.1705 Cornerstone Sw Street, Hartville, OH 44632
MLS# 5176282Listed by: EXP REALTY, LLC.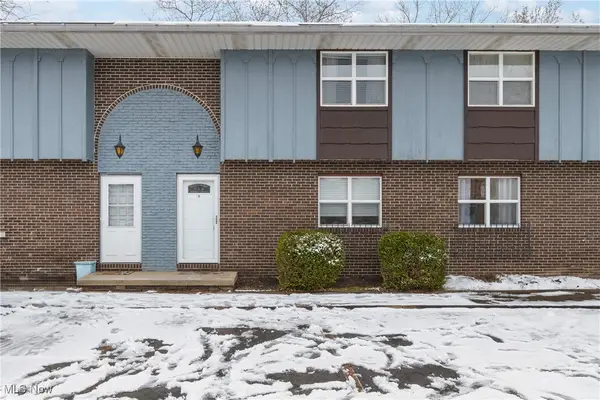 $79,900Pending2 beds 2 baths1,490 sq. ft.
$79,900Pending2 beds 2 baths1,490 sq. ft.270 Lincoln Sw Street, Hartville, OH 44632
MLS# 5175883Listed by: RE/MAX CROSSROADS PROPERTIES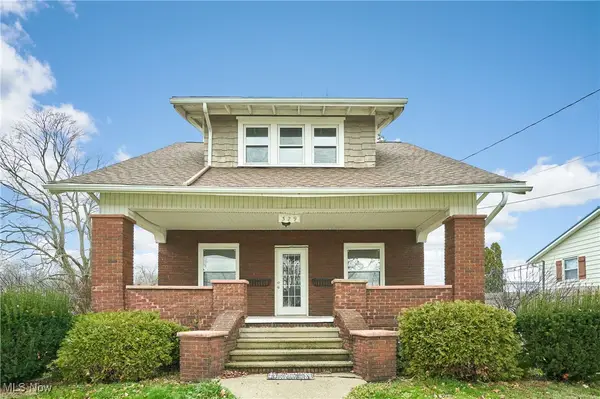 $225,000Active3 beds 2 baths1,852 sq. ft.
$225,000Active3 beds 2 baths1,852 sq. ft.329 Belle Sw Avenue, Hartville, OH 44632
MLS# 5175442Listed by: RE/MAX EDGE REALTY $229,000Active3 beds 1 baths1,680 sq. ft.
$229,000Active3 beds 1 baths1,680 sq. ft.203 N Prospect Avenue, Hartville, OH 44632
MLS# 5171471Listed by: KELLER WILLIAMS CHERVENIC RLTY $499,000Active3 beds 4 baths2,078 sq. ft.
$499,000Active3 beds 4 baths2,078 sq. ft.13014 Duquette Ne Avenue, Hartville, OH 44632
MLS# 5171265Listed by: KELLER WILLIAMS ELEVATE $205,900Active3 beds 2 baths1,196 sq. ft.
$205,900Active3 beds 2 baths1,196 sq. ft.215 Lake Ne Avenue, Hartville, OH 44632
MLS# 5171298Listed by: TANNER REAL ESTATE CO.
