2084 Hazel Ne Street, Hartville, OH 44632
Local realty services provided by:Better Homes and Gardens Real Estate Central
Listed by: wesley j yania
Office: re/max crossroads properties
MLS#:5168063
Source:OH_NORMLS
Price summary
- Price:$294,900
- Price per sq. ft.:$124.22
About this home
Great location for this 4 bedroom, 2.5 bath all brick ranch in Hartville in the top rated Lake Local School District. As you pull down the driveway you will notice the private treed backyard, an amazing tree house which is great for kids and a firepit area. Around back leading to the 26x25 two car attached garage, you will also see an oversized concrete parking area. There is also a 15x13 covered screened in patio. First floor offers 4 bedrooms with 2 full baths. One bathroom was fully remodeled in 2024 with tiled shower and laundry hookups. The kitchen offers new Kitchen Aid appliances in 2018. Off the kitchen is a 13x12 dining room with wood beam ceiling. Down the hall is 3 bedrooms, full bath with built-ins in the hall which is great for storage. Other side of home offers a separate 4th bedroom or office with built in desk. The 22x13 Family room with stone fireplace completes the first level. The walkout partially finished basement has a 23x13 rec room with brick bar and half bath. There is also a workout room and storage area with second laundry hook ups. Some other updates include roof in 2012, softener/paint/carpet and flooring in 2016 and new pressure tank in 2024. This one has so much to offer at this price, and will make a great house to call HOME!
Contact an agent
Home facts
- Year built:1957
- Listing ID #:5168063
- Added:51 day(s) ago
- Updated:December 19, 2025 at 08:16 AM
Rooms and interior
- Bedrooms:4
- Total bathrooms:3
- Full bathrooms:2
- Half bathrooms:1
- Living area:2,374 sq. ft.
Heating and cooling
- Cooling:Central Air
- Heating:Forced Air
Structure and exterior
- Roof:Asphalt, Fiberglass
- Year built:1957
- Building area:2,374 sq. ft.
- Lot area:0.54 Acres
Utilities
- Water:Well
- Sewer:Septic Tank
Finances and disclosures
- Price:$294,900
- Price per sq. ft.:$124.22
- Tax amount:$2,562 (2024)
New listings near 2084 Hazel Ne Street
- New
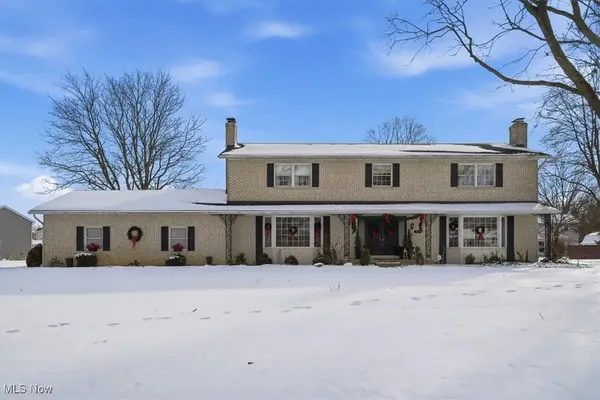 $550,000Active4 beds 3 baths4,244 sq. ft.
$550,000Active4 beds 3 baths4,244 sq. ft.310 Tonawanda Sw Trail, Hartville, OH 44632
MLS# 5177637Listed by: CUTLER REAL ESTATE - New
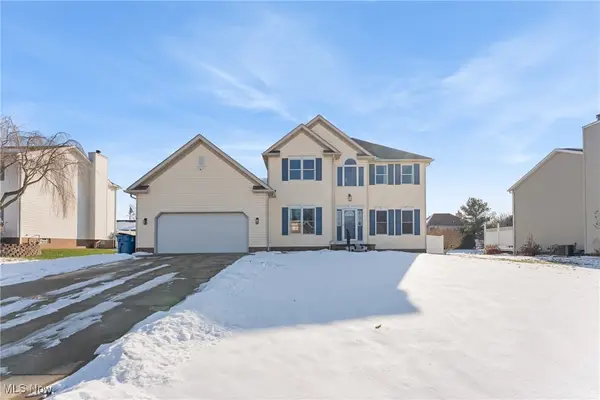 $420,000Active5 beds 4 baths2,722 sq. ft.
$420,000Active5 beds 4 baths2,722 sq. ft.1516 Wisteria Sw Avenue, Hartville, OH 44632
MLS# 5177651Listed by: XRE - New
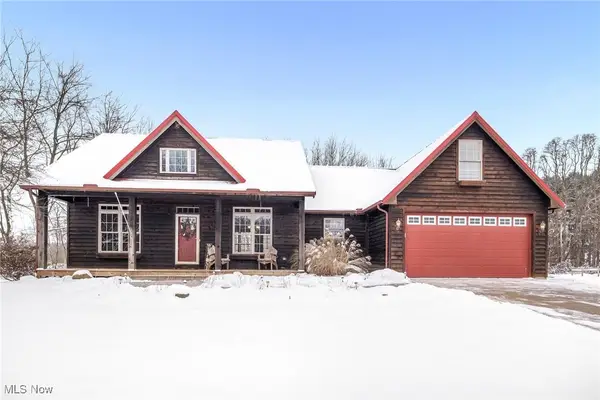 $429,900Active4 beds 2 baths1,896 sq. ft.
$429,900Active4 beds 2 baths1,896 sq. ft.2611 Smith Kramer Ne Street, Hartville, OH 44632
MLS# 5177395Listed by: HIGH POINT REAL ESTATE GROUP - New
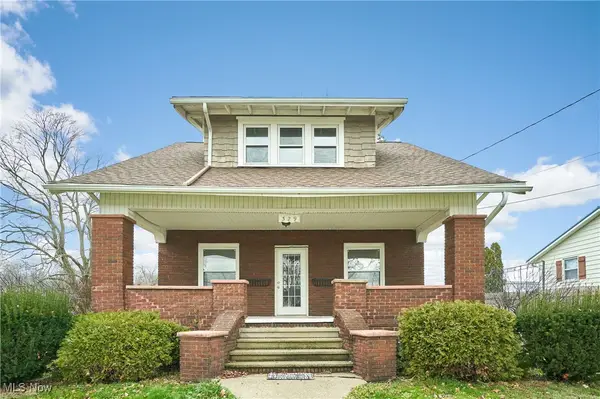 $215,000Active3 beds 2 baths1,852 sq. ft.
$215,000Active3 beds 2 baths1,852 sq. ft.329 Belle Sw Avenue, Hartville, OH 44632
MLS# 5177536Listed by: RE/MAX EDGE REALTY 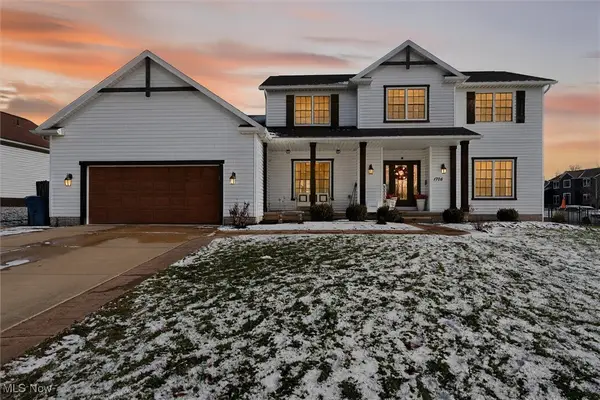 $431,000Pending4 beds 4 baths3,462 sq. ft.
$431,000Pending4 beds 4 baths3,462 sq. ft.1705 Cornerstone Sw Street, Hartville, OH 44632
MLS# 5176282Listed by: EXP REALTY, LLC.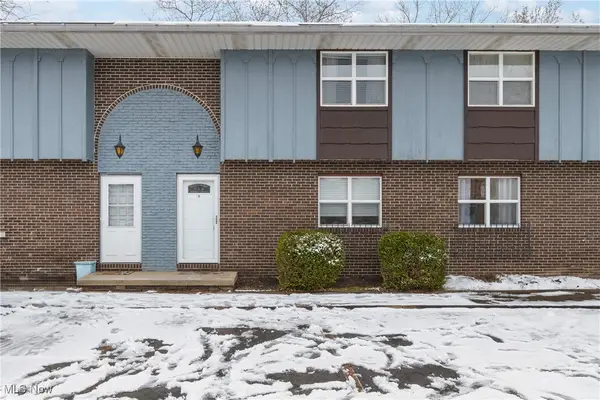 $79,900Pending2 beds 2 baths1,490 sq. ft.
$79,900Pending2 beds 2 baths1,490 sq. ft.270 Lincoln Sw Street, Hartville, OH 44632
MLS# 5175883Listed by: RE/MAX CROSSROADS PROPERTIES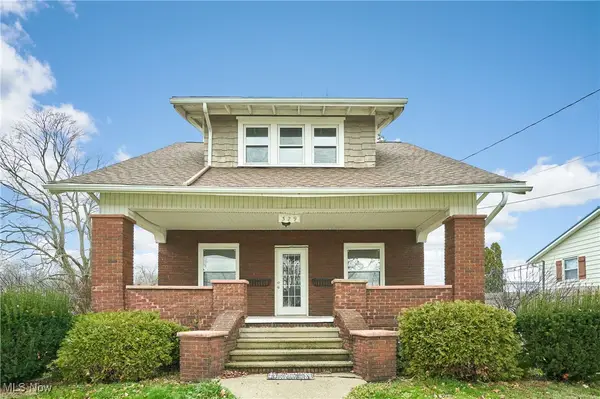 $225,000Active3 beds 2 baths1,852 sq. ft.
$225,000Active3 beds 2 baths1,852 sq. ft.329 Belle Sw Avenue, Hartville, OH 44632
MLS# 5175442Listed by: RE/MAX EDGE REALTY $229,000Active3 beds 1 baths1,680 sq. ft.
$229,000Active3 beds 1 baths1,680 sq. ft.203 N Prospect Avenue, Hartville, OH 44632
MLS# 5171471Listed by: KELLER WILLIAMS CHERVENIC RLTY $499,000Active3 beds 4 baths2,078 sq. ft.
$499,000Active3 beds 4 baths2,078 sq. ft.13014 Duquette Ne Avenue, Hartville, OH 44632
MLS# 5171265Listed by: KELLER WILLIAMS ELEVATE $205,900Active3 beds 2 baths1,196 sq. ft.
$205,900Active3 beds 2 baths1,196 sq. ft.215 Lake Ne Avenue, Hartville, OH 44632
MLS# 5171298Listed by: TANNER REAL ESTATE CO.
