525 Gentlebrook Sw Boulevard, Hartville, OH 44632
Local realty services provided by:Better Homes and Gardens Real Estate Central
Listed by: christine m smith
Office: keller williams legacy group realty
MLS#:5163331
Source:OH_NORMLS
Price summary
- Price:$679,900
- Price per sq. ft.:$244.48
- Monthly HOA dues:$20.83
About this home
Experience quality craftsmanship and thoughtful design in this beautiful new construction ranch by Hostetler Family Homes. With 2,781 total square feet, this custom-built home blends open, light-filled living with everyday convenience.
The inviting entry features a custom ceiling detail leading into the cathedral-ceiling great room and open kitchen with a spacious island and butler’s pantry with “Costco door” for easy grocery access. The split-bedroom layout offers a private primary suite with a walk-in closet connected to the laundry, plus two additional bedrooms and a full bath on the main level.
The finished walkout basement adds a large living area, full bath, and a flex room—perfect as a fourth bedroom, guest suite, or office. A three-car garage and thoughtful details throughout reflect the quality Hostetler Family Homes is known for.
Located in The Woodlands of Gentlebrook, a beautiful community of all new custom-built homes, this property offers the perfect blend of peaceful living and convenience—just minutes from Lake Local Schools, dining, shopping, and all that Hartville has to offer.
Contact an agent
Home facts
- Year built:2025
- Listing ID #:5163331
- Added:139 day(s) ago
- Updated:February 20, 2026 at 08:19 AM
Rooms and interior
- Bedrooms:4
- Total bathrooms:3
- Full bathrooms:3
- Kitchen Description:Dishwasher, Disposal, Microwave, Range, Refrigerator
- Basement:Yes
- Basement Description:Partially Furnished, Sump Pump, Walk Out Access
- Living area:2,781 sq. ft.
Heating and cooling
- Cooling:Central Air
- Heating:Gas
Structure and exterior
- Roof:Asphalt
- Year built:2025
- Building area:2,781 sq. ft.
- Lot area:0.43 Acres
- Architectural Style:Ranch
- Construction Materials:Aluminium Siding, Vinyl Siding
- Exterior Features:Deck, Patio
- Levels:1 Story
Utilities
- Water:Public
- Sewer:Public Sewer
Finances and disclosures
- Price:$679,900
- Price per sq. ft.:$244.48
Features and amenities
- Appliances:Dishwasher, Disposal, Microwave, Range, Refrigerator
New listings near 525 Gentlebrook Sw Boulevard
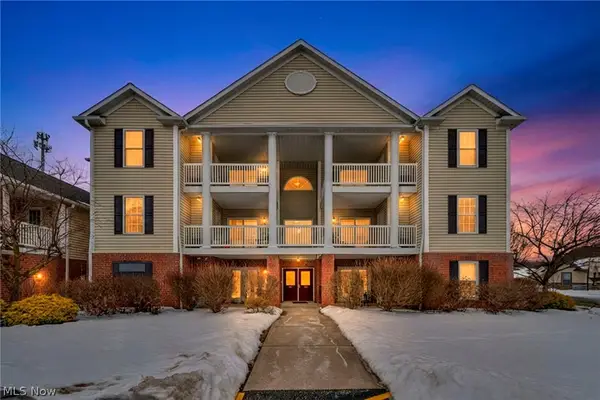 $133,000Active2 beds 2 baths977 sq. ft.
$133,000Active2 beds 2 baths977 sq. ft.1259 SW Lauren Crest Sw Street, Hartville, OH 44632
MLS# 5186795Listed by: REAL OF OHIO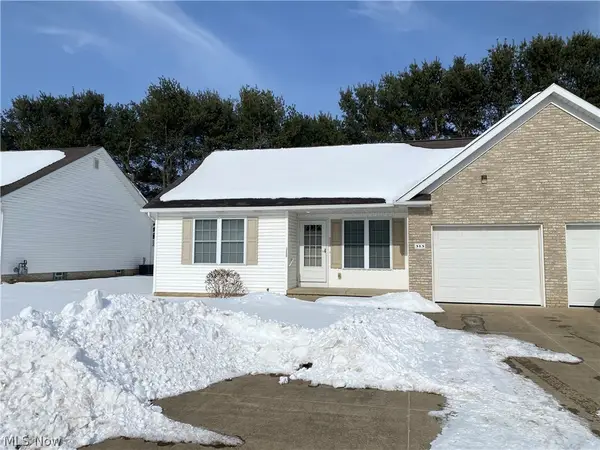 $210,000Active2 beds 2 baths987 sq. ft.
$210,000Active2 beds 2 baths987 sq. ft.313 Abby Lane, Hartville, OH 44632
MLS# 5183157Listed by: LAKE REALTY $250,000Active3 beds 1 baths1,104 sq. ft.
$250,000Active3 beds 1 baths1,104 sq. ft.9856 Market N Avenue, Hartville, OH 44632
MLS# 5185449Listed by: EXP REALTY, LLC.- Open Sat, 12 to 5pm
 $391,900Active3 beds 2 baths1,605 sq. ft.
$391,900Active3 beds 2 baths1,605 sq. ft.482 Meadow Sw Trail, Hartville, OH 44632
MLS# 5182204Listed by: HIGH POINT REAL ESTATE GROUP  $829,000Active3 beds 3 baths2,829 sq. ft.
$829,000Active3 beds 3 baths2,829 sq. ft.10311 Hunting Hills Ne Avenue, Hartville, OH 44632
MLS# 5179620Listed by: ENGEL & VLKERS DISTINCT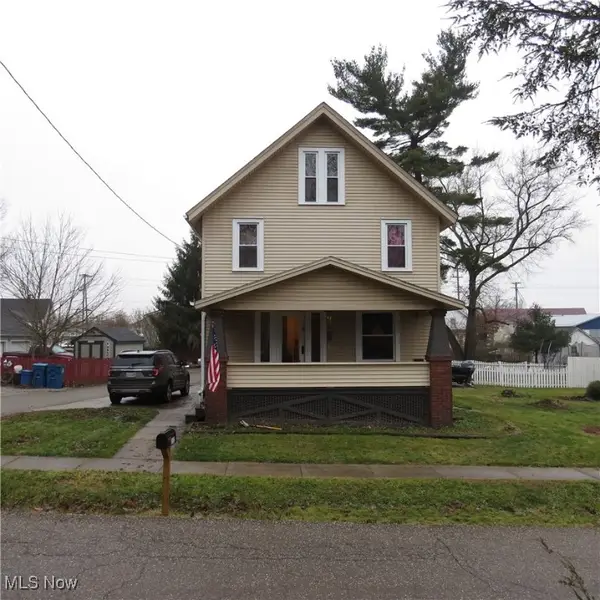 $209,900Pending3 beds 2 baths1,644 sq. ft.
$209,900Pending3 beds 2 baths1,644 sq. ft.112 High Ne Street, Hartville, OH 44632
MLS# 5179953Listed by: MOSHOLDER REALTY INC.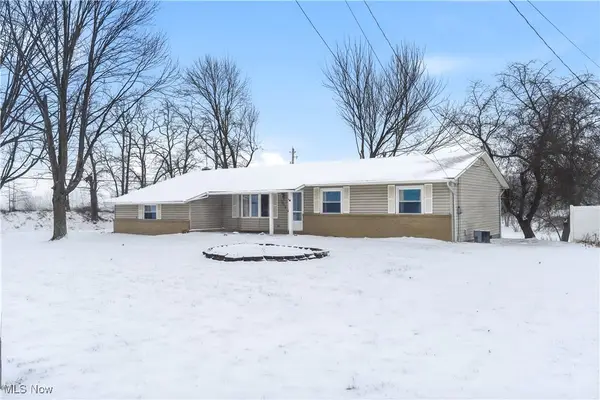 $279,000Pending3 beds 2 baths1,328 sq. ft.
$279,000Pending3 beds 2 baths1,328 sq. ft.3212 Foxmoor Ne Street, Hartville, OH 44632
MLS# 5179510Listed by: RE/MAX EDGE REALTY- Open Sat, 12 to 5pm
 $398,900Active2 beds 3 baths2,558 sq. ft.
$398,900Active2 beds 3 baths2,558 sq. ft.510 Meadow Sw Circle, Hartville, OH 44632
MLS# 5178685Listed by: HIGH POINT REAL ESTATE GROUP 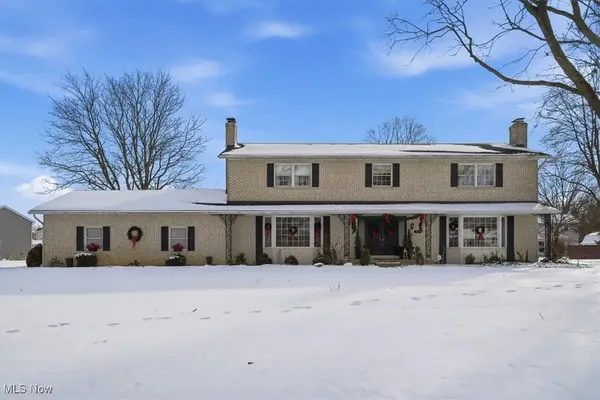 $525,000Active4 beds 3 baths4,244 sq. ft.
$525,000Active4 beds 3 baths4,244 sq. ft.310 Tonawanda Sw Trail, Hartville, OH 44632
MLS# 5177637Listed by: CUTLER REAL ESTATE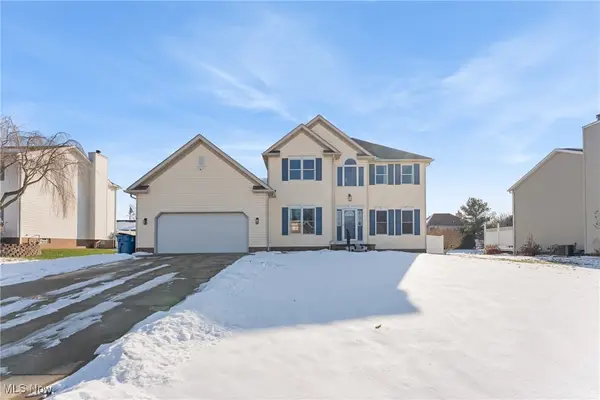 $409,900Active5 beds 4 baths2,722 sq. ft.
$409,900Active5 beds 4 baths2,722 sq. ft.1516 Wisteria Sw Avenue, Hartville, OH 44632
MLS# 5177651Listed by: XRE

