6180 Edison Ne Street, Hartville, OH 44632
Local realty services provided by:Better Homes and Gardens Real Estate Central
Listed by: katelyn e ryan
Office: tarter realty
MLS#:5159400
Source:OH_NORMLS
Price summary
- Price:$584,900
- Price per sq. ft.:$184.39
About this home
**OPEN HOUSE CANCELLED** Welcome to 6180 Edison Street in Hartville, Ohio, a beautifully maintained, solid brick two-story home set on 1.43 picturesque acres with breathtaking views of Sable Creek Golf Course. Whether you're unwinding on the private deck or patio, the serene golf course backdrop offers a daily dose of peace and natural beauty. Impeccably kept by its original owner, this home is a rare find — offering the perfect combination of privacy, generous space, and everyday comfort. Ideally located near some of the area's most popular destinations, you’ll be just minutes from Maize Valley Winery (right across the street!), 1875 Winery, Lost Trail Winery, Hartville Hardware, the renowned Hartville Flea Market, Quail Hollow hiking trails, Congress Lake Country Club, and more — all with the added bonus of a golf course views in your backyard. Step inside to discover freshly refinished hardwood floors and a bright, open main level designed for both casual living and entertaining. The first floor features a formal dining room, a spacious eat-in kitchen with sliding doors to the backyard, and multiple living areas that provide flexibility for family gatherings or quiet evenings at home. Upstairs, you’ll find four large bedrooms, including a luxurious primary suite complete with jetted tub, walk-in closets, and a private en-suite bath. The finished lower level adds even more living space, featuring a second kitchen, an additional bedroom, a full bathroom, and private access from the heated 4-car attached garage — ideal for guests, multi-generational living, or rental potential.
An extra detached garage provides additional space for storage, hobbies, or equipment. Built with long-term quality and energy efficiency in mind, the home includes geothermal heating and durable construction throughout. Located in the Marlington School District, with easy access to Lake Schools, this property blends peaceful country living with proximity to shopping, dining, and recreation.
Contact an agent
Home facts
- Year built:1999
- Listing ID #:5159400
- Added:92 day(s) ago
- Updated:December 27, 2025 at 04:44 AM
Rooms and interior
- Bedrooms:5
- Total bathrooms:4
- Full bathrooms:3
- Half bathrooms:1
- Living area:3,172 sq. ft.
Heating and cooling
- Cooling:Central Air
- Heating:Electric, Fireplaces, Forced Air, Geothermal, Propane
Structure and exterior
- Roof:Asphalt, Fiberglass
- Year built:1999
- Building area:3,172 sq. ft.
- Lot area:1.43 Acres
Utilities
- Water:Well
- Sewer:Septic Tank
Finances and disclosures
- Price:$584,900
- Price per sq. ft.:$184.39
- Tax amount:$5,169 (2024)
New listings near 6180 Edison Ne Street
- New
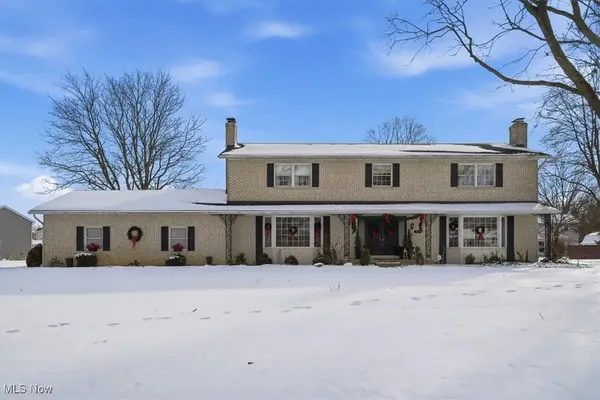 $550,000Active4 beds 3 baths4,244 sq. ft.
$550,000Active4 beds 3 baths4,244 sq. ft.310 Tonawanda Sw Trail, Hartville, OH 44632
MLS# 5177637Listed by: CUTLER REAL ESTATE - New
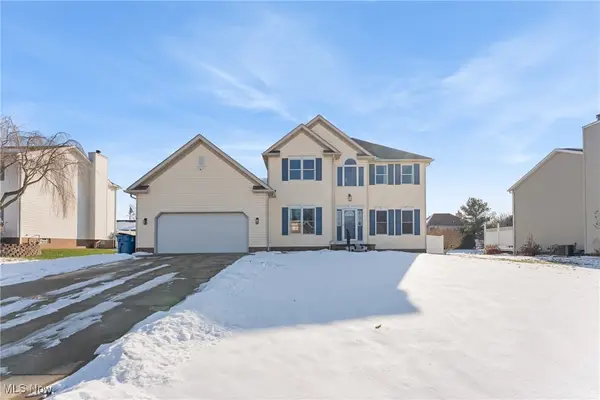 $420,000Active5 beds 4 baths2,722 sq. ft.
$420,000Active5 beds 4 baths2,722 sq. ft.1516 Wisteria Sw Avenue, Hartville, OH 44632
MLS# 5177651Listed by: XRE 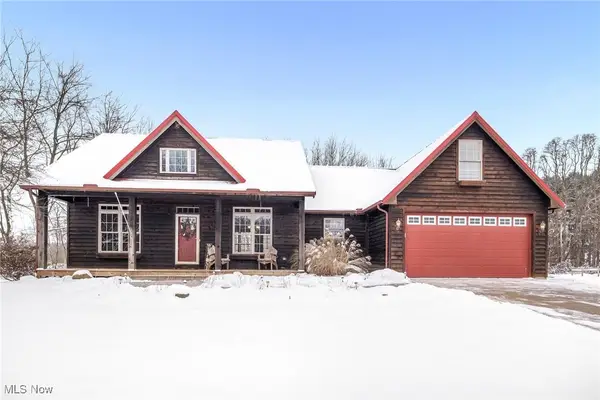 $429,900Pending4 beds 2 baths1,896 sq. ft.
$429,900Pending4 beds 2 baths1,896 sq. ft.2611 Smith Kramer Ne Street, Hartville, OH 44632
MLS# 5177395Listed by: HIGH POINT REAL ESTATE GROUP- New
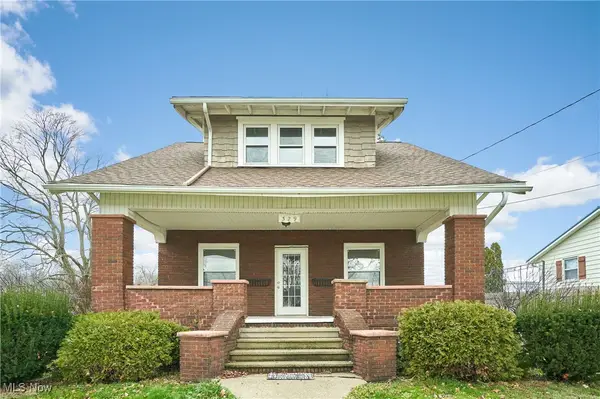 $215,000Active3 beds 2 baths1,852 sq. ft.
$215,000Active3 beds 2 baths1,852 sq. ft.329 Belle Sw Avenue, Hartville, OH 44632
MLS# 5177536Listed by: RE/MAX EDGE REALTY 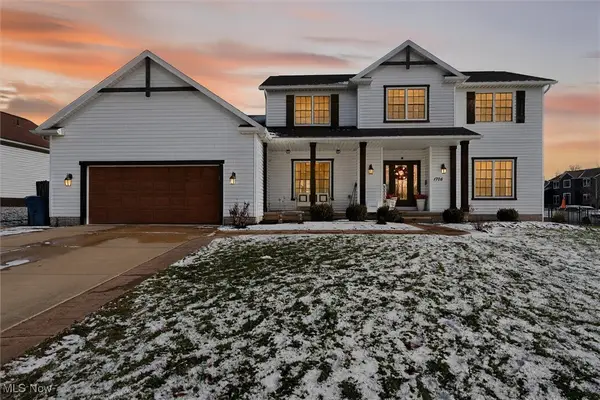 $431,000Pending4 beds 4 baths3,462 sq. ft.
$431,000Pending4 beds 4 baths3,462 sq. ft.1705 Cornerstone Sw Street, Hartville, OH 44632
MLS# 5176282Listed by: EXP REALTY, LLC.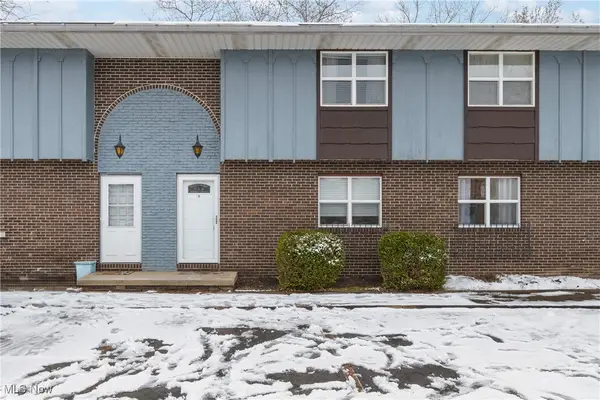 $79,900Pending2 beds 2 baths1,490 sq. ft.
$79,900Pending2 beds 2 baths1,490 sq. ft.270 Lincoln Sw Street, Hartville, OH 44632
MLS# 5175883Listed by: RE/MAX CROSSROADS PROPERTIES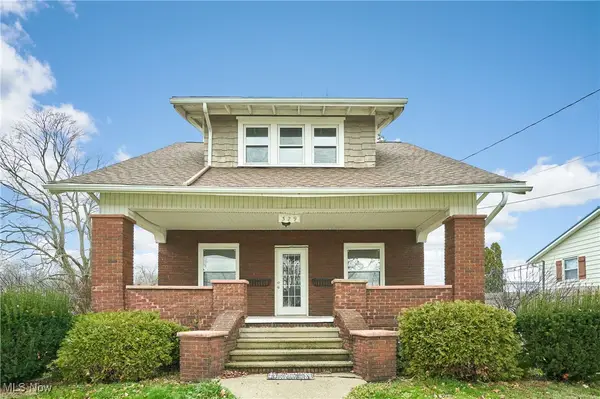 $225,000Active3 beds 2 baths1,852 sq. ft.
$225,000Active3 beds 2 baths1,852 sq. ft.329 Belle Sw Avenue, Hartville, OH 44632
MLS# 5175442Listed by: RE/MAX EDGE REALTY $229,000Active3 beds 1 baths1,680 sq. ft.
$229,000Active3 beds 1 baths1,680 sq. ft.203 N Prospect Avenue, Hartville, OH 44632
MLS# 5171471Listed by: KELLER WILLIAMS CHERVENIC RLTY $499,000Active3 beds 4 baths2,078 sq. ft.
$499,000Active3 beds 4 baths2,078 sq. ft.13014 Duquette Ne Avenue, Hartville, OH 44632
MLS# 5171265Listed by: KELLER WILLIAMS ELEVATE $205,900Active3 beds 2 baths1,196 sq. ft.
$205,900Active3 beds 2 baths1,196 sq. ft.215 Lake Ne Avenue, Hartville, OH 44632
MLS# 5171298Listed by: TANNER REAL ESTATE CO.
