545 Miner Road, Highland Heights, OH 44143
Local realty services provided by:Better Homes and Gardens Real Estate Central
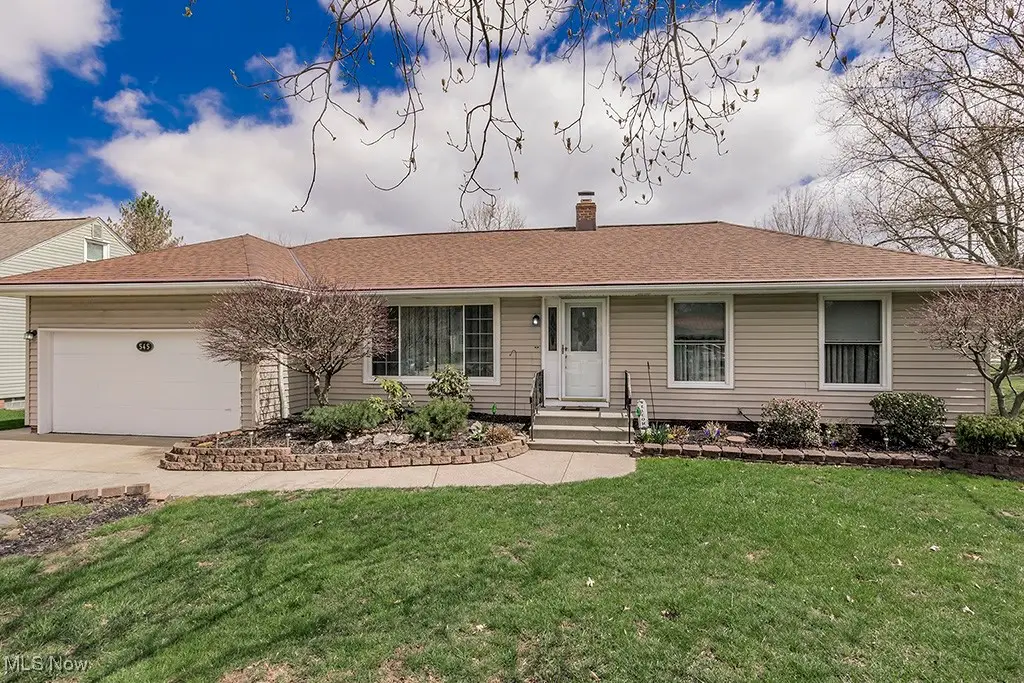
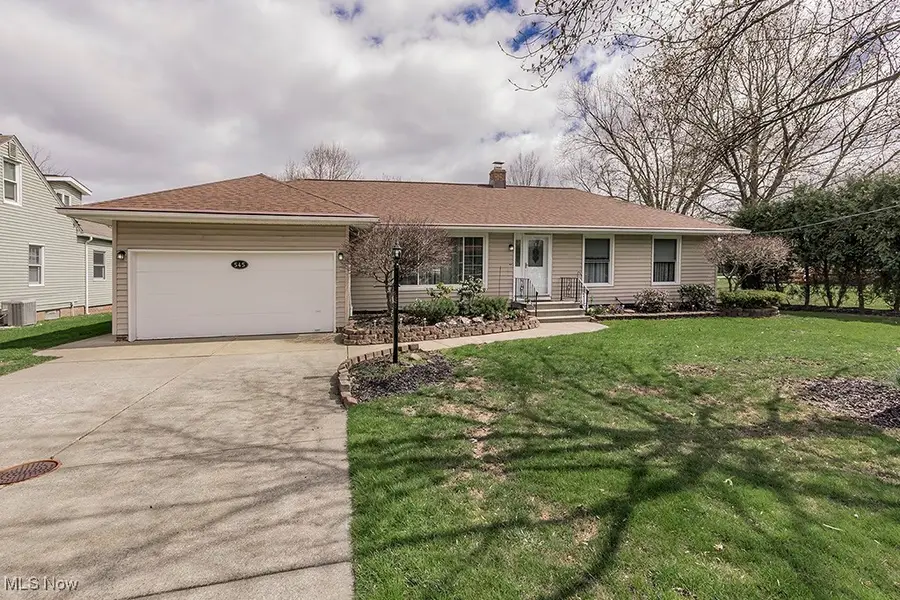
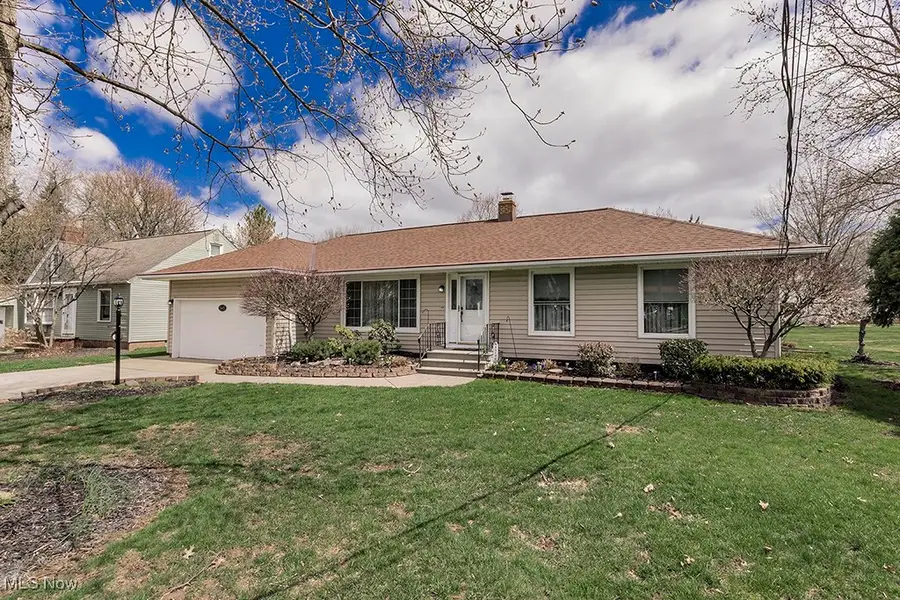
Listed by:joseph cicero
Office:keller williams greater metropolitan
MLS#:5111068
Source:OH_NORMLS
Price summary
- Price:$349,900
- Price per sq. ft.:$99.4
About this home
Welcome to 545 Miner Road in Highland Heights - a beautifully maintained 4 bedroom, 3 full bath ranch, with a two
car attached garage, on almost a half acre! This home has been meticulously maintained. Take in the great outdoors
with a covered patio and 3 season room off of the spacious great room featuring a gas fire place. The patio has a
South American brick gas BBQ that can be used as a pizza oven or a fireplace. The owner's suite features two full
closets and an ensuite bathroom for privacy. There are an additional 3 bedrooms and full bath. You will enjoy easily
maintainable, beautiful wood flooring throughout the home. Appliances to include the stove/oven, dishwasher,
refrigerator and a washer and dryer convey with the home. As an added bonus, one of the bedrooms is plumbed and
easily converted to a first floor laundry. This property has central air, a roof that was replaced 2 years ago, and the
home has been waterproofed. An added bonus - you can find a temperature controlled cellar in the basement used to
store wine and to support your canning passion. This home is a must see and located in an ideal location close to
highways, shopping, restaurants, schools and the Metro Parks. Just 30 minutes from Downtown Cleveland.
Contact an agent
Home facts
- Year built:1955
- Listing Id #:5111068
- Added:124 day(s) ago
- Updated:August 15, 2025 at 07:13 AM
Rooms and interior
- Bedrooms:4
- Total bathrooms:3
- Full bathrooms:3
- Living area:3,520 sq. ft.
Heating and cooling
- Cooling:Central Air, Window Units
- Heating:Fireplaces, Forced Air, Gas
Structure and exterior
- Roof:Shingle
- Year built:1955
- Building area:3,520 sq. ft.
- Lot area:0.43 Acres
Utilities
- Water:Public
- Sewer:Public Sewer
Finances and disclosures
- Price:$349,900
- Price per sq. ft.:$99.4
- Tax amount:$3,472 (2024)
New listings near 545 Miner Road
- New
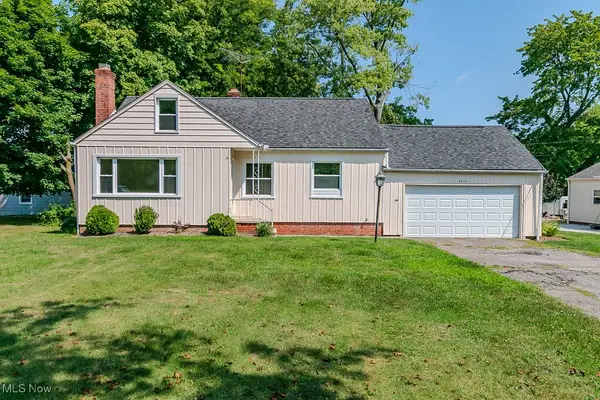 $270,000Active3 beds 2 baths1,477 sq. ft.
$270,000Active3 beds 2 baths1,477 sq. ft.6015 Wilson Mills Road, Highland Heights, OH 44143
MLS# 5147962Listed by: MCDOWELL HOMES REAL ESTATE SERVICES - New
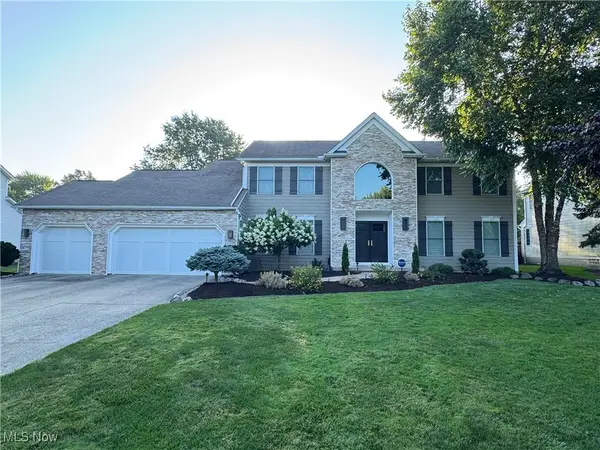 $739,000Active4 beds 5 baths4,270 sq. ft.
$739,000Active4 beds 5 baths4,270 sq. ft.639 Clinton Lane, Highland Heights, OH 44143
MLS# 5147131Listed by: OHIO PROPERTY GROUP, LLC 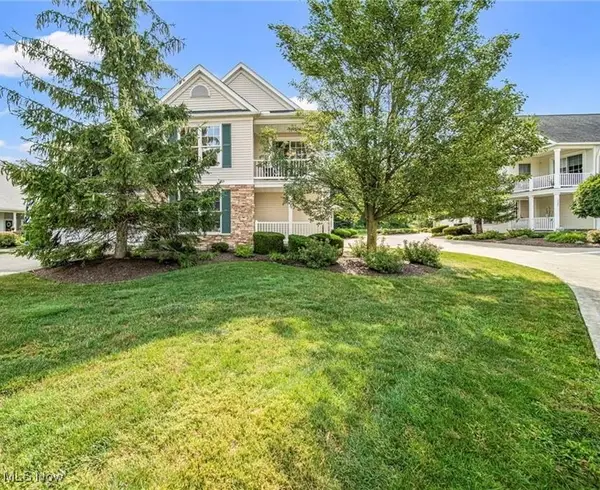 $389,000Active2 beds 2 baths1,912 sq. ft.
$389,000Active2 beds 2 baths1,912 sq. ft.327 E Legend Court #C, Highland Heights, OH 44143
MLS# 5143640Listed by: KELLER WILLIAMS GREATER METROPOLITAN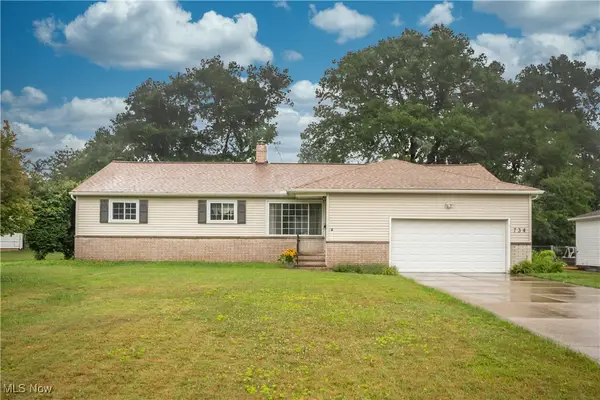 $305,000Pending4 beds 2 baths3,436 sq. ft.
$305,000Pending4 beds 2 baths3,436 sq. ft.734 Cheriton Drive, Highland Heights, OH 44143
MLS# 5137338Listed by: BERKSHIRE HATHAWAY HOMESERVICES PROFESSIONAL REALTY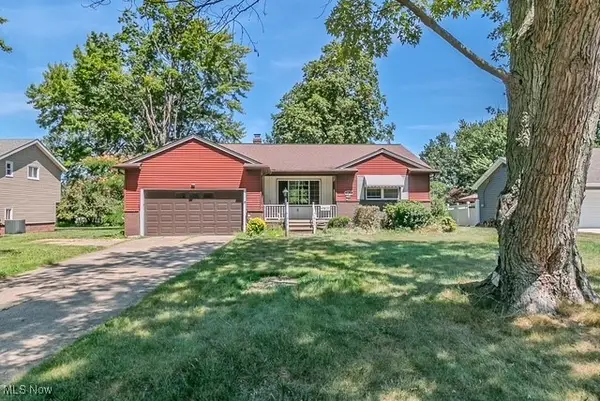 $225,000Pending3 beds 2 baths1,468 sq. ft.
$225,000Pending3 beds 2 baths1,468 sq. ft.5485 Kenbridge Drive, Highland Heights, OH 44143
MLS# 5142099Listed by: KELLER WILLIAMS LIVING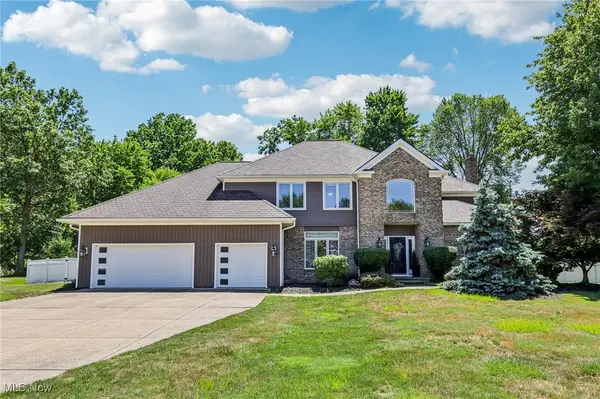 $630,000Pending4 beds 4 baths4,973 sq. ft.
$630,000Pending4 beds 4 baths4,973 sq. ft.6164 Tourelle Drive, Highland Heights, OH 44143
MLS# 5142985Listed by: RUSSELL REAL ESTATE SERVICES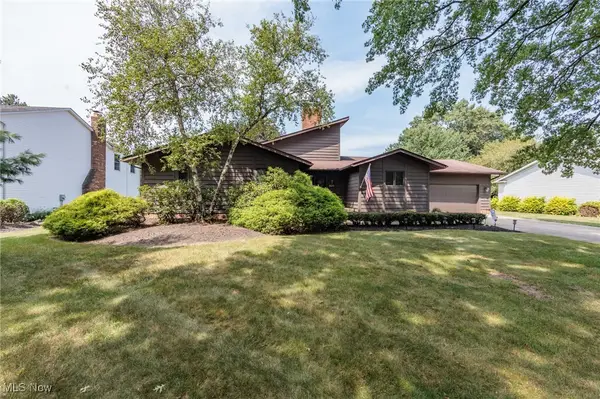 $400,000Pending3 beds 2 baths1,936 sq. ft.
$400,000Pending3 beds 2 baths1,936 sq. ft.500 Miner Road, Highland Heights, OH 44143
MLS# 5140810Listed by: KELLER WILLIAMS GREATER METROPOLITAN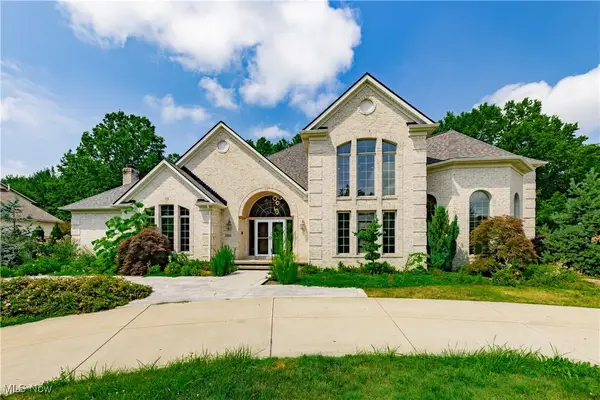 $895,000Pending4 beds 5 baths7,136 sq. ft.
$895,000Pending4 beds 5 baths7,136 sq. ft.6213 Diana Court, Highland Heights, OH 44143
MLS# 5141101Listed by: BERKSHIRE HATHAWAY HOMESERVICES PROFESSIONAL REALTY $389,000Active4 beds 4 baths2,739 sq. ft.
$389,000Active4 beds 4 baths2,739 sq. ft.5807 Wilson Mills Road, Highland Heights, OH 44143
MLS# 5140773Listed by: KELLER WILLIAMS GREATER METROPOLITAN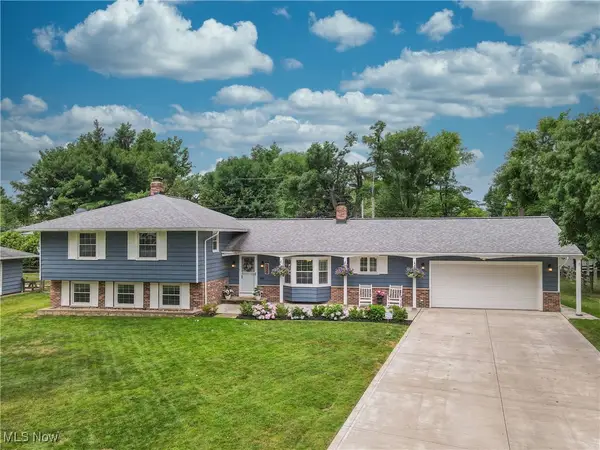 $410,000Pending4 beds 2 baths2,212 sq. ft.
$410,000Pending4 beds 2 baths2,212 sq. ft.950 W Mill Drive, Highland Heights, OH 44143
MLS# 5140772Listed by: KELLER WILLIAMS GREATER METROPOLITAN
