721 Cheriton Drive, Highland Heights, OH 44143
Local realty services provided by:Better Homes and Gardens Real Estate Central
721 Cheriton Drive,Highland Heights, OH 44143
$300,000
- 3 Beds
- 2 Baths
- - sq. ft.
- Single family
- Sold
Listed by: jessica frate
Office: berkshire hathaway homeservices professional realty
MLS#:5167850
Source:OH_NORMLS
Sorry, we are unable to map this address
Price summary
- Price:$300,000
About this home
Welcome to 721 Cheriton Drive, a beautifully maintained ranch offering true single-level living in the highly desirable Highland Heights community. This charming 3-bedroom home has been lovingly cared for and thoughtfully updated throughout the years. Enjoy an inviting floor plan with an updated kitchen and baths, new carpet and kitchen flooring (2023), and fresh interior paint (2020). The pride of ownership shines inside and out, with major improvements including a new roof (2011), all new windows (2006), new siding (2012), a new garage floor (2022), and an updated shed (2022) with a new roof, siding, and paint. The meticulously maintained yard provides wonderful curb appeal and outdoor enjoyment. Please see supplements for a complete list of interior and exterior updates. This is a move-in-ready home you won’t want to miss!
Contact an agent
Home facts
- Year built:1959
- Listing ID #:5167850
- Added:63 day(s) ago
- Updated:December 30, 2025 at 05:05 PM
Rooms and interior
- Bedrooms:3
- Total bathrooms:2
- Full bathrooms:2
Heating and cooling
- Cooling:Central Air
- Heating:Forced Air
Structure and exterior
- Roof:Asphalt, Fiberglass, Shingle
- Year built:1959
Utilities
- Water:Public
- Sewer:Public Sewer
Finances and disclosures
- Price:$300,000
- Tax amount:$5,155 (2024)
New listings near 721 Cheriton Drive
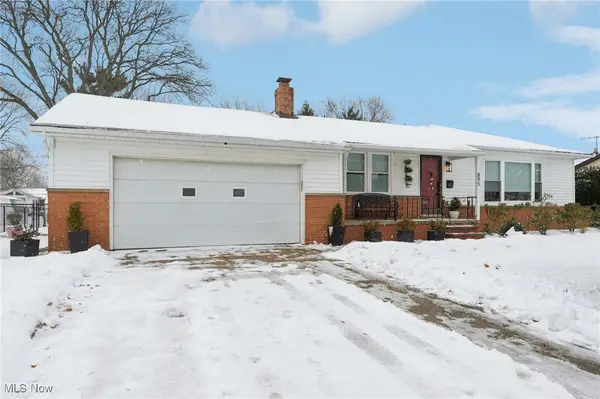 $375,000Active3 beds 2 baths1,812 sq. ft.
$375,000Active3 beds 2 baths1,812 sq. ft.895 Cranbrook Drive, Highland Heights, OH 44143
MLS# 5176264Listed by: KELLER WILLIAMS LIVING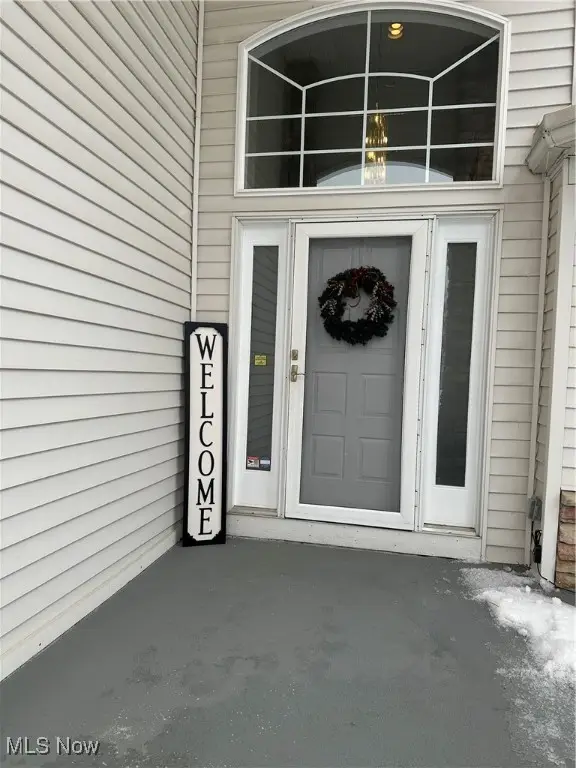 $519,850Pending3 beds 4 baths4,416 sq. ft.
$519,850Pending3 beds 4 baths4,416 sq. ft.325 Burwick Road, Highland Heights, OH 44143
MLS# 5176123Listed by: COLDWELL BANKER SCHMIDT REALTY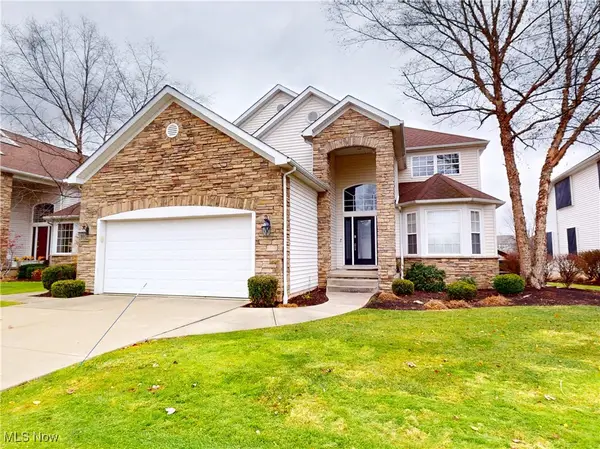 $719,900Active5 beds 4 baths5,755 sq. ft.
$719,900Active5 beds 4 baths5,755 sq. ft.261 Burwick Road, Highland Heights, OH 44143
MLS# 5175138Listed by: MCDOWELL HOMES REAL ESTATE SERVICES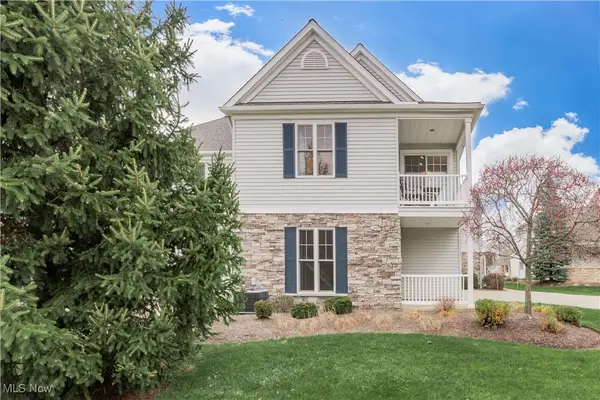 $381,000Pending2 beds 2 baths1,912 sq. ft.
$381,000Pending2 beds 2 baths1,912 sq. ft.317 W Legend Court #C, Highland Heights, OH 44143
MLS# 5171515Listed by: KELLER WILLIAMS GREATER METROPOLITAN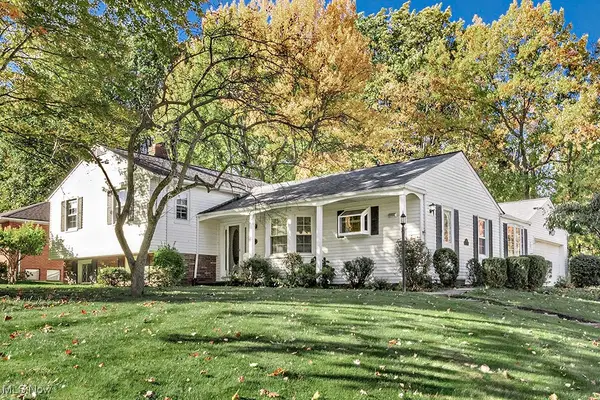 $375,000Active3 beds 3 baths2,300 sq. ft.
$375,000Active3 beds 3 baths2,300 sq. ft.950 Colony Drive, Highland Heights, OH 44143
MLS# 5172181Listed by: KELLER WILLIAMS GREATER METROPOLITAN $397,000Active3 beds 2 baths2,132 sq. ft.
$397,000Active3 beds 2 baths2,132 sq. ft.1066 Eastlawn Drive, Highland Heights, OH 44143
MLS# 5171648Listed by: BERKSHIRE HATHAWAY HOMESERVICES PROFESSIONAL REALTY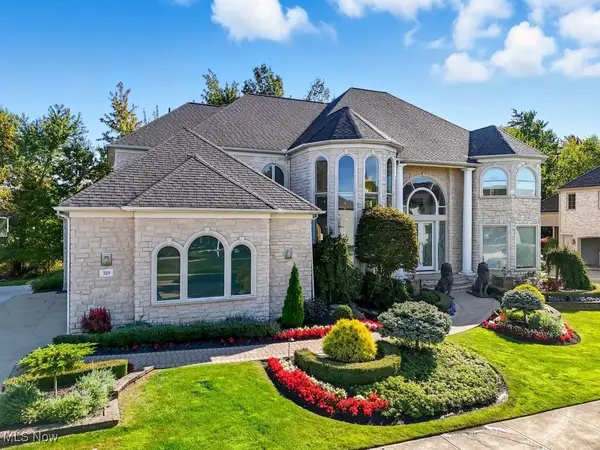 $1,195,000Pending4 beds 6 baths7,617 sq. ft.
$1,195,000Pending4 beds 6 baths7,617 sq. ft.329 E Edinburgh Drive, Highland Heights, OH 44143
MLS# 5162200Listed by: BERKSHIRE HATHAWAY HOMESERVICES STOUFFER REALTY $485,000Active5 beds 3 baths3,276 sq. ft.
$485,000Active5 beds 3 baths3,276 sq. ft.595 Jefferson Drive, Highland Heights, OH 44143
MLS# 5160032Listed by: CENTURY 21 HOMESTAR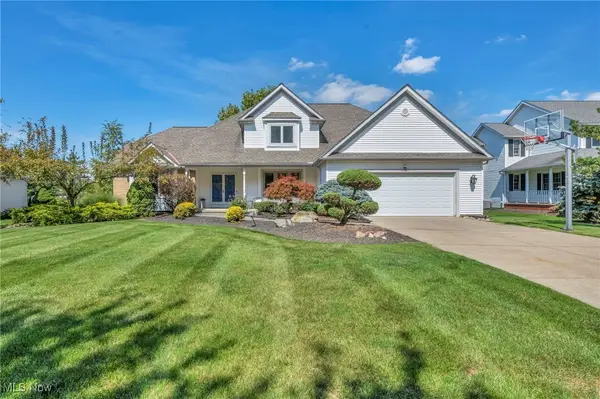 $649,900Active4 beds 4 baths4,894 sq. ft.
$649,900Active4 beds 4 baths4,894 sq. ft.6301 Kenarden Drive, Highland Heights, OH 44143
MLS# 5151856Listed by: ENGEL & VLKERS DISTINCT
