743 Kenbridge Drive, Highland Heights, OH 44143
Local realty services provided by:Better Homes and Gardens Real Estate Central
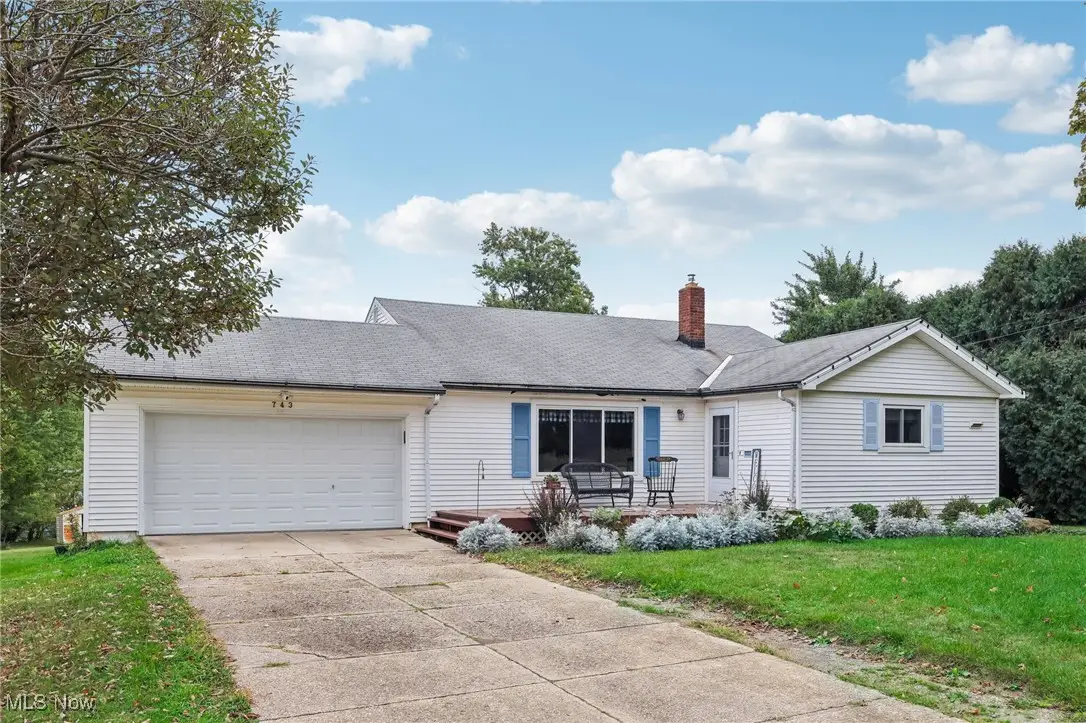
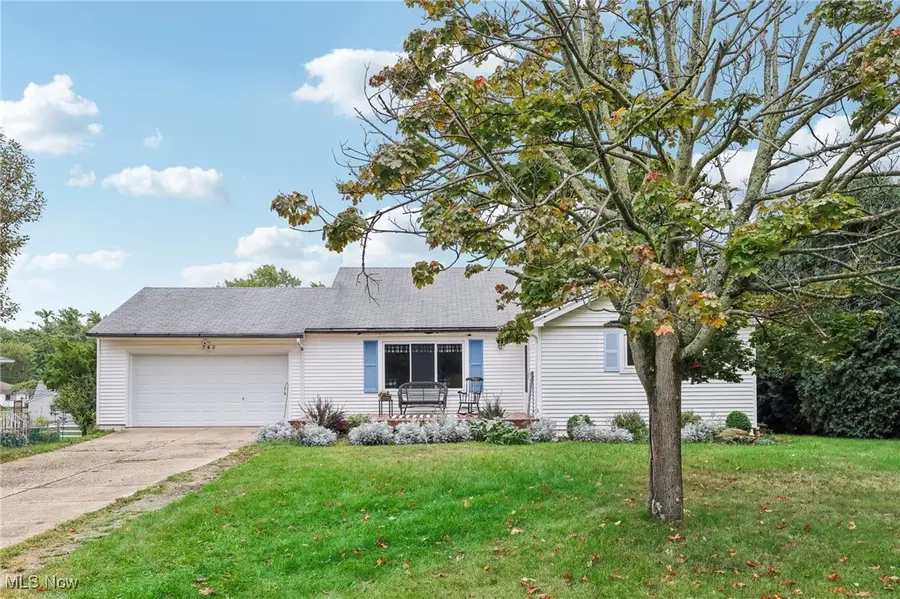
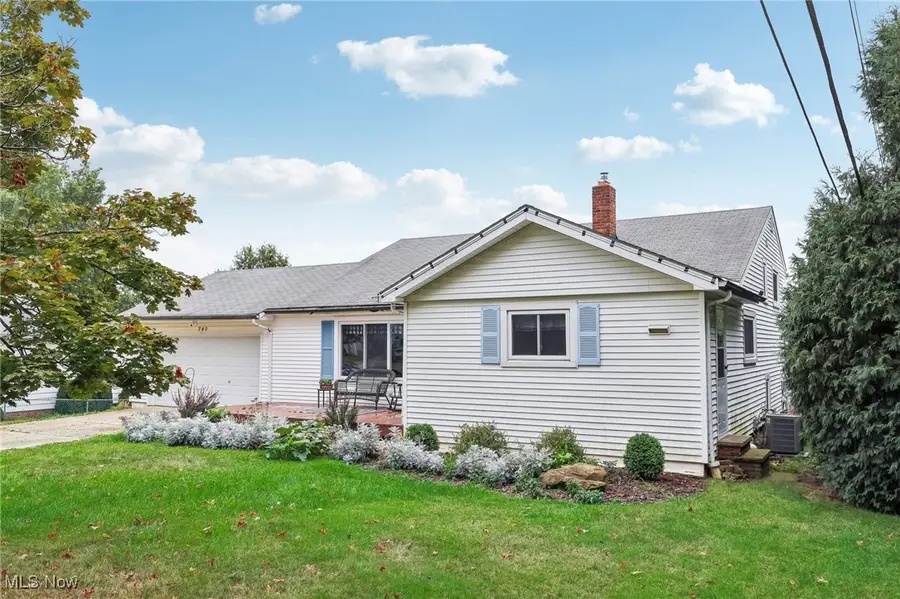
Listed by:asa a cox
Office:century 21 asa cox homes
MLS#:5073145
Source:OH_NORMLS
Price summary
- Price:$329,999
- Price per sq. ft.:$148.18
About this home
Welcome to this beautifully maintained split-level home, nestled in the sought-after neighborhood of Highland Heights. Perfectly situated on nearly half an acre, this property offers convenience and serenity, with easy access to shopping, freeways, and a top-rated school district.
Featuring four bedrooms and 2 Full bathrooms, this home combines comfort and practicality. Three bedrooms, including the master, are part of the original structure, providing classic charm with cozy brand new carpet. The home features original hardwood floors throughout. The fourth bedroom is a recent addition, offering a unique living space with its own private access and full bathroom, ideal for guests or as an in-law suite or a bonus family room great for hosting.
The exterior and interior of the home have been thoughtfully updated, enhancing both its aesthetic appeal and functionality. There is additional plumbing already installed, providing the option to add another bathroom if desired. Home has a newer hot water tank and has newer windows that come with a 30 year transferable warranty.
This property is a rare find, combining space, upgrades, and an unbeatable location in a friendly community. Don't miss the opportunity to make this house your new home.
Contact an agent
Home facts
- Year built:1960
- Listing Id #:5073145
- Added:322 day(s) ago
- Updated:August 15, 2025 at 07:13 AM
Rooms and interior
- Bedrooms:4
- Total bathrooms:2
- Full bathrooms:2
- Living area:2,227 sq. ft.
Heating and cooling
- Cooling:Central Air
- Heating:Forced Air, Gas
Structure and exterior
- Roof:Shingle
- Year built:1960
- Building area:2,227 sq. ft.
- Lot area:0.44 Acres
Utilities
- Water:Public
- Sewer:Public Sewer
Finances and disclosures
- Price:$329,999
- Price per sq. ft.:$148.18
- Tax amount:$5,361 (2023)
New listings near 743 Kenbridge Drive
- New
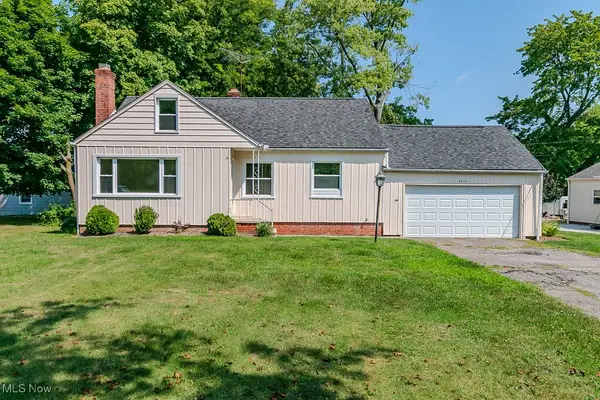 $270,000Active3 beds 2 baths1,477 sq. ft.
$270,000Active3 beds 2 baths1,477 sq. ft.6015 Wilson Mills Road, Highland Heights, OH 44143
MLS# 5147962Listed by: MCDOWELL HOMES REAL ESTATE SERVICES - New
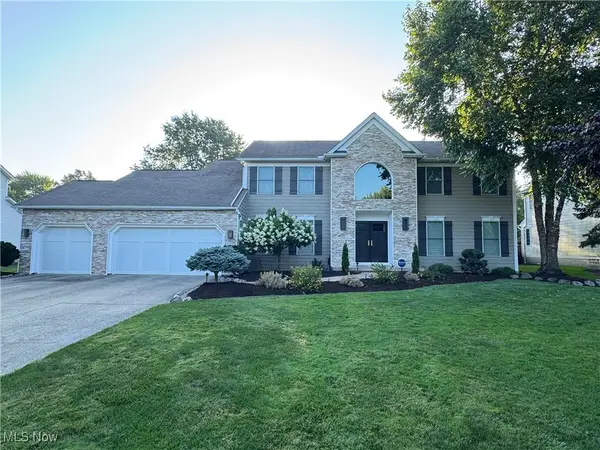 $739,000Active4 beds 5 baths4,270 sq. ft.
$739,000Active4 beds 5 baths4,270 sq. ft.639 Clinton Lane, Highland Heights, OH 44143
MLS# 5147131Listed by: OHIO PROPERTY GROUP, LLC 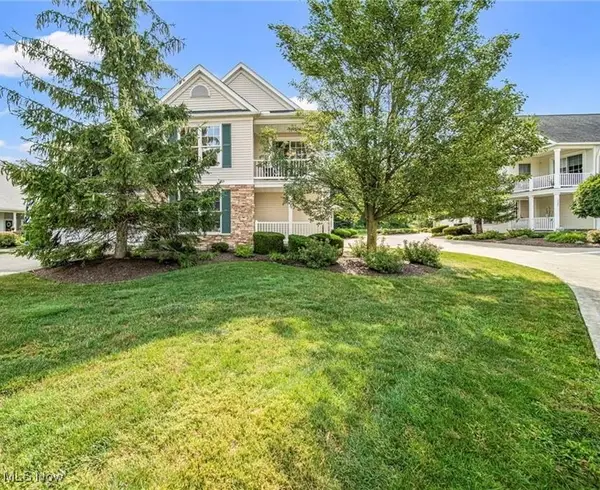 $389,000Active2 beds 2 baths1,912 sq. ft.
$389,000Active2 beds 2 baths1,912 sq. ft.327 E Legend Court #C, Highland Heights, OH 44143
MLS# 5143640Listed by: KELLER WILLIAMS GREATER METROPOLITAN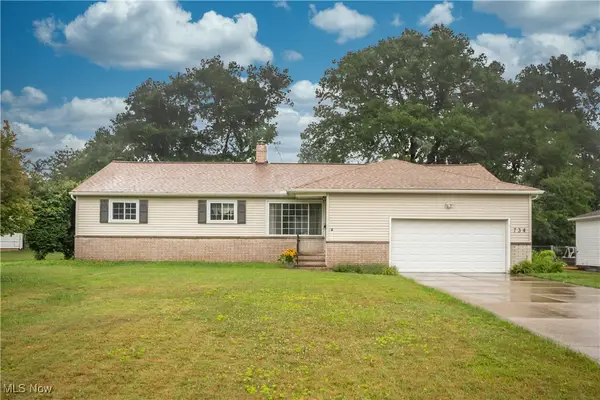 $305,000Pending4 beds 2 baths3,436 sq. ft.
$305,000Pending4 beds 2 baths3,436 sq. ft.734 Cheriton Drive, Highland Heights, OH 44143
MLS# 5137338Listed by: BERKSHIRE HATHAWAY HOMESERVICES PROFESSIONAL REALTY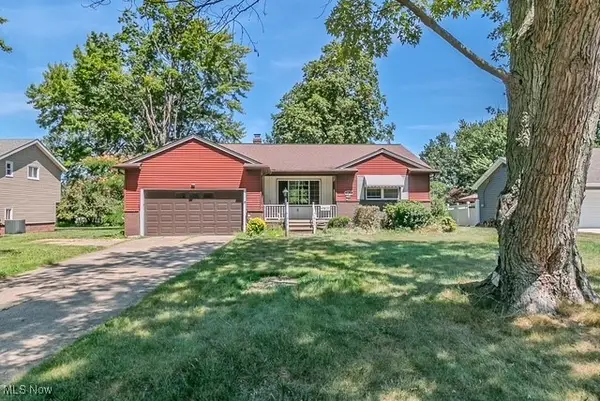 $225,000Pending3 beds 2 baths1,468 sq. ft.
$225,000Pending3 beds 2 baths1,468 sq. ft.5485 Kenbridge Drive, Highland Heights, OH 44143
MLS# 5142099Listed by: KELLER WILLIAMS LIVING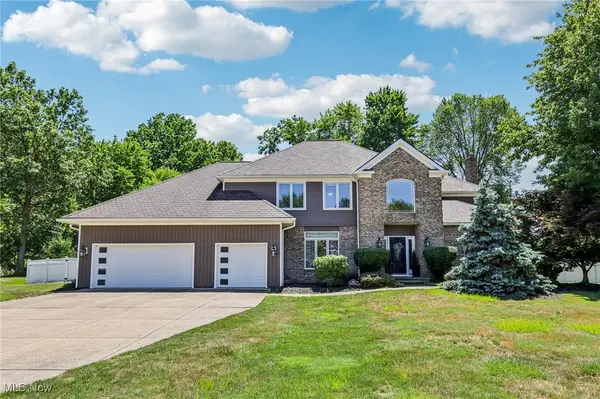 $630,000Pending4 beds 4 baths4,973 sq. ft.
$630,000Pending4 beds 4 baths4,973 sq. ft.6164 Tourelle Drive, Highland Heights, OH 44143
MLS# 5142985Listed by: RUSSELL REAL ESTATE SERVICES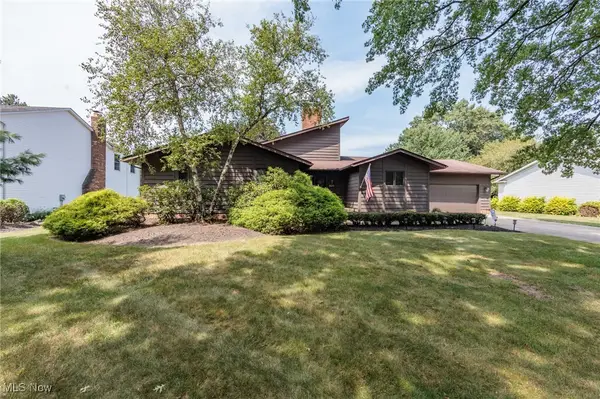 $400,000Pending3 beds 2 baths1,936 sq. ft.
$400,000Pending3 beds 2 baths1,936 sq. ft.500 Miner Road, Highland Heights, OH 44143
MLS# 5140810Listed by: KELLER WILLIAMS GREATER METROPOLITAN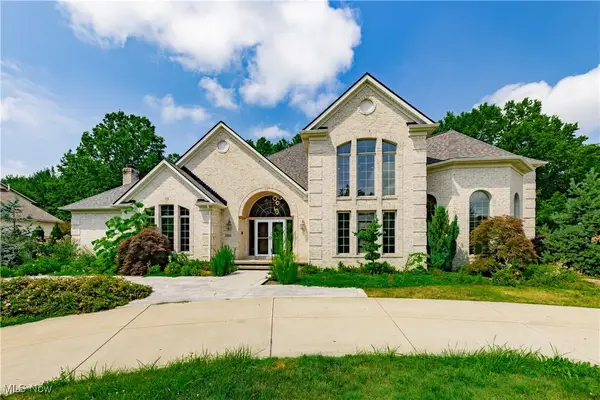 $895,000Pending4 beds 5 baths7,136 sq. ft.
$895,000Pending4 beds 5 baths7,136 sq. ft.6213 Diana Court, Highland Heights, OH 44143
MLS# 5141101Listed by: BERKSHIRE HATHAWAY HOMESERVICES PROFESSIONAL REALTY $389,000Active4 beds 4 baths2,739 sq. ft.
$389,000Active4 beds 4 baths2,739 sq. ft.5807 Wilson Mills Road, Highland Heights, OH 44143
MLS# 5140773Listed by: KELLER WILLIAMS GREATER METROPOLITAN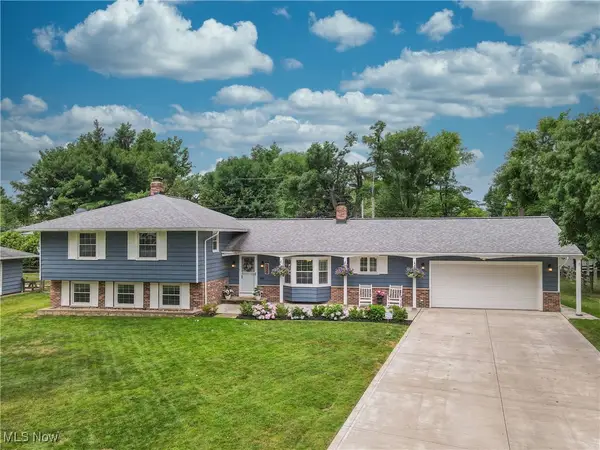 $410,000Pending4 beds 2 baths2,212 sq. ft.
$410,000Pending4 beds 2 baths2,212 sq. ft.950 W Mill Drive, Highland Heights, OH 44143
MLS# 5140772Listed by: KELLER WILLIAMS GREATER METROPOLITAN
