2708 Hidden Pine Lane #19, Hinckley, OH 44233
Local realty services provided by:Better Homes and Gardens Real Estate Central
Listed by:ryan a puzzitiello
Office:parkview homes realty, llc.
MLS#:5149199
Source:OH_NORMLS
Price summary
- Price:$1,169,900
- Price per sq. ft.:$294.39
- Monthly HOA dues:$110
About this home
The Forestwood Model Home by Parkview Custom Homes! Welcome home to this gorgeous, open, first floor master design on a private wooded setting! This home features 4 Bedroom/3.5 Baths and is 4,028 sq ft. The Craftsman style front features a large front porch and a 3 car side entry garage. The 2 story foyer features custom wainscotting and an open staircase with metal spindles and craftsman newel posts. The large Dining Rm features wainscotting and a cross-beamed ceiling. The open Great Rm features a vaulted ceiling, direct vent fireplace and hardwood flooring. The soaring Kitchen features 12' ceilings, beamed ceiling, granite countertops with leather finish, subway tile backsplash, Stainless Appliances (oversized refrigerator/freezer & built in microwave/oven combo) walk in pantry & a large island for entertaining. The butler pantry/wetbar features a wine refrigerator, granite countertops/backsplash (w/leather finish) and sink. The First Floor Master with attached sitting rm includes floor to ceiling paneling & tray ceiling. The Large Master Bath features separated sinks, large tile shower and a large stand alone tub. The Large walk in Master Closet features custom closet shelving with an island. The rear hall features built in cubbies/bench. The 3 large bedrooms on the 2nd floor include two full attached baths and loft that overloooks the great room. 20'4''x15'9'' Covered Stamped Concrete Patio with stained ceiling. Full basement with 9' poured walls. Sprinkler System, Security System and is fully landscaped.
Contact an agent
Home facts
- Year built:2023
- Listing ID #:5149199
- Added:72 day(s) ago
- Updated:November 01, 2025 at 07:14 AM
Rooms and interior
- Bedrooms:4
- Total bathrooms:4
- Full bathrooms:3
- Half bathrooms:1
- Living area:3,974 sq. ft.
Heating and cooling
- Cooling:Central Air
- Heating:Forced Air, Gas
Structure and exterior
- Roof:Asphalt, Fiberglass
- Year built:2023
- Building area:3,974 sq. ft.
- Lot area:0.86 Acres
Utilities
- Water:Public
- Sewer:Public Sewer
Finances and disclosures
- Price:$1,169,900
- Price per sq. ft.:$294.39
- Tax amount:$16,491 (2024)
New listings near 2708 Hidden Pine Lane #19
- New
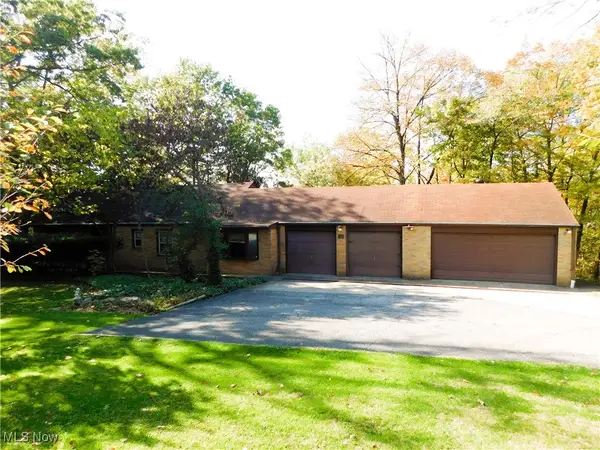 $425,000Active4 beds 3 baths3,138 sq. ft.
$425,000Active4 beds 3 baths3,138 sq. ft.300 River Road, Hinckley, OH 44233
MLS# 5165981Listed by: KELLER WILLIAMS ELEVATE 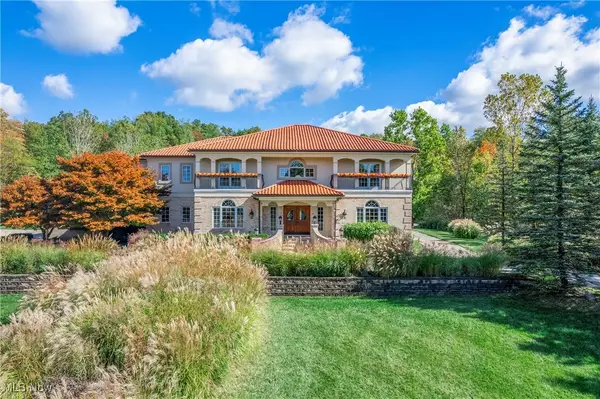 $1,450,000Pending5 beds 5 baths6,283 sq. ft.
$1,450,000Pending5 beds 5 baths6,283 sq. ft.285 River Road, Hinckley, OH 44233
MLS# 5165384Listed by: BERKSHIRE HATHAWAY HOMESERVICES LUCIEN REALTY $499,900Active3 beds 3 baths1,770 sq. ft.
$499,900Active3 beds 3 baths1,770 sq. ft.145 State Road, Hinckley, OH 44233
MLS# 5163485Listed by: RE/MAX CROSSROADS PROPERTIES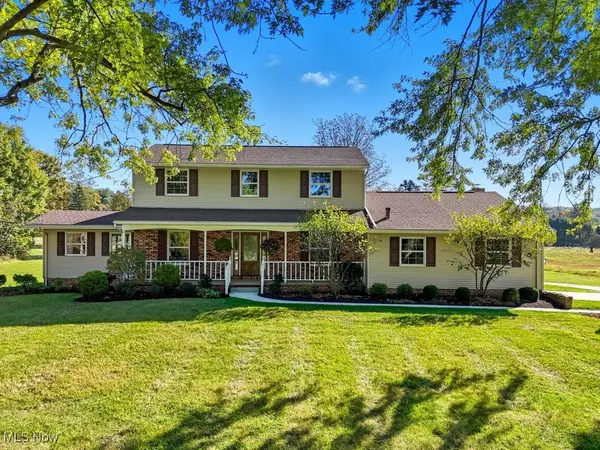 $550,000Active4 beds 3 baths3,000 sq. ft.
$550,000Active4 beds 3 baths3,000 sq. ft.831 River Road, Hinckley, OH 44233
MLS# 5163929Listed by: REAL OF OHIO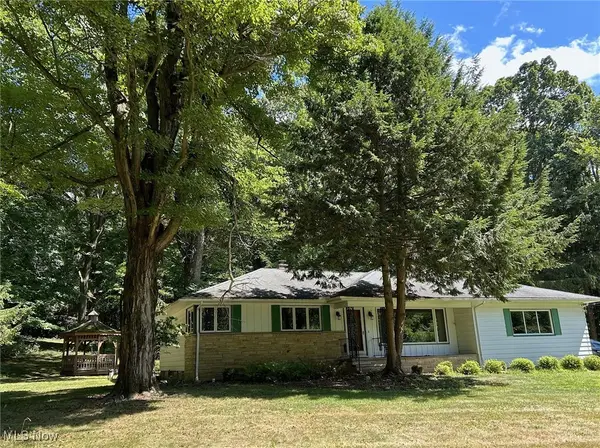 $415,000Pending3 beds 2 baths2,736 sq. ft.
$415,000Pending3 beds 2 baths2,736 sq. ft.1621 State Road, Hinckley, OH 44233
MLS# 5151598Listed by: KELLER WILLIAMS LIVING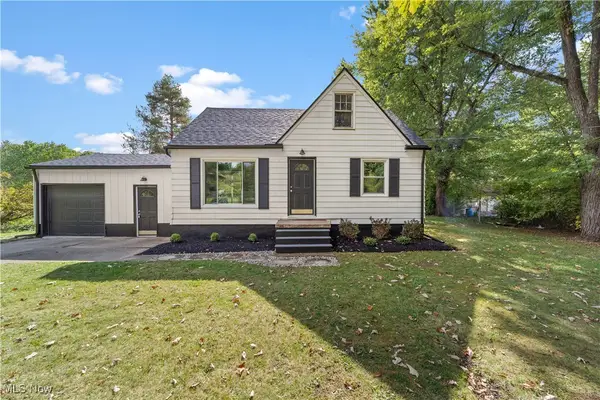 $319,900Active3 beds 1 baths2,600 sq. ft.
$319,900Active3 beds 1 baths2,600 sq. ft.2584 Babcock Road, Hinckley, OH 44233
MLS# 5163500Listed by: REAL ESTATE QUEST, INC.- Open Sat, 11am to 1pm
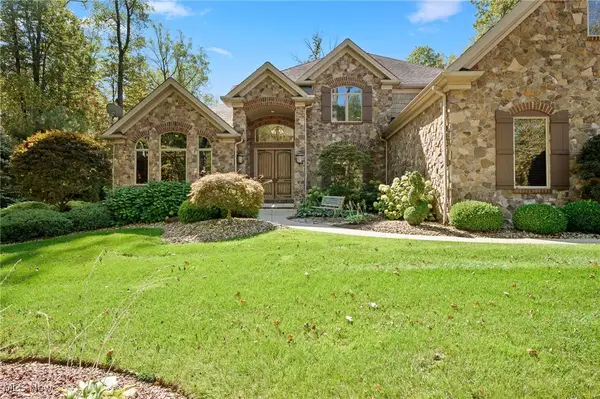 $1,550,000Active5 beds 5 baths6,680 sq. ft.
$1,550,000Active5 beds 5 baths6,680 sq. ft.1816 Stone Ridge Drive, Hinckley, OH 44233
MLS# 5159868Listed by: KELLER WILLIAMS GREATER METROPOLITAN  $249,900Active3 beds 1 baths
$249,900Active3 beds 1 baths2564 Forest Drive, Hinckley, OH 44233
MLS# 5157727Listed by: TROWBRIDGE REALTY CORPORATION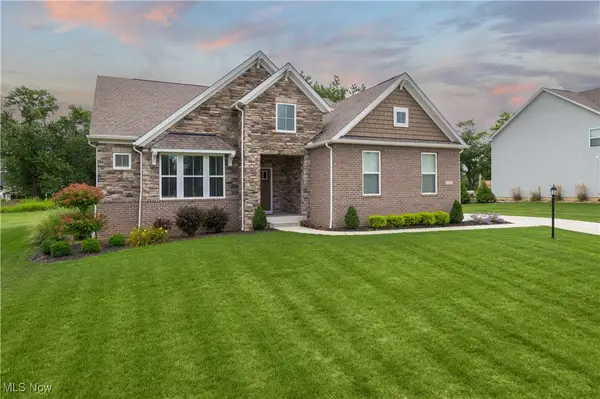 $789,900Active3 beds 3 baths3,922 sq. ft.
$789,900Active3 beds 3 baths3,922 sq. ft.1343 Skyland Falls Boulevard, Hinckley, OH 44233
MLS# 5150418Listed by: RE/MAX CROSSROADS PROPERTIES
