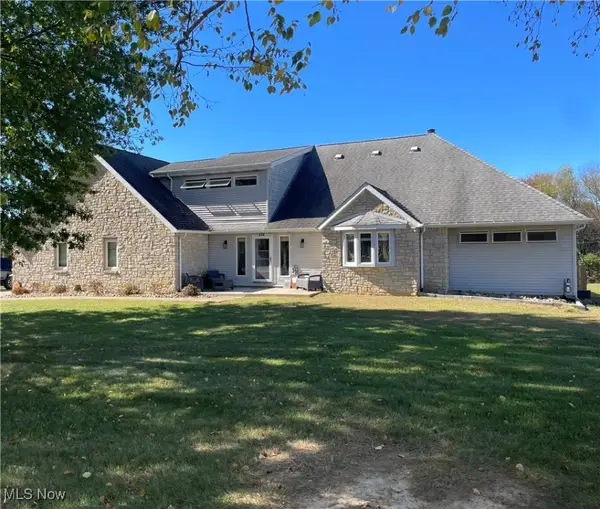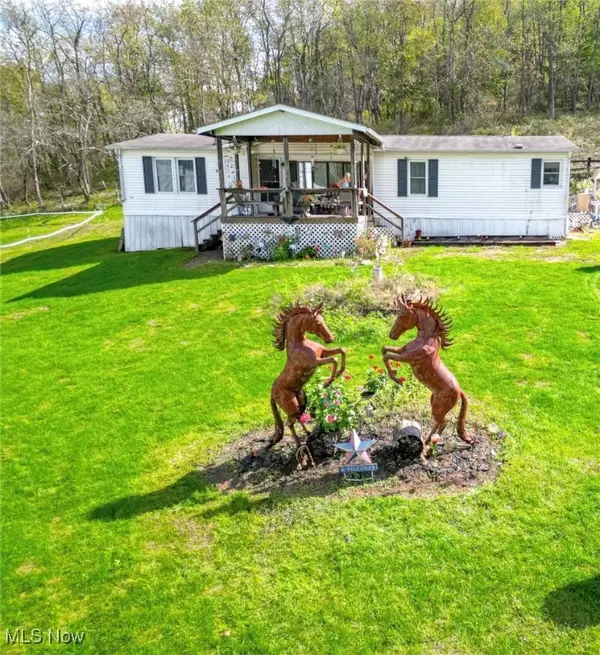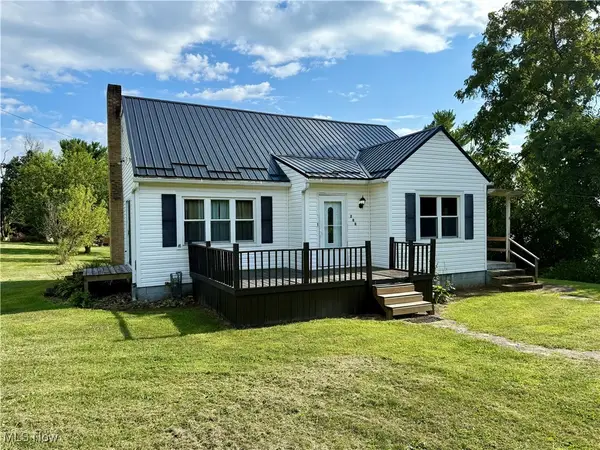104 Alice Drive, Hopedale, OH 43976
Local realty services provided by:Better Homes and Gardens Real Estate Central
104 Alice Drive,Hopedale, OH 43976
$345,000
- 4 Beds
- 4 Baths
- - sq. ft.
- Single family
- Sold
Listed by: teresa king-prouty
Office: re/max crossroads properties
MLS#:5163470
Source:OH_NORMLS
Sorry, we are unable to map this address
Price summary
- Price:$345,000
About this home
This is it! Beautiful ranch style home with four bedrooms (one in walk out basement) and three and a half bathrooms. The living room and dining room are open concept with French doors to the newly updated 23x11 deck. The large kitchen is open to the breakfast nook. The two upstairs bedrooms share a Jack and Jill bathroom with separate sink areas. The master bedroom boasts a huge master bathroom with walk in closet, soaking tub, oversized shower, double sinks, and enclosed water closet. Stepping in from the 23x22 garage, you will find the first floor laundry. The basement is partially finished with a bedroom, full bathroom, separate laundry, and the large rec room is plumbed to transform the basement into a separate living area/in law suite. This beautiful home sits on over an acre. Renovations and updates have just been completed. New HVAC, new flooring and painting throughout, updated deck, new grinder, and new appliances. Don't wait to purchase your dream home.
Contact an agent
Home facts
- Year built:2006
- Listing ID #:5163470
- Added:90 day(s) ago
- Updated:January 08, 2026 at 07:20 AM
Rooms and interior
- Bedrooms:4
- Total bathrooms:4
- Full bathrooms:3
- Half bathrooms:1
Heating and cooling
- Cooling:Central Air
- Heating:Propane
Structure and exterior
- Roof:Shingle
- Year built:2006
Utilities
- Water:Public
- Sewer:Public Sewer
Finances and disclosures
- Price:$345,000
- Tax amount:$2,426 (2024)
New listings near 104 Alice Drive
 $390,000Pending4 beds 4 baths3,900 sq. ft.
$390,000Pending4 beds 4 baths3,900 sq. ft.812 Bakers Addition, Hopedale, OH 43976
MLS# 5168008Listed by: SULEK & EXPERTS REAL ESTATE $425,000Active3 beds 2 baths
$425,000Active3 beds 2 baths87674 Sinfield Road, Hopedale, OH 43976
MLS# 5161958Listed by: CEDAR ONE REALTY $123,000Active3 beds 1 baths1,261 sq. ft.
$123,000Active3 beds 1 baths1,261 sq. ft.200 Cross Street, Hopedale, OH 43976
MLS# 5146341Listed by: SULEK & EXPERTS REAL ESTATE $370,000Pending4 beds 3 baths2,461 sq. ft.
$370,000Pending4 beds 3 baths2,461 sq. ft.324 Central Street, Hopedale, OH 43976
MLS# 5137645Listed by: SULEK & EXPERTS REAL ESTATE
