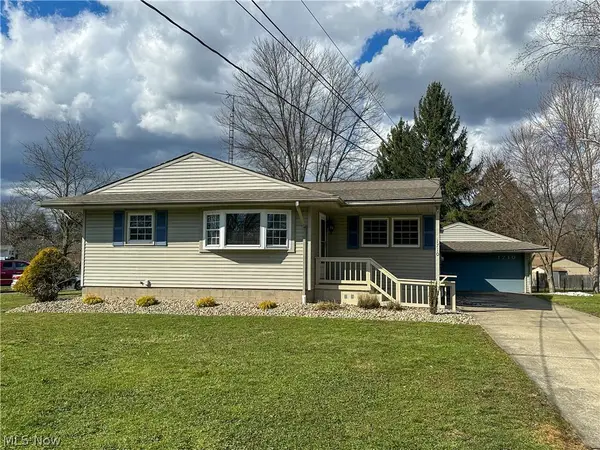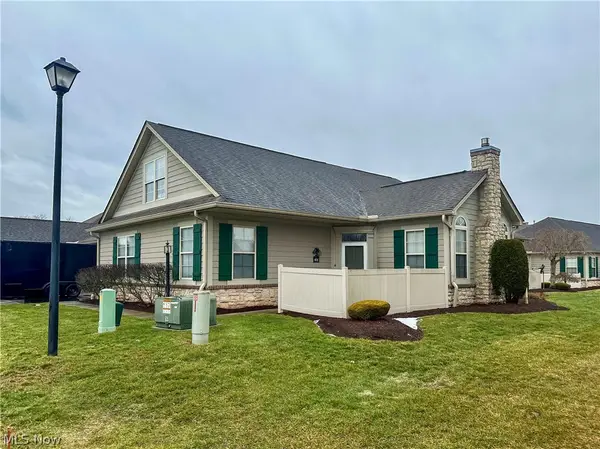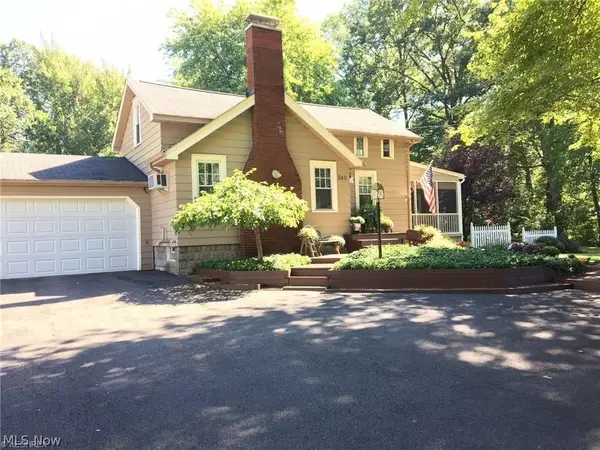8650 Hidden Hills Se Drive, Howland, OH 44484
Local realty services provided by:Better Homes and Gardens Real Estate Central
Listed by: mary a markulis, jennifer catanese
Office: the agency cleveland northcoast
MLS#:5159161
Source:OH_NORMLS
Price summary
- Price:$675,000
- Price per sq. ft.:$94.34
- Monthly HOA dues:$41.67
About this home
Seller says, "Make Offer!" Magnificent custom-built, private retreat is ready to make new memories. This stunner is situated on on a 6+ acre lot in the private Hidden Hills neighborhood on it's own private lane, and at the end of the cul-de-sac. Enter this stately 6,000+sqft brick estate via a circular driveway that pulls up to a dramatic pillared front porch. Enter into a 2 story grand foyer with an equally dramatic center hall grand curved staircase with flanking Juliet balconies. To the left, you step down into a mammoth family room retreat with a large oversized brick gas fireplace, beamed ceilings, walls of windows on either side and a wood wall feature. Continue on to a private office with arched windows, vaulted ceiling and skylight. Continue to a 3 car garage, mud room, bath room and more. Exiting from the other side of the foyer you enter a formal living room, flanked with a stately study or sitting room, with another gas fireplace and then into the formal dining room. Every room has an abundance of natural light and exquisite woodwork and details throughout. Meeting in the back of the house from both sides is the absolutely mammoth eat in kitchen with another gas fireplace, pizza oven, center island with Italian marble on island and floor, and desk area. Exit either side thru sliders to decks and patios. The first floor laundry room is conveniently located off the kitchen. Upstairs there are 2 amazing master suites, and 2 additional bedrooms with a Jack/Jill bathroom, all circled around the dramatic hallway over the Foyer. The main primary suite features a double vanity, sitting room, and sunken tub. The second primary has it's own hallways to it's bathroom and closets. The basement continues the living space with a large finished recroom and an abundance of storage rooms. Roof about 5-6 years per seller. One of the AHVAC about 3 years. Click the link above to take a virtual tour of this home!
Contact an agent
Home facts
- Year built:1979
- Listing ID #:5159161
- Added:139 day(s) ago
- Updated:February 20, 2026 at 08:19 AM
Rooms and interior
- Bedrooms:4
- Total bathrooms:5
- Full bathrooms:3
- Half bathrooms:2
- Rooms Total:11
- Basement:Yes
- Basement Description:Finished, Full
- Living area:7,155 sq. ft.
Heating and cooling
- Cooling:Central Air
- Heating:Baseboard, Gas
Structure and exterior
- Roof:Asphalt, Fiberglass
- Year built:1979
- Building area:7,155 sq. ft.
- Lot area:6.21 Acres
- Lot Features:Wooded/Treed
- Architectural Style:Conventional
- Construction Materials:Brick
- Exterior Features:Wooded
- Levels:2 Story
Utilities
- Water:Public
- Sewer:Septic Tank
Finances and disclosures
- Price:$675,000
- Price per sq. ft.:$94.34
- Tax amount:$9,615 (2024)
New listings near 8650 Hidden Hills Se Drive
- New
 $299,900Active4 beds 3 baths3,072 sq. ft.
$299,900Active4 beds 3 baths3,072 sq. ft.1215 Pleasant Valley Ne Drive, Warren, OH 44483
MLS# 5188638Listed by: CENTURY 21 ASA COX HOMES  $169,900Pending3 beds 2 baths1,056 sq. ft.
$169,900Pending3 beds 2 baths1,056 sq. ft.1710 Difford Drive, Niles, OH 44446
MLS# 5188204Listed by: ALTOBELLI REAL ESTATE- New
 $464,900Active3 beds 4 baths3,596 sq. ft.
$464,900Active3 beds 4 baths3,596 sq. ft.449 Westchester Se Drive, Warren, OH 44484
MLS# 5186675Listed by: CENTURY 21 LAKESIDE REALTY - New
 $270,000Active2 beds 3 baths3,425 sq. ft.
$270,000Active2 beds 3 baths3,425 sq. ft.4175 Fawn Ne Trail #A, Warren, OH 44483
MLS# 5187743Listed by: HOMESMART REAL ESTATE MOMENTUM LLC - New
 $294,000Active3 beds 3 baths1,868 sq. ft.
$294,000Active3 beds 3 baths1,868 sq. ft.404 River Glen Ne Drive, Warren, OH 44484
MLS# 5187291Listed by: ALTOBELLI REAL ESTATE - New
 $269,900Active3 beds 2 baths2,055 sq. ft.
$269,900Active3 beds 2 baths2,055 sq. ft.249 Howland Wilson Se Road, Warren, OH 44484
MLS# 5187080Listed by: RED 1 REALTY, LLC  $294,900Active4 beds 3 baths
$294,900Active4 beds 3 baths184 Darlington Se Road, Warren, OH 44484
MLS# 5186778Listed by: ALTOBELLI REAL ESTATE $75,000Active3 beds 1 baths1,143 sq. ft.
$75,000Active3 beds 1 baths1,143 sq. ft.2516 Weir, Warren, OH 44483
MLS# 5186349Listed by: WILLIAM ZAMARELLI, INC. $220,000Pending5 beds 2 baths2,340 sq. ft.
$220,000Pending5 beds 2 baths2,340 sq. ft.3109 Woodbine Se Avenue, Warren, OH 44484
MLS# 5186069Listed by: BROKERS REALTY GROUP $359,000Active2 beds 2 baths1,957 sq. ft.
$359,000Active2 beds 2 baths1,957 sq. ft.105 Nicklaus Drive, Warren, OH 44484
MLS# 5186207Listed by: BERKSHIRE HATHAWAY HOMESERVICES STOUFFER REALTY

