1441 Warner Road, Hubbard, OH 44425
Local realty services provided by:Better Homes and Gardens Real Estate Central
Listed by: jeff j byce
Office: byce realty
MLS#:5171844
Source:OH_NORMLS
Price summary
- Price:$275,000
- Price per sq. ft.:$164.47
About this home
3 bedroom, 2.5 bath ranch on 5.57 acres. This custom built hideaway home built in 1958 is in an exceptional area of Brookfield; Hubbard mailing address, Brookfield Schools. Home includes unique features like an open hearth fireplace in dining area, large living room with fireplace, a first floor laundry that has a half bath and a 1 car attached garage next to a screened 3 season room; all surrounded by old growth woods, neighboring orchards and farm lands. Master bedroom with master bath, 2 additional spacious bedrooms with full guest bath. Seller states there is hardwood floors in hallway and all bedrooms. There is an additional 40' x 20' garage/pole building with poured foundation. Home is slanted to maximize sunlight in winter and to minimize intense sun during summer. Oil heat with supplemental wood burner, Central Air. This is an exceptional property that needs some renovation but "one of a kind" nestled at end of a long drive not visible from the street. Note: cameras and security in use. By order of Trust. (please pardon our progress while we process the contents for online auction. New interior photos will be posted)
Contact an agent
Home facts
- Year built:1958
- Listing ID #:5171844
- Added:90 day(s) ago
- Updated:February 10, 2026 at 08:19 AM
Rooms and interior
- Bedrooms:3
- Total bathrooms:3
- Full bathrooms:2
- Half bathrooms:1
- Living area:1,672 sq. ft.
Heating and cooling
- Cooling:Central Air
- Heating:Baseboard, Oil
Structure and exterior
- Roof:Asphalt
- Year built:1958
- Building area:1,672 sq. ft.
- Lot area:5.57 Acres
Utilities
- Water:Well
- Sewer:Septic Tank
Finances and disclosures
- Price:$275,000
- Price per sq. ft.:$164.47
- Tax amount:$2,077 (2024)
New listings near 1441 Warner Road
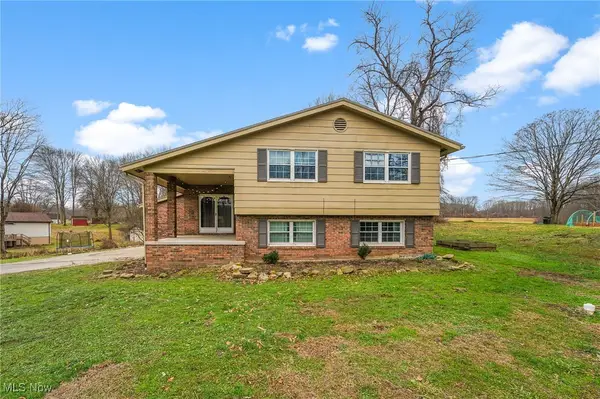 $279,900Active4 beds 2 baths2,094 sq. ft.
$279,900Active4 beds 2 baths2,094 sq. ft.2974 Schotten Road, Hubbard, OH 44425
MLS# 5183970Listed by: BROKERS REALTY GROUP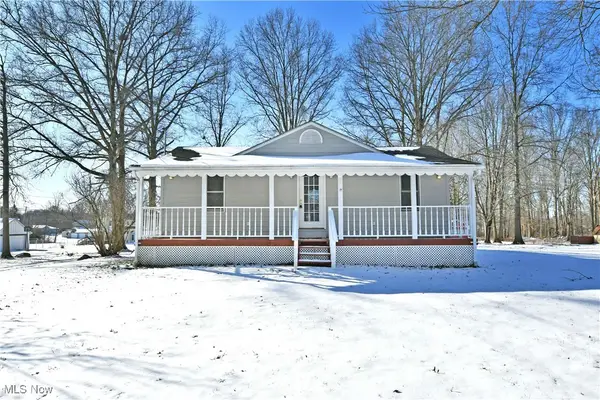 $89,900Pending2 beds 1 baths
$89,900Pending2 beds 1 baths3578 Homewood Avenue, Hubbard, OH 44425
MLS# 5183442Listed by: BROKERS REALTY GROUP- Open Sun, 1 to 3pm
 $399,900Active4 beds 3 baths
$399,900Active4 beds 3 baths240 Warner Road, Hubbard, OH 44425
MLS# 5181489Listed by: RE/MAX VALLEY REAL ESTATE 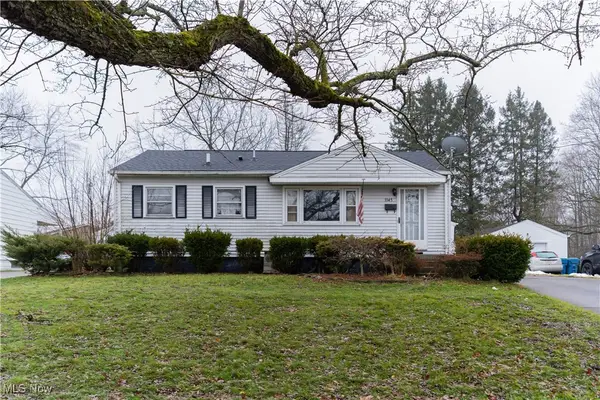 $128,900Pending3 beds 1 baths994 sq. ft.
$128,900Pending3 beds 1 baths994 sq. ft.1145 Doris Drive, Hubbard, OH 44425
MLS# 5181124Listed by: EXP REALTY, LLC.- Open Sun, 2 to 3:30pm
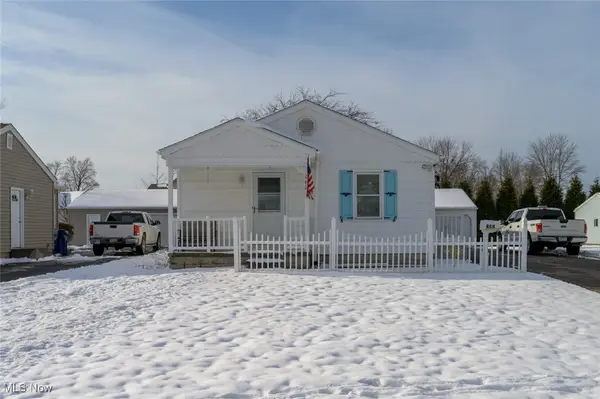 $150,000Active3 beds 1 baths1,617 sq. ft.
$150,000Active3 beds 1 baths1,617 sq. ft.868 Saul Drive, Hubbard, OH 44425
MLS# 5180333Listed by: CENTURY 21 LAKESIDE REALTY 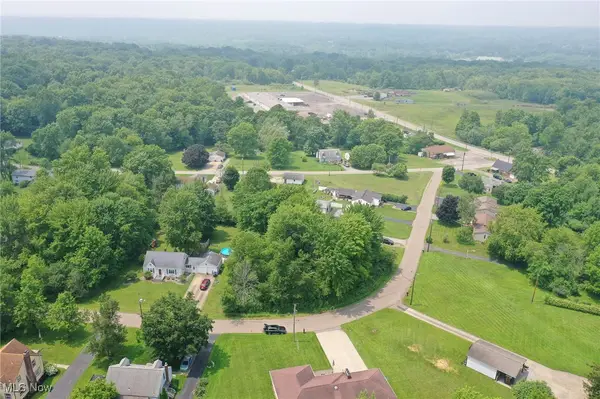 $6,000Pending0.38 Acres
$6,000Pending0.38 AcresBuena Vista, Hubbard, OH 44425
MLS# 5180225Listed by: EXP REALTY, LLC. $329,000Active3 beds 2 baths2,794 sq. ft.
$329,000Active3 beds 2 baths2,794 sq. ft.2675 Seifert Lewis Road, Hubbard, OH 44425
MLS# 5177700Listed by: Z VIRTUAL TOUR REALTY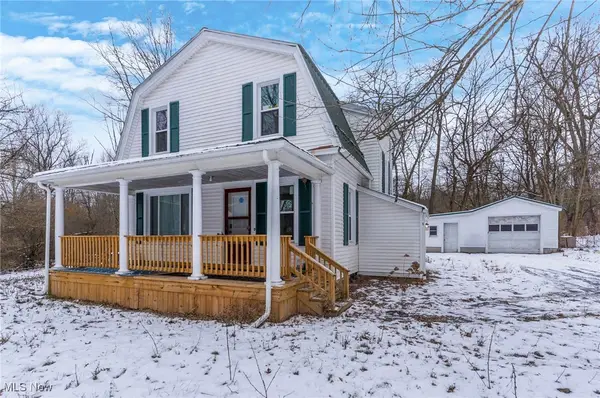 $199,900Active3 beds 2 baths1,514 sq. ft.
$199,900Active3 beds 2 baths1,514 sq. ft.5910 Chestnut Ridge Road, Hubbard, OH 44425
MLS# 5176964Listed by: BROKERS REALTY GROUP $289,900Pending4 beds 2 baths2,142 sq. ft.
$289,900Pending4 beds 2 baths2,142 sq. ft.665 Wendemere Drive, Hubbard, OH 44425
MLS# 5175873Listed by: BROKERS REALTY GROUP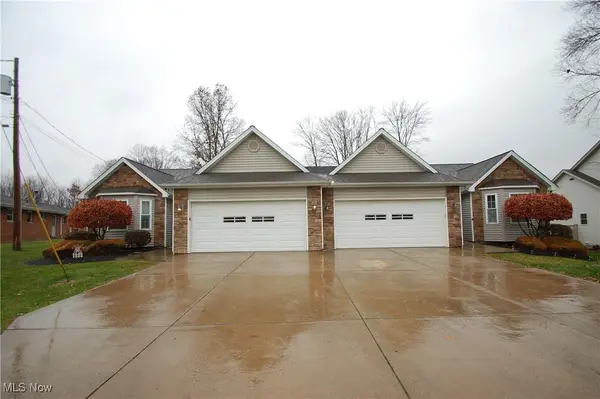 $389,900Active6 beds 4 baths2,916 sq. ft.
$389,900Active6 beds 4 baths2,916 sq. ft.784 Elmwood Drive, Hubbard, OH 44425
MLS# 5174287Listed by: RUSSELL REAL ESTATE SERVICES

