Local realty services provided by:Better Homes and Gardens Real Estate Central
Listed by: tibitha a matheney
Office: century 21 lakeside realty
MLS#:5149794
Source:OH_NORMLS
Price summary
- Price:$265,000
- Price per sq. ft.:$109.5
About this home
Amazing space in this 5 bedroom 3 full bath Bi Level Home. REMODELED! Situated on a corner lot on almost half an acre of property. There is so much closet and storage space here! Updated within the last 4 years:vinyl siding, gutters, downspouts, and septic system. (Seller ordered the Point of Sale inspection with Trumbull County and is awaiting the scheduling. Previous owner also added new drainage done around foundation of home. Oversized REMODELED 2 car garage, new concrete floor 2022, updated garage door, electric panel, updated drains &plumbing. Primary suite with walk in closet, full private bath with walk in shower! Appliances are newer as well in the updated kitchen with a double oven & granite countertops! The upper level of the home consists of Living room, dining, kitchen and sunny breakfast room along with three beds and two full baths. The lower level offers an enormous family room, 2 more bedrooms and a full bath plus laundry and utility area and a walk out to the backyard. 2 sump pumps in the lower level of the home. Water softener. AC and Furnace are 4 years old. Walk out lower level.Deck right off of the Kitchen. Looking for a little bit of country, check out this great find! CALL TODAY!
Contact an agent
Home facts
- Year built:1973
- Listing ID #:5149794
- Added:160 day(s) ago
- Updated:January 28, 2026 at 03:11 PM
Rooms and interior
- Bedrooms:5
- Total bathrooms:3
- Full bathrooms:3
- Living area:2,420 sq. ft.
Heating and cooling
- Cooling:Central Air
- Heating:Forced Air, Gas
Structure and exterior
- Roof:Asphalt
- Year built:1973
- Building area:2,420 sq. ft.
- Lot area:0.5 Acres
Utilities
- Water:Well
- Sewer:Septic Tank
Finances and disclosures
- Price:$265,000
- Price per sq. ft.:$109.5
- Tax amount:$4,021 (2024)
New listings near 5950 Mount Everett Road
- New
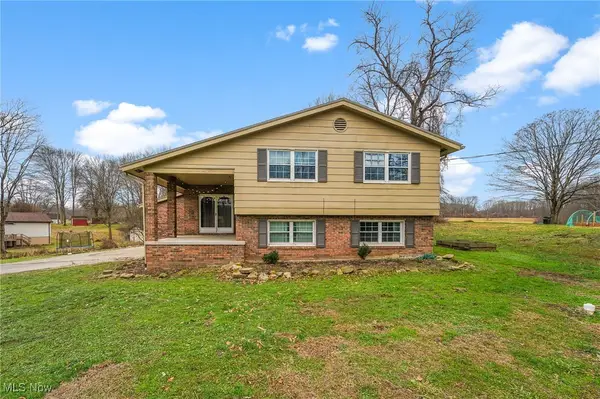 $279,900Active4 beds 2 baths2,094 sq. ft.
$279,900Active4 beds 2 baths2,094 sq. ft.2974 Schotten Road, Hubbard, OH 44425
MLS# 5183970Listed by: BROKERS REALTY GROUP 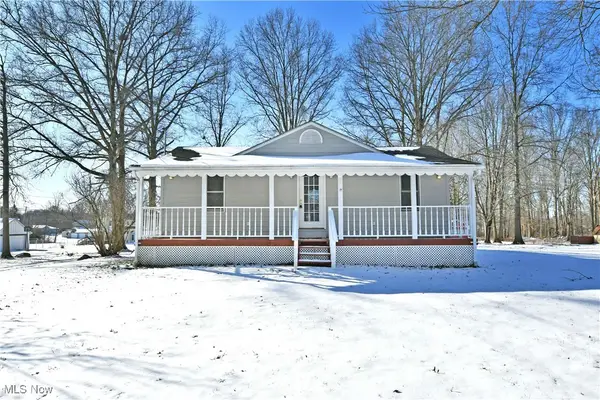 $89,900Pending2 beds 1 baths
$89,900Pending2 beds 1 baths3578 Homewood Avenue, Hubbard, OH 44425
MLS# 5183442Listed by: BROKERS REALTY GROUP $429,000Active4 beds 3 baths
$429,000Active4 beds 3 baths240 Warner Road, Hubbard, OH 44425
MLS# 5181489Listed by: RE/MAX VALLEY REAL ESTATE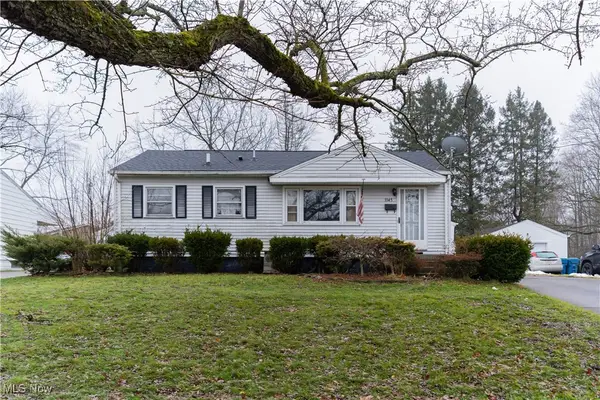 $128,900Pending3 beds 1 baths994 sq. ft.
$128,900Pending3 beds 1 baths994 sq. ft.1145 Doris Drive, Hubbard, OH 44425
MLS# 5181124Listed by: EXP REALTY, LLC.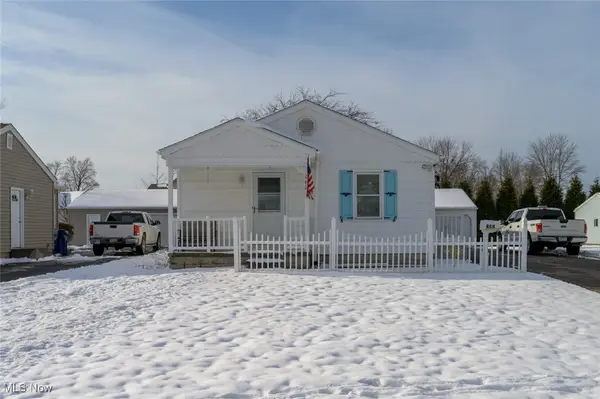 $160,000Active3 beds 1 baths1,617 sq. ft.
$160,000Active3 beds 1 baths1,617 sq. ft.868 Saul Drive, Hubbard, OH 44425
MLS# 5180333Listed by: CENTURY 21 LAKESIDE REALTY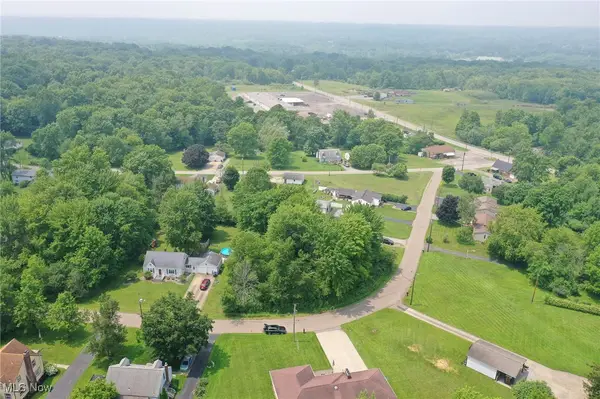 $6,000Active0.38 Acres
$6,000Active0.38 AcresBuena Vista, Hubbard, OH 44425
MLS# 5180225Listed by: EXP REALTY, LLC. $236,000Active3 beds 3 baths
$236,000Active3 beds 3 baths2655 Tibbetts Wick Road, Hubbard, OH 44425
MLS# 5179228Listed by: BETH ROSE REAL ESTATE AND AUCTIONS, LLC $329,000Active3 beds 2 baths2,794 sq. ft.
$329,000Active3 beds 2 baths2,794 sq. ft.2675 Seifert Lewis Road, Hubbard, OH 44425
MLS# 5177700Listed by: Z VIRTUAL TOUR REALTY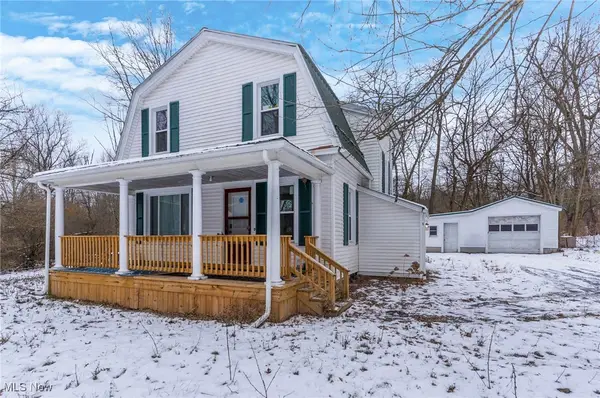 $199,900Active3 beds 2 baths1,514 sq. ft.
$199,900Active3 beds 2 baths1,514 sq. ft.5910 Chestnut Ridge Road, Hubbard, OH 44425
MLS# 5176964Listed by: BROKERS REALTY GROUP $289,900Pending4 beds 2 baths2,142 sq. ft.
$289,900Pending4 beds 2 baths2,142 sq. ft.665 Wendemere Drive, Hubbard, OH 44425
MLS# 5175873Listed by: BROKERS REALTY GROUP

