1620 Sapphire Drive, Hudson, OH 44236
Local realty services provided by:Better Homes and Gardens Real Estate Central
Listed by: carly m sablotny
Office: keller williams living
MLS#:5179095
Source:OH_NORMLS
Price summary
- Price:$330,000
About this home
Set on nearly half an acre in the highly rated Hudson City School District, this 3 bedroom, 1.5 bath colonial offers 1,488 square feet of inviting, move in ready living space. The home strikes a perfect balance of comfort and functionality, with an eat in kitchen featuring stone countertops and durable laminate flooring that opens to a spacious family room anchored by a cozy fireplace. Sliding Andersen patio doors lead to a private backyard surrounded by mature trees, ideal for relaxing or entertaining.
A defined dining area and a generous living room provide flexible spaces for everyday living or gatherings. Upstairs, you will find three well sized bedrooms and an updated full bath, while the remodeled first floor half bath adds everyday convenience. Recent improvements include newer carpet, fresh interior paint and trim, updated windows, and a water softener.
The peaceful setting is enhanced by mature trees and a spacious yard, with a storage shed for added convenience. The partially finished basement adds bonus space with a dedicated home office and ample storage. A home warranty is included, offering peace of mind in this well maintained home.
Contact an agent
Home facts
- Year built:1983
- Listing ID #:5179095
- Added:273 day(s) ago
- Updated:February 10, 2026 at 03:24 PM
Rooms and interior
- Bedrooms:3
- Total bathrooms:2
- Full bathrooms:1
- Half bathrooms:1
Heating and cooling
- Cooling:Central Air
- Heating:Forced Air
Structure and exterior
- Roof:Asphalt, Fiberglass
- Year built:1983
- Lot area:0.47 Acres
Utilities
- Water:Well
- Sewer:Public Sewer
Finances and disclosures
- Price:$330,000
- Tax amount:$5,901 (2024)
New listings near 1620 Sapphire Drive
- Open Sun, 2 to 5pmNew
 $610,000Active4 beds 3 baths3,536 sq. ft.
$610,000Active4 beds 3 baths3,536 sq. ft.7599 Estate Avenue, Hudson, OH 44236
MLS# 5186078Listed by: EXP REALTY, LLC. - New
 $269,900Active4 beds 3 baths2,088 sq. ft.
$269,900Active4 beds 3 baths2,088 sq. ft.1772 Marwell Boulevard, Hudson, OH 44236
MLS# 5185543Listed by: MOSHOLDER REALTY INC. - New
 $495,000Active4 beds 3 baths2,525 sq. ft.
$495,000Active4 beds 3 baths2,525 sq. ft.381 Boston Mills, Hudson, OH 44236
MLS# 5185313Listed by: LAWRENCE BLOND REAL ESTATE, INC. - New
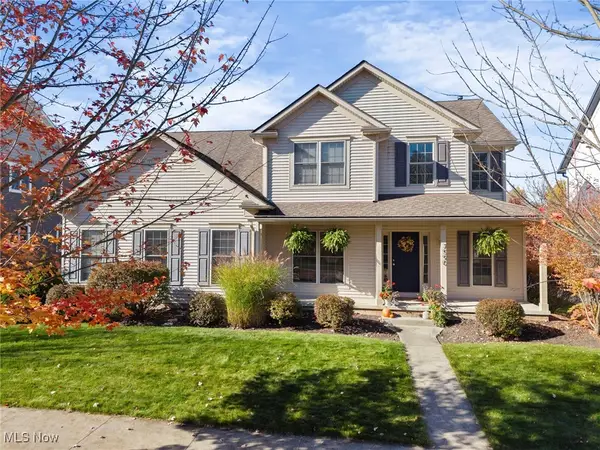 $725,000Active5 beds 5 baths4,223 sq. ft.
$725,000Active5 beds 5 baths4,223 sq. ft.7590 Woodland Avenue, Hudson, OH 44236
MLS# 5185477Listed by: RE/MAX ABOVE & BEYOND 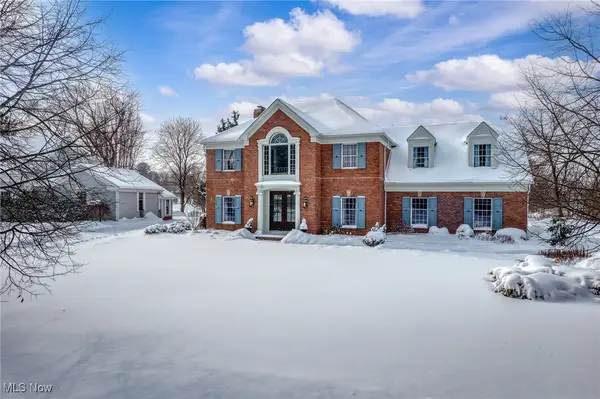 $1,100,000Pending4 beds 4 baths4,107 sq. ft.
$1,100,000Pending4 beds 4 baths4,107 sq. ft.42 Fox Trace Lane, Hudson, OH 44236
MLS# 5184281Listed by: BERKSHIRE HATHAWAY HOMESERVICES PROFESSIONAL REALTY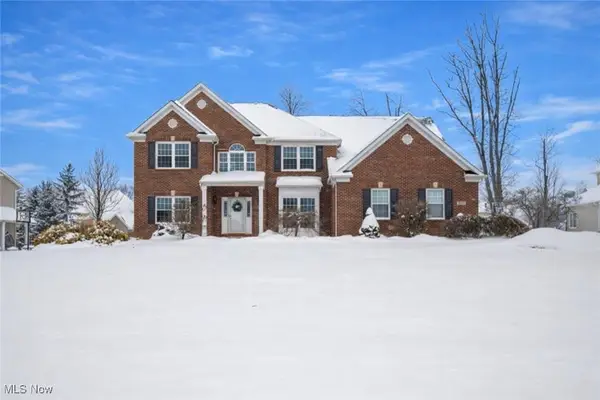 $525,000Pending5 beds 3 baths2,884 sq. ft.
$525,000Pending5 beds 3 baths2,884 sq. ft.7583 Estate Avenue, Hudson, OH 44236
MLS# 5181102Listed by: EXP REALTY, LLC.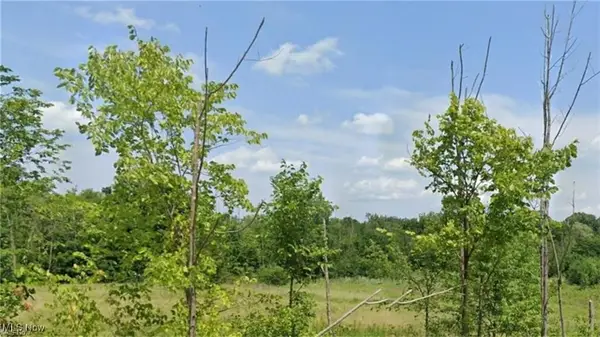 $130,000Active7.15 Acres
$130,000Active7.15 Acres7687 Ravenna Road, Hudson, OH 44236
MLS# 5181176Listed by: KELLER WILLIAMS CHERVENIC RLTY $449,900Pending4 beds 3 baths2,322 sq. ft.
$449,900Pending4 beds 3 baths2,322 sq. ft.1705 Barlow Road, Hudson, OH 44236
MLS# 5181828Listed by: CHOSEN REAL ESTATE GROUP $599,900Pending4 beds 4 baths4,606 sq. ft.
$599,900Pending4 beds 4 baths4,606 sq. ft.7969 Megan Meadow Drive, Hudson, OH 44236
MLS# 5181780Listed by: BERKSHIRE HATHAWAY HOMESERVICES SIMON & SALHANY REALTY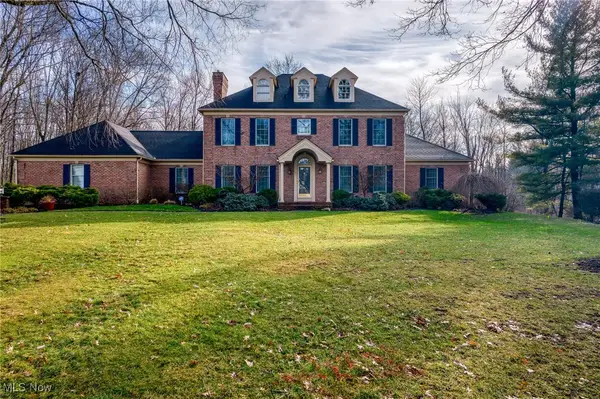 $997,500Pending5 beds 4 baths4,498 sq. ft.
$997,500Pending5 beds 4 baths4,498 sq. ft.105 Fox Trace Lane, Hudson, OH 44236
MLS# 5180423Listed by: BERKSHIRE HATHAWAY HOMESERVICES PROFESSIONAL REALTY

