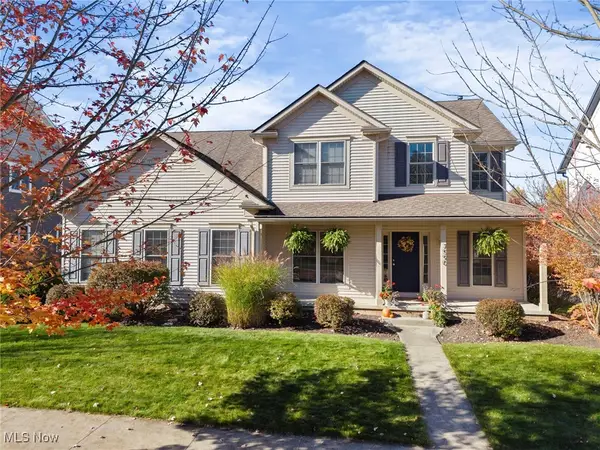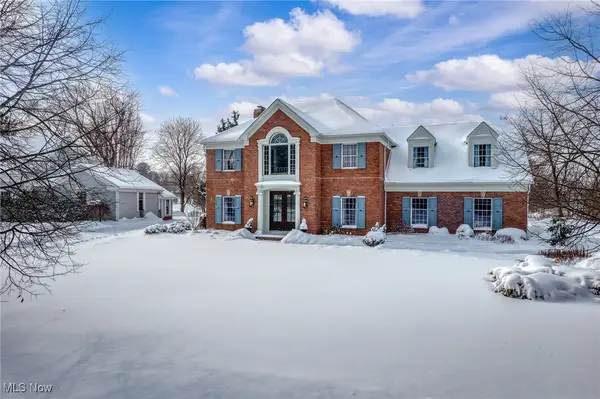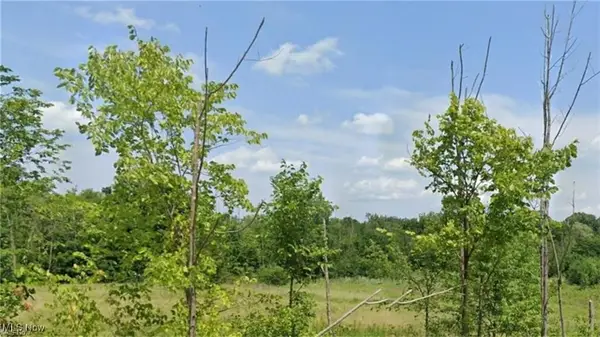34 Chadbourne Drive, Hudson, OH 44236
Local realty services provided by:Better Homes and Gardens Real Estate Central
Listed by: tracey l touma
Office: the idea realty
MLS#:5173846
Source:OH_NORMLS
Price summary
- Price:$548,000
- Price per sq. ft.:$192.28
About this home
This stunning 4-bedroom 2.5 bath colonial offers the perfect blend classic charm and modern luxury. Featuring 2-car garage, expansive rear patio and large backyard, this home is designed for both relaxation and entertaining. Updates include gourmet kitchen, completely and fully remodeled with premium plywood cabinetry soft-closed, dovetail construction, a coffee/wine bar, oversized island with high-end quartz countertops, four stainless steel appliances, porcelain tile flooring, and a breakfast bar. Spacious living room, open concept, anchored by a beautiful wood-burning fireplace, ideal for gatherings. Updated exterior, freshly painted along with a new insulated garage door and all niew light fixtures. Finished basement for additonal living/entertaining space. High-efficiency furnace and central air conditioning. Bathrooms are all updated and the master suite has a stunning tile-surround shower. Location, location, location. Property is situated across from Lake Forest Golf course and tennis courts and nearby walking paths, in the heart of Hudson--known for its excellent schools and vibrant community.
Contact an agent
Home facts
- Year built:1975
- Listing ID #:5173846
- Added:90 day(s) ago
- Updated:February 21, 2026 at 08:40 PM
Rooms and interior
- Bedrooms:4
- Total bathrooms:3
- Full bathrooms:2
- Half bathrooms:1
- Living area:2,850 sq. ft.
Heating and cooling
- Cooling:Central Air
- Heating:Gas
Structure and exterior
- Roof:Shingle
- Year built:1975
- Building area:2,850 sq. ft.
- Lot area:0.59 Acres
Utilities
- Water:Public
- Sewer:Public Sewer
Finances and disclosures
- Price:$548,000
- Price per sq. ft.:$192.28
- Tax amount:$6,766 (2024)
New listings near 34 Chadbourne Drive
- Open Sat, 11am to 12:30pmNew
 $675,000Active4 beds 5 baths3,086 sq. ft.
$675,000Active4 beds 5 baths3,086 sq. ft.2795 Stonebridge Court, Hudson, OH 44236
MLS# 5187164Listed by: RE/MAX HAVEN REALTY - New
 $395,000Active2 beds 2 baths1,377 sq. ft.
$395,000Active2 beds 2 baths1,377 sq. ft.503 Cutler Lane, Hudson, OH 44236
MLS# 5187419Listed by: KELLER WILLIAMS CHERVENIC RLTY - Open Sat, 12 to 1:30pm
 $415,000Pending3 beds 2 baths2,412 sq. ft.
$415,000Pending3 beds 2 baths2,412 sq. ft.6598 Meadow Farm Drive, Hudson, OH 44236
MLS# 5186254Listed by: EXP REALTY, LLC.  $610,000Pending4 beds 3 baths3,536 sq. ft.
$610,000Pending4 beds 3 baths3,536 sq. ft.7599 Estate Avenue, Hudson, OH 44236
MLS# 5186078Listed by: EXP REALTY, LLC. $269,900Pending4 beds 3 baths2,088 sq. ft.
$269,900Pending4 beds 3 baths2,088 sq. ft.1772 Marwell Boulevard, Hudson, OH 44236
MLS# 5185543Listed by: MOSHOLDER REALTY INC. $495,000Active4 beds 3 baths2,525 sq. ft.
$495,000Active4 beds 3 baths2,525 sq. ft.381 Boston Mills, Hudson, OH 44236
MLS# 5185313Listed by: LAWRENCE BLOND REAL ESTATE, INC. $694,900Active5 beds 5 baths4,223 sq. ft.
$694,900Active5 beds 5 baths4,223 sq. ft.7590 Woodland Avenue, Hudson, OH 44236
MLS# 5185477Listed by: RE/MAX ABOVE & BEYOND $1,100,000Pending4 beds 4 baths4,107 sq. ft.
$1,100,000Pending4 beds 4 baths4,107 sq. ft.42 Fox Trace Lane, Hudson, OH 44236
MLS# 5184281Listed by: BERKSHIRE HATHAWAY HOMESERVICES PROFESSIONAL REALTY $130,000Active7.15 Acres
$130,000Active7.15 Acres7687 Ravenna Road, Hudson, OH 44236
MLS# 5181176Listed by: KELLER WILLIAMS CHERVENIC RLTY $599,900Pending4 beds 4 baths4,606 sq. ft.
$599,900Pending4 beds 4 baths4,606 sq. ft.7969 Megan Meadow Drive, Hudson, OH 44236
MLS# 5181780Listed by: BERKSHIRE HATHAWAY HOMESERVICES SIMON & SALHANY REALTY

