61 Lake Forest Drive, Hudson, OH 44236
Local realty services provided by:Better Homes and Gardens Real Estate Central
Listed by: charles r willson
Office: century 21 lakeside realty
MLS#:5151692
Source:OH_NORMLS
Price summary
- Price:$599,000
- Price per sq. ft.:$193.35
About this home
Nestled in the heart of Hudson, this beautifully updated home offers the perfect blend of comfort, style, and location. Just minutes from Lake Forest Country Club, Summit Metro Parks, and the breathtaking Cuyahoga Valley National Park, outdoor enthusiasts and golf lovers alike will find their paradise here. Enjoy your own private retreat with a heated in-ground pool featuring a brand-new liner, pump, filter, and heat exchange system—ideal for relaxing or entertaining all season long. The newly installed deck LED lighting and weatherproof sound system (2025) set the mood for unforgettable evenings under the stars.
• Freshly replaced siding and gutters (2025) offer curb appeal and peace of mind
• Energy-efficient windows and doors (2024) with a transferable warranty ensure year-round comfort and savings
• Customizable exterior LED lighting (2025) with WiFi control adds both security and style
?? Prime Location & Future Connectivity Coming Fall 2025, the City of Hudson will complete a 5-foot-wide sidewalk connecting this neighborhood to Boston Heights and the Cuyahoga Valley National Park—perfect for walkers, runners, and cyclists seeking scenic routes.
This home is more than a residence—it's a lifestyle upgrade. Whether you're drawn to nature, tech-savvy features, or simply a well-maintained property in a sought-after location, this Hudson gem checks every box.
Contact an agent
Home facts
- Year built:1984
- Listing ID #:5151692
- Added:162 day(s) ago
- Updated:February 10, 2026 at 08:18 AM
Rooms and interior
- Bedrooms:4
- Total bathrooms:3
- Full bathrooms:2
- Half bathrooms:1
- Living area:3,098 sq. ft.
Heating and cooling
- Cooling:Central Air
- Heating:Forced Air, Gas
Structure and exterior
- Roof:Asphalt, Fiberglass
- Year built:1984
- Building area:3,098 sq. ft.
- Lot area:0.62 Acres
Utilities
- Water:Private, Public
- Sewer:Public Sewer
Finances and disclosures
- Price:$599,000
- Price per sq. ft.:$193.35
- Tax amount:$8,161 (2024)
New listings near 61 Lake Forest Drive
- Open Sun, 2 to 5pmNew
 $610,000Active4 beds 3 baths3,536 sq. ft.
$610,000Active4 beds 3 baths3,536 sq. ft.7599 Estate Avenue, Hudson, OH 44236
MLS# 5186078Listed by: EXP REALTY, LLC. - New
 $269,900Active4 beds 3 baths2,088 sq. ft.
$269,900Active4 beds 3 baths2,088 sq. ft.1772 Marwell Boulevard, Hudson, OH 44236
MLS# 5185543Listed by: MOSHOLDER REALTY INC. - New
 $495,000Active4 beds 3 baths2,525 sq. ft.
$495,000Active4 beds 3 baths2,525 sq. ft.381 Boston Mills, Hudson, OH 44236
MLS# 5185313Listed by: LAWRENCE BLOND REAL ESTATE, INC. - New
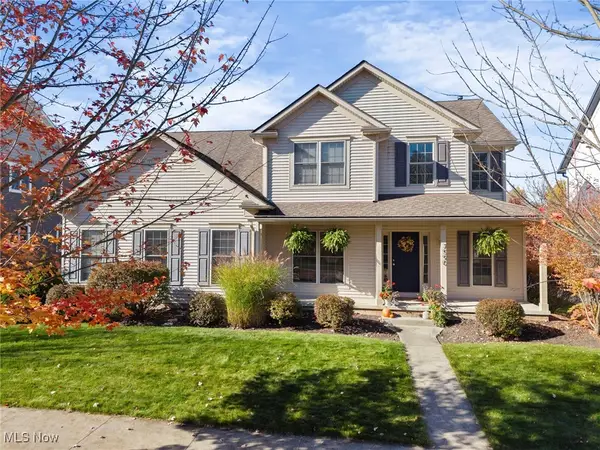 $725,000Active5 beds 5 baths4,223 sq. ft.
$725,000Active5 beds 5 baths4,223 sq. ft.7590 Woodland Avenue, Hudson, OH 44236
MLS# 5185477Listed by: RE/MAX ABOVE & BEYOND 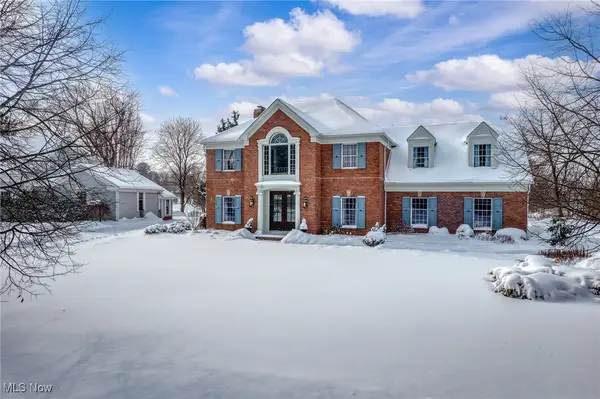 $1,100,000Pending4 beds 4 baths4,107 sq. ft.
$1,100,000Pending4 beds 4 baths4,107 sq. ft.42 Fox Trace Lane, Hudson, OH 44236
MLS# 5184281Listed by: BERKSHIRE HATHAWAY HOMESERVICES PROFESSIONAL REALTY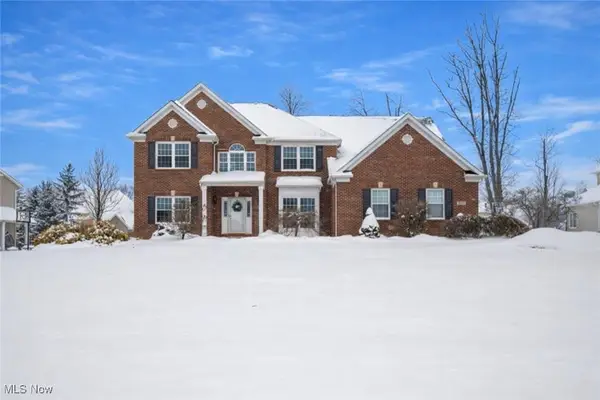 $525,000Pending5 beds 3 baths2,884 sq. ft.
$525,000Pending5 beds 3 baths2,884 sq. ft.7583 Estate Avenue, Hudson, OH 44236
MLS# 5181102Listed by: EXP REALTY, LLC.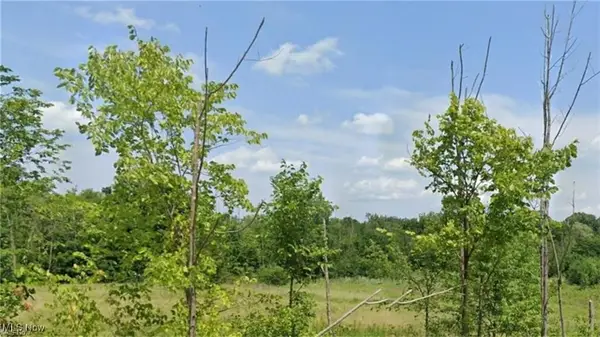 $130,000Active7.15 Acres
$130,000Active7.15 Acres7687 Ravenna Road, Hudson, OH 44236
MLS# 5181176Listed by: KELLER WILLIAMS CHERVENIC RLTY $449,900Pending4 beds 3 baths2,322 sq. ft.
$449,900Pending4 beds 3 baths2,322 sq. ft.1705 Barlow Road, Hudson, OH 44236
MLS# 5181828Listed by: CHOSEN REAL ESTATE GROUP $599,900Pending4 beds 4 baths4,606 sq. ft.
$599,900Pending4 beds 4 baths4,606 sq. ft.7969 Megan Meadow Drive, Hudson, OH 44236
MLS# 5181780Listed by: BERKSHIRE HATHAWAY HOMESERVICES SIMON & SALHANY REALTY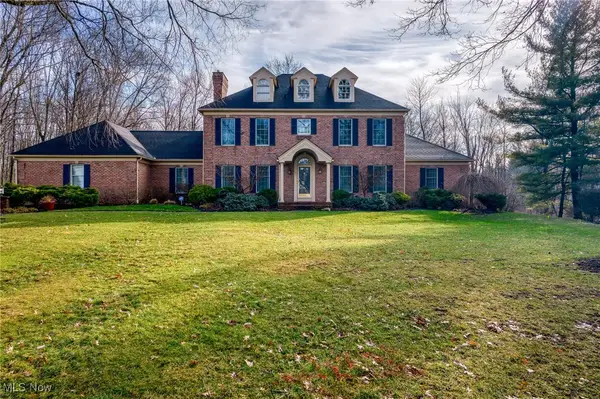 $997,500Pending5 beds 4 baths4,498 sq. ft.
$997,500Pending5 beds 4 baths4,498 sq. ft.105 Fox Trace Lane, Hudson, OH 44236
MLS# 5180423Listed by: BERKSHIRE HATHAWAY HOMESERVICES PROFESSIONAL REALTY

