7536 Valerie Lane, Hudson, OH 44236
Local realty services provided by:Better Homes and Gardens Real Estate Central
7536 Valerie Lane,Hudson, OH 44236
$440,000
- 4 Beds
- 2 Baths
- - sq. ft.
- Single family
- Sold
Listed by: beth scott
Office: keller williams chervenic rlty
MLS#:5167245
Source:OH_NORMLS
Sorry, we are unable to map this address
Price summary
- Price:$440,000
About this home
Absolutely Gorgeous Updated Home nestled in festive gardens and stunning outdoor entertaining space. This four bedroom, two full bath home with high-end finishes and smart use of space will have you at the zinnias! Everything is done and the Home is Move-in ready. Peninsula Architects are responsible for the amazing Kitchen and Primary Bath Makeovers! The brick walk up to the house and covered porch is welcoming with flowers of the season. Through the front door to the Living Room with the focal point brick fireplace on a beautiful butternut wood accent wall. The hardwood floors, white trim and large windows make this a beautiful room for relaxing or entertaining. The dedicated dining room shares the same gorgeous features and includes French slated doors to the kitchen. Completely updated kitchen gives you granite countertops, breakfast bar, gas stove, cabinets to the ceiling with some glass fronts, tile floors, stainless Steal Appliances and vessel Farm sink. The handsome breezeway (wood paneling, tile floor and beautiful doors!) has room for an extra frig/freezer and wine fridge. The Breakfast nook is now a cozy den complete with stove fireplace with brick surround. There is a den or first floor bedroom and full Bath on the first floor to provide options for aging in place. The den/bedroom has new floors, large windows and would make a great home office. The updated Full Bath has a tub/shower, tile floor and new fixtures. The Upstairs Full Bath is a spacious stunner with gorgeous turquoise floor tile, huge walk-in tiled shower and stunning art piece vessel sink. The oak hall is so comforting as you admire the three upstairs bedrooms. All have wood floors and wonderful built-ins to maximize storage. The outside hardscape with Michigan Stone wall, will have you planning your next parties! Close to Hudson City Schools and sidewalks to Historical Hudson. New Roof, wood shutters, 2 car garage pad, new driveway and plenty of storage in the Lower Level! Welcome Home!
Contact an agent
Home facts
- Year built:1957
- Listing ID #:5167245
- Added:60 day(s) ago
- Updated:December 25, 2025 at 12:08 PM
Rooms and interior
- Bedrooms:4
- Total bathrooms:2
- Full bathrooms:2
Heating and cooling
- Cooling:Central Air
- Heating:Forced Air, Gas
Structure and exterior
- Roof:Asphalt, Fiberglass
- Year built:1957
Utilities
- Water:Well
- Sewer:Public Sewer
Finances and disclosures
- Price:$440,000
- Tax amount:$4,797 (2024)
New listings near 7536 Valerie Lane
- New
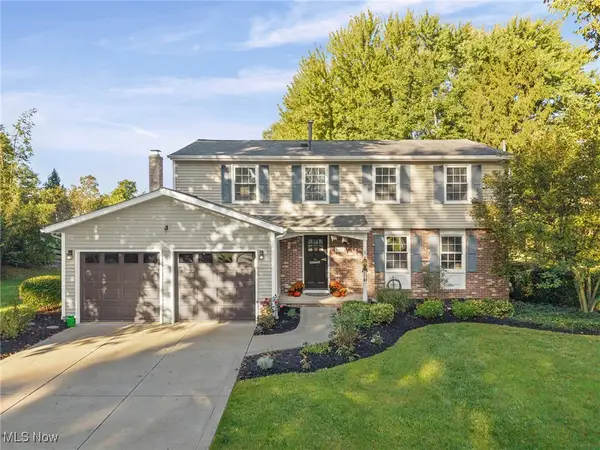 $435,000Active4 beds 3 baths1,927 sq. ft.
$435,000Active4 beds 3 baths1,927 sq. ft.5890 Eastham Way, Hudson, OH 44236
MLS# 5178081Listed by: RE/MAX ABOVE & BEYOND 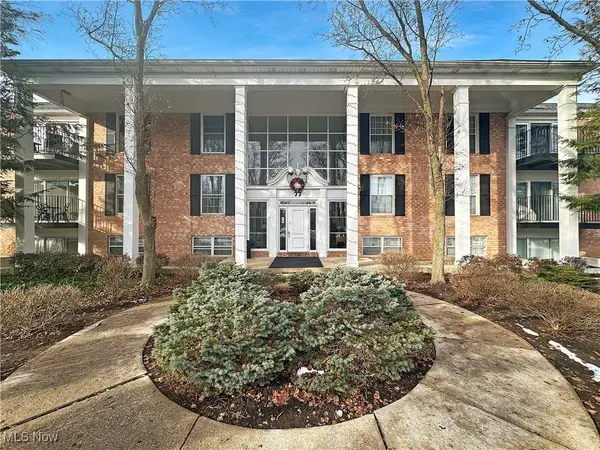 $200,000Pending2 beds 2 baths1,060 sq. ft.
$200,000Pending2 beds 2 baths1,060 sq. ft.77 Atterbury Boulevard #208, Hudson, OH 44236
MLS# 5177997Listed by: RE/MAX ABOVE & BEYOND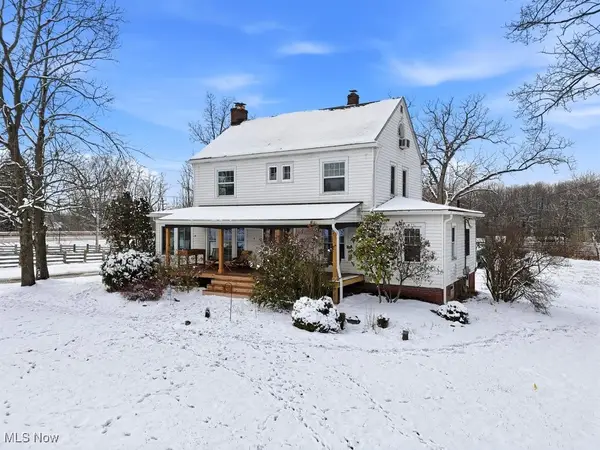 $375,000Pending3 beds 3 baths2,241 sq. ft.
$375,000Pending3 beds 3 baths2,241 sq. ft.7032 Darrow Road, Hudson, OH 44236
MLS# 5174248Listed by: KELLER WILLIAMS CHERVENIC RLTY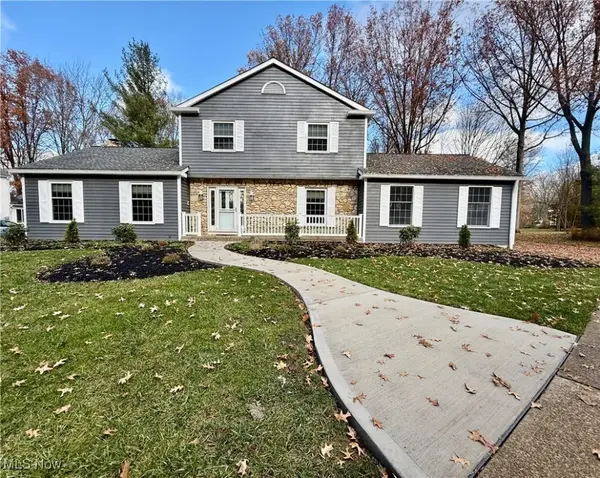 $549,900Active4 beds 3 baths2,850 sq. ft.
$549,900Active4 beds 3 baths2,850 sq. ft.34 Chadbourne Drive, Hudson, OH 44236
MLS# 5173846Listed by: THE IDEA REALTY $419,000Active4 beds 3 baths2,240 sq. ft.
$419,000Active4 beds 3 baths2,240 sq. ft.5601 Sunset Drive, Hudson, OH 44236
MLS# 5173405Listed by: RED 1 REALTY, LLC.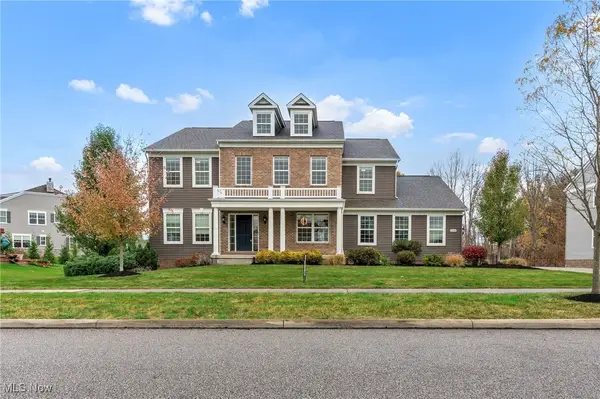 $750,000Pending4 beds 4 baths3,780 sq. ft.
$750,000Pending4 beds 4 baths3,780 sq. ft.6634 Regal Woods Drive, Hudson, OH 44236
MLS# 5171522Listed by: RE/MAX TRENDS REALTY $425,000Active5 beds 4 baths5,201 sq. ft.
$425,000Active5 beds 4 baths5,201 sq. ft.1752 Marwell Boulevard, Hudson, OH 44236
MLS# 5168996Listed by: RE/MAX HAVEN REALTY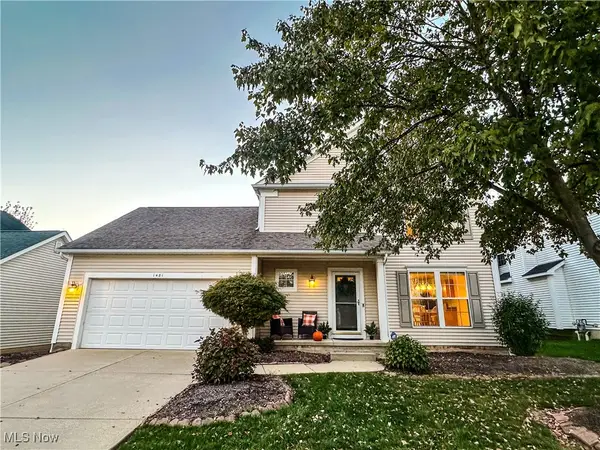 $400,000Active3 beds 3 baths2,064 sq. ft.
$400,000Active3 beds 3 baths2,064 sq. ft.1481 Timber Trail, Hudson, OH 44236
MLS# 5164774Listed by: KELLER WILLIAMS CHERVENIC RLTY $560,000Pending4 beds 3 baths3,012 sq. ft.
$560,000Pending4 beds 3 baths3,012 sq. ft.254 Bridgewater Circle, Hudson, OH 44236
MLS# 5157108Listed by: KELLER WILLIAMS CHERVENIC RLTY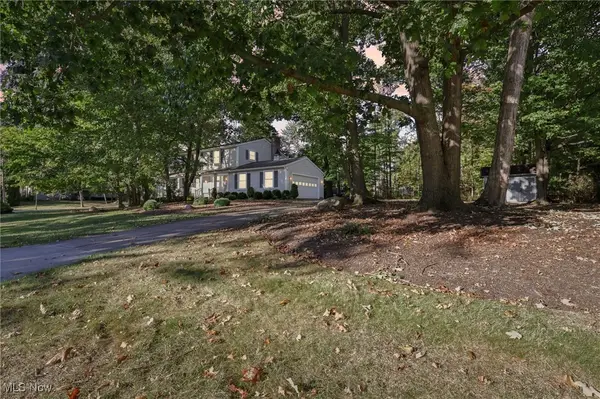 $467,000Active4 beds 3 baths2,128 sq. ft.
$467,000Active4 beds 3 baths2,128 sq. ft.5974 Anna Lee Drive, Hudson, OH 44236
MLS# 5161354Listed by: REAL OF OHIO
