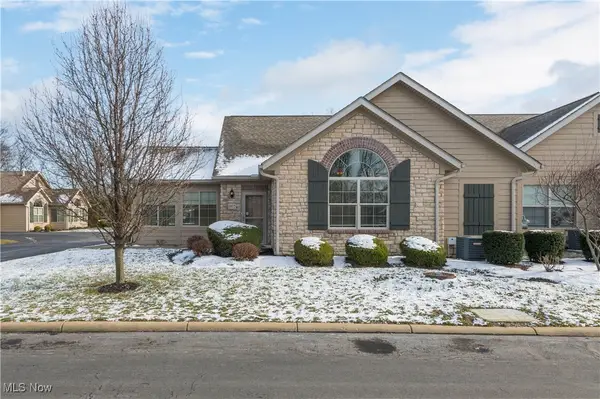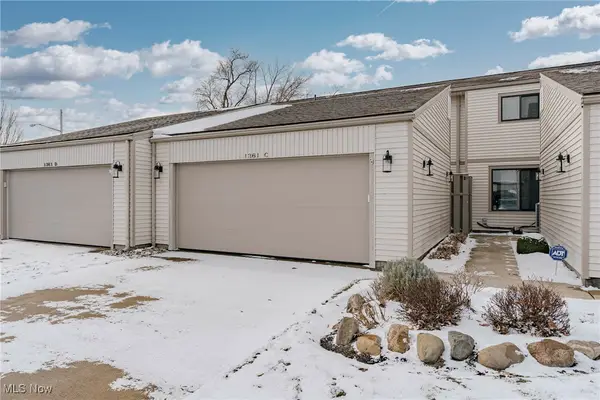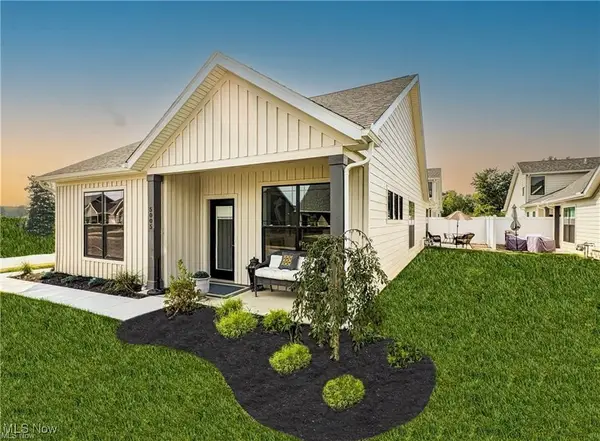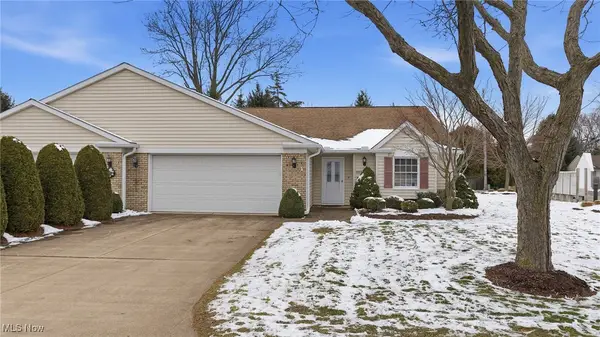Local realty services provided by:Better Homes and Gardens Real Estate Central
Listed by: belinda d hoffman
Office: exp realty, llc.
MLS#:5167460
Source:OH_NORMLS
Price summary
- Price:$779,000
- Price per sq. ft.:$184.95
- Monthly HOA dues:$41.67
About this home
Welcome to life along Lake Erie in the sought-after Beachwood Cove, one of Huron's most treasured coastal communities, where days unfold with lake breezes, neighborhood walks, and gatherings on the water. Residents enjoy private Lake Erie beach access, tennis courts, basketball courts and a park. This home is close proximity to Thunderbird Hills Golf Course, kayaking along the huron river, the boat basin and marina for summer concerts and waterfront dining. This luxury 5-bedroom home sits on a quiet pond with a finished walkout lower level leading to a grand paver patio, stone fire pit, and hot tub. Imagine a peaceful backdrop for morning coffee, summer cookouts, and cozy fall evenings under the stars. Inside, the main level offers warm gathering spaces with two fireplaces, while a third fireplace adds comfort to the walkout level. On the second floor, retreat to the private and spacious primary en-suite with an overly generous wardrobe space. The serene views create a bright, peaceful start to each day. A second floor laundry keeps everything close to hand, while the walk up attic offers ample storage space. The neighborhood amenities, and surrounding attractions including Erie Metro Parks, Lake Erie Islands, and Cedar Point, create a relaxed coastal lifestyle. Now aligned with current market expectations, this property offers exceptional value for its community and location. Buyers...a pre-listing inspection has been completed to ensure confidence and peace of mind on your purchase experience! All information, including room sizes, features, and descriptions, is deemed reliable but not guaranteed and should be independently verified by all buyers and real estate agents.
Contact an agent
Home facts
- Year built:1966
- Listing ID #:5167460
- Added:99 day(s) ago
- Updated:January 30, 2026 at 08:51 AM
Rooms and interior
- Bedrooms:5
- Total bathrooms:5
- Full bathrooms:3
- Half bathrooms:2
- Living area:4,212 sq. ft.
Heating and cooling
- Cooling:Central Air
- Heating:Gas, Wood
Structure and exterior
- Roof:Shingle
- Year built:1966
- Building area:4,212 sq. ft.
- Lot area:0.29 Acres
Utilities
- Water:Public
- Sewer:Public Sewer
Finances and disclosures
- Price:$779,000
- Price per sq. ft.:$184.95
- Tax amount:$6,775 (2024)
New listings near 1003 Cove Circle
 $279,900Active3 beds 2 baths2,718 sq. ft.
$279,900Active3 beds 2 baths2,718 sq. ft.301 Bogart Road, Huron, OH 44839
MLS# 5181263Listed by: REALTY TRUST SERVICES, LLC $2,900,000Active5 beds 2 baths2,464 sq. ft.
$2,900,000Active5 beds 2 baths2,464 sq. ft.4018 Cleveland E Road, Huron, OH 44839
MLS# 5181798Listed by: NORTH BAY REALTY, LLC. $899,000Active23.57 Acres
$899,000Active23.57 Acres110 Wheeler Drive, Huron, OH 44839
MLS# 5181773Listed by: RE/MAX ABOVE & BEYOND $279,900Active2 beds 2 baths1,829 sq. ft.
$279,900Active2 beds 2 baths1,829 sq. ft.3912 Coventry Lane, Huron, OH 44839
MLS# 5180948Listed by: KELLER WILLIAMS GREATER METROPOLITAN $449,900Active3 beds 2 baths1,562 sq. ft.
$449,900Active3 beds 2 baths1,562 sq. ft.6029 Coventry Circle, Huron, OH 44839
MLS# 5180932Listed by: KELLER WILLIAMS CITYWIDE $523,644Pending3 beds 2 baths
$523,644Pending3 beds 2 baths6033 Coventry Circle, Huron, OH 44839
MLS# 5139226Listed by: KELLER WILLIAMS CITYWIDE $479,900Pending2 beds 2 baths
$479,900Pending2 beds 2 baths1503 Cleveland E Road #247, Huron, OH 44839
MLS# 5178892Listed by: SLUSS REALTY $225,000Active3 beds 2 baths1,296 sq. ft.
$225,000Active3 beds 2 baths1,296 sq. ft.1361 Cleveland W Road #C, Huron, OH 44839
MLS# 5175682Listed by: KELLER WILLIAMS GREATER METROPOLITAN- Open Sat, 1 to 3pm
 $362,900Active2 beds 2 baths
$362,900Active2 beds 2 baths5005 Coventry Circle, Huron, OH 44839
MLS# 5176118Listed by: KELLER WILLIAMS CITYWIDE  $289,900Pending3 beds 2 baths1,626 sq. ft.
$289,900Pending3 beds 2 baths1,626 sq. ft.1002 Brittany Drive, Huron, OH 44839
MLS# 5176063Listed by: RE/MAX QUALITY REALTY

