1226 Brookview Drive, Huron, OH 44839
Local realty services provided by:Better Homes and Gardens Real Estate Central
Listed by: christine m pratt, amy m nilsen
Office: century 21 homestar
MLS#:5153355
Source:OH_NORMLS
Price summary
- Price:$259,900
- Price per sq. ft.:$117.71
About this home
Here’s your chance to own a beautifully maintained 4-bedroom, 2.5 bath Cape Cod ideally located near Thunderbird Golf Course, Lake Erie marinas, and downtown Huron’s shops and entertainment. The main level features a spacious eat-in kitchen that opens to the living room, creating the perfect flow for family and entertaining. Three bedrooms are located on the first floor, with original hardwood floors hidden beneath the carpet, offering character and potential. The entire second floor is a private master retreat with a generous sitting area, fireplace, and walk-in closet. The luxurious master bath offers a double vanity, soaking tub, and walk-in shower, plus a bonus room that can serve as a dressing area, home office or hobby room. Step outside to a backyard designed for relaxation and fun. The fully fenced yard includes a deck, patio, firepit and an above-ground pool- perfect for gatherings in every season.
Lovingly cared for, this home combines comfort, charm, and convenience. With its prime location and thoughtful updates, it’s a rare find in Huron that won’t last long!
Contact an agent
Home facts
- Year built:1964
- Listing ID #:5153355
- Added:157 day(s) ago
- Updated:February 24, 2026 at 04:58 PM
Rooms and interior
- Bedrooms:4
- Total bathrooms:3
- Full bathrooms:2
- Half bathrooms:1
- Living area:2,208 sq. ft.
Heating and cooling
- Cooling:Central Air
- Heating:Forced Air, Gas
Structure and exterior
- Roof:Asphalt, Fiberglass
- Year built:1964
- Building area:2,208 sq. ft.
- Lot area:0.33 Acres
Utilities
- Water:Public
- Sewer:Public Sewer
Finances and disclosures
- Price:$259,900
- Price per sq. ft.:$117.71
- Tax amount:$3,519 (2024)
New listings near 1226 Brookview Drive
- New
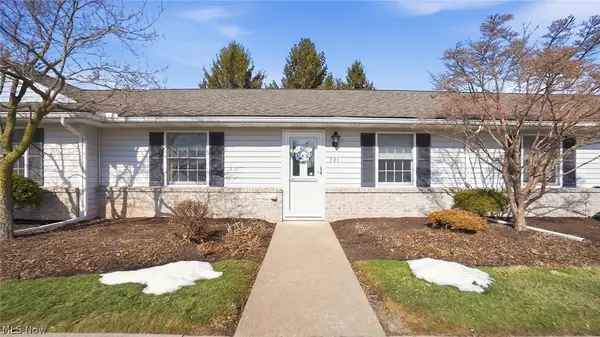 $192,000Active2 beds 2 baths
$192,000Active2 beds 2 baths721 Creekside Drive, Huron, OH 44839
MLS# 5187856Listed by: SIMPLY BETTER REALTY, LLC 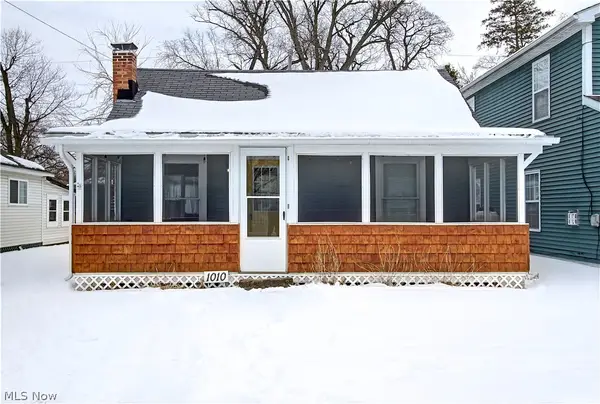 $279,900Pending2 beds 2 baths900 sq. ft.
$279,900Pending2 beds 2 baths900 sq. ft.1010 East Drive, Huron, OH 44839
MLS# 5186922Listed by: ERA REAL SOLUTIONS REALTY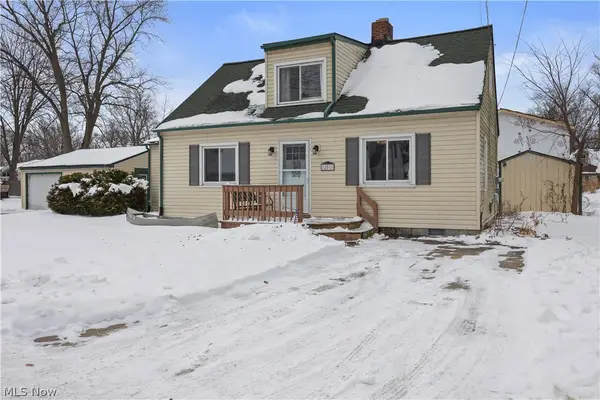 $320,000Active3 beds 2 baths1,800 sq. ft.
$320,000Active3 beds 2 baths1,800 sq. ft.201 Dayton Avenue, Huron, OH 44839
MLS# 5186303Listed by: RUSSELL REAL ESTATE SERVICES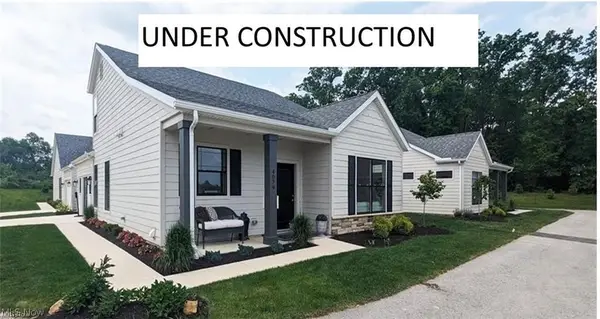 $419,900Pending3 beds 3 baths1,866 sq. ft.
$419,900Pending3 beds 3 baths1,866 sq. ft.5013 Coventry Circle, Huron, OH 44839
MLS# 5186188Listed by: KELLER WILLIAMS CITYWIDE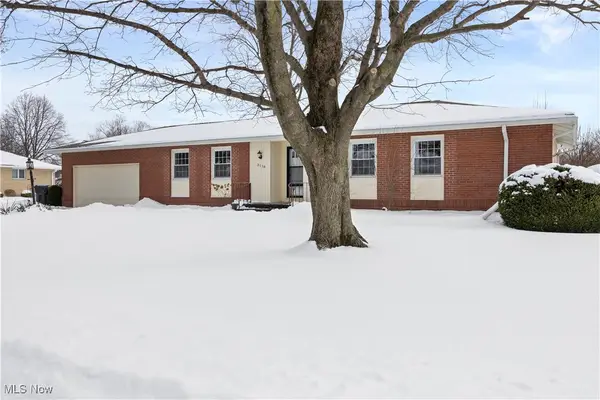 $269,900Pending3 beds 2 baths1,438 sq. ft.
$269,900Pending3 beds 2 baths1,438 sq. ft.3118 Joti Avenue, Huron, OH 44839
MLS# 5185278Listed by: RUSSELL REAL ESTATE SERVICES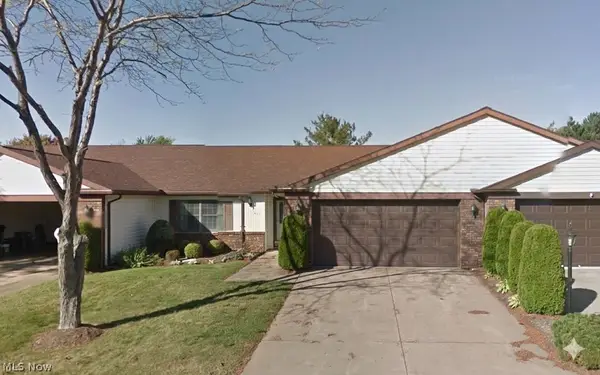 $285,900Active3 beds 2 baths1,644 sq. ft.
$285,900Active3 beds 2 baths1,644 sq. ft.317 Chevy Drive, Huron, OH 44839
MLS# 5185273Listed by: SIMPLY BETTER REALTY, LLC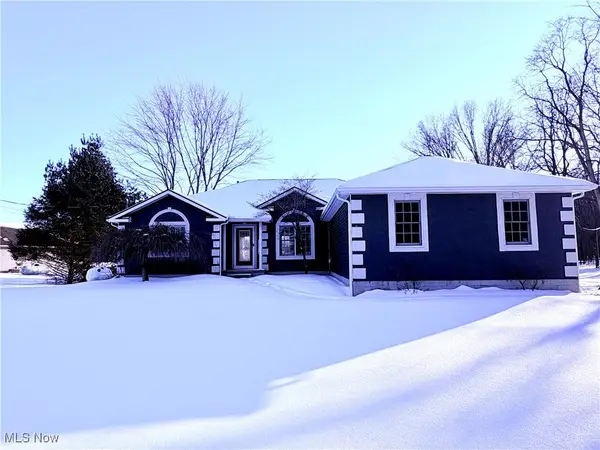 $564,900Active4 beds 4 baths3,622 sq. ft.
$564,900Active4 beds 4 baths3,622 sq. ft.10818 Church Road, Huron, OH 44839
MLS# 5185095Listed by: RUSSELL REAL ESTATE SERVICES $2,900,000Active5 beds 2 baths2,464 sq. ft.
$2,900,000Active5 beds 2 baths2,464 sq. ft.4018 Cleveland E Road, Huron, OH 44839
MLS# 5181798Listed by: NORTH BAY REALTY, LLC. $899,000Active23.57 Acres
$899,000Active23.57 Acres110 Wheeler Drive, Huron, OH 44839
MLS# 5181773Listed by: RE/MAX ABOVE & BEYOND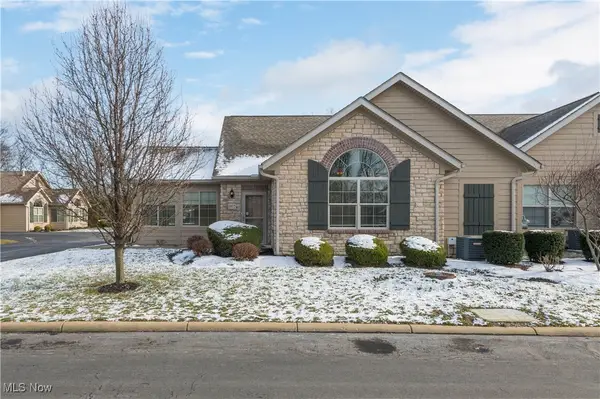 $279,900Pending2 beds 2 baths1,829 sq. ft.
$279,900Pending2 beds 2 baths1,829 sq. ft.3912 Coventry Lane, Huron, OH 44839
MLS# 5180948Listed by: KELLER WILLIAMS GREATER METROPOLITAN

