7305 Darrow Rd, Huron, OH 44839
Local realty services provided by:Better Homes and Gardens Real Estate Central
Listed by: sylvia incorvaia
Office: exp realty, llc.
MLS#:5162836
Source:OH_NORMLS
Price summary
- Price:$450,000
- Price per sq. ft.:$202.52
About this home
Welcome to this beautifully maintained custom 4-bedroom/ 2-bath ranch home, built by the current owners; designed with comfort, space, and functionality in mind. Situated on 1.52 acres in the Edison School district, this home is centrally located and offers quick access to all the area’s best - just 5 minutes to the marina, 10 minutes to Cedar Point, 40 minutes to the airport, and convenient highway connections - a perfect blend of modern living and timeless charm. Inside, you’ll find a spacious family room with wood-burning stove, a bright kitchen and dining area, a relaxing sunroom, and a partially finished lower level with recreation room and utility space. A standout feature is the versatile outbuilding at the rear of the property, complete with newer windows, propane access for heat, and flexible spaces including an approx. 30’x48’ office/business area plus an additional 24’x24’ garage—ideal for hobbies, storage, or a home-based business. Recent updates that bring peace of mind include a new roof (2020), hot water tank (2024), dual backflow preventer (2025). Additional highlights include: a well-maintained hot tub installed in 2010, space for laundry on the main level (laundry is currently in the lower level utility room), and an attached 2-car garage. The sellers are offering a 1 year home warranty through APHW. With its blend of updates, usable land, and excellent location, this property is a rare find offering both comfort and opportunity. Schedule your private showing today!
Contact an agent
Home facts
- Year built:1986
- Listing ID #:5162836
- Added:134 day(s) ago
- Updated:February 19, 2026 at 03:10 PM
Rooms and interior
- Bedrooms:4
- Total bathrooms:2
- Full bathrooms:2
- Living area:2,222 sq. ft.
Heating and cooling
- Cooling:Central Air, Heat Pump
- Heating:Forced Air, Heat Pump, Propane, Wood
Structure and exterior
- Roof:Asphalt, Fiberglass
- Year built:1986
- Building area:2,222 sq. ft.
- Lot area:1.52 Acres
Utilities
- Water:Public, Well
- Sewer:Septic Tank
Finances and disclosures
- Price:$450,000
- Price per sq. ft.:$202.52
- Tax amount:$2,394 (2024)
New listings near 7305 Darrow Rd
- New
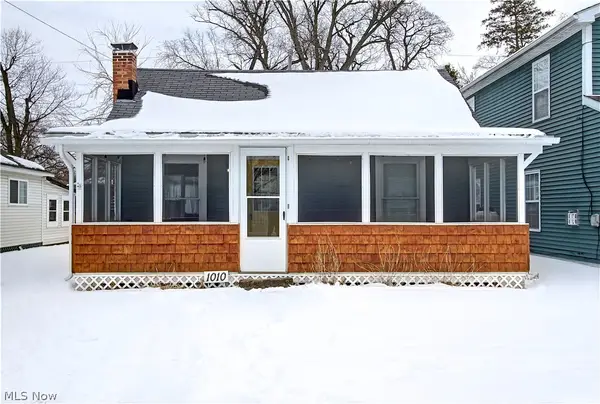 $279,900Active2 beds 2 baths900 sq. ft.
$279,900Active2 beds 2 baths900 sq. ft.1010 East Drive, Huron, OH 44839
MLS# 5186922Listed by: ERA REAL SOLUTIONS REALTY - New
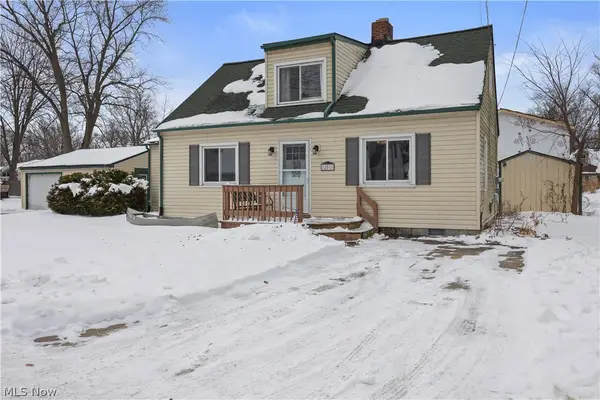 $320,000Active3 beds 2 baths1,800 sq. ft.
$320,000Active3 beds 2 baths1,800 sq. ft.201 Dayton Avenue, Huron, OH 44839
MLS# 5186303Listed by: RUSSELL REAL ESTATE SERVICES 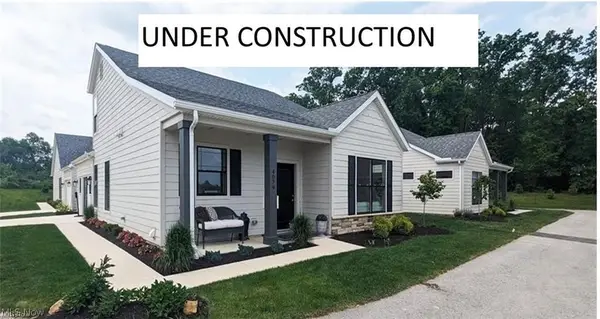 $419,900Pending3 beds 3 baths1,866 sq. ft.
$419,900Pending3 beds 3 baths1,866 sq. ft.5013 Coventry Circle, Huron, OH 44839
MLS# 5186188Listed by: KELLER WILLIAMS CITYWIDE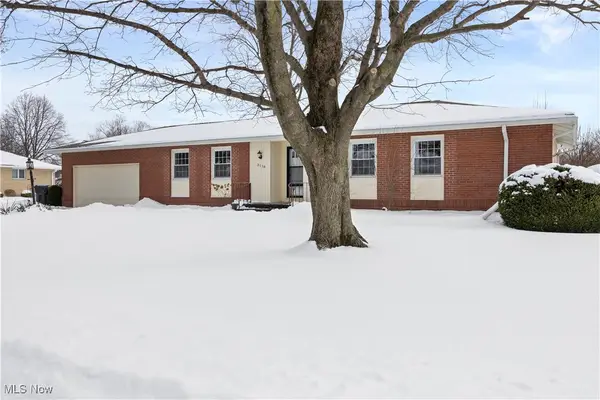 $269,900Pending3 beds 2 baths1,438 sq. ft.
$269,900Pending3 beds 2 baths1,438 sq. ft.3118 Joti Avenue, Huron, OH 44839
MLS# 5185278Listed by: RUSSELL REAL ESTATE SERVICES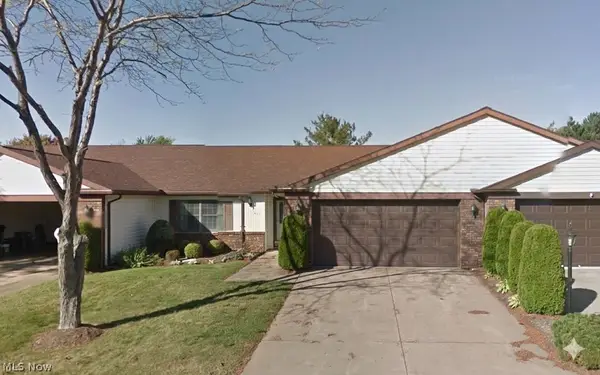 $285,900Active3 beds 2 baths1,644 sq. ft.
$285,900Active3 beds 2 baths1,644 sq. ft.317 Chevy Drive, Huron, OH 44839
MLS# 5185273Listed by: SIMPLY BETTER REALTY, LLC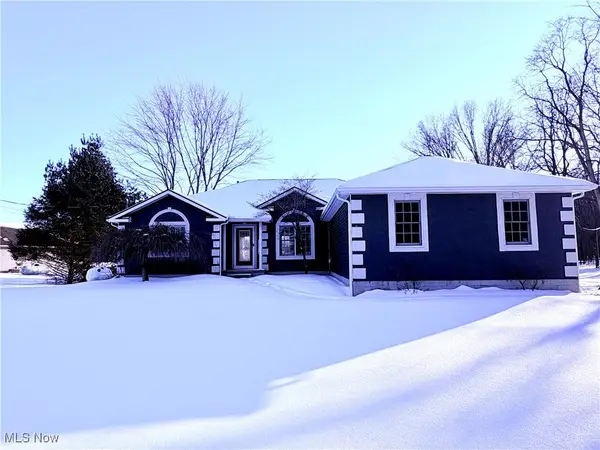 $564,900Active4 beds 4 baths3,622 sq. ft.
$564,900Active4 beds 4 baths3,622 sq. ft.10818 Church Road, Huron, OH 44839
MLS# 5185095Listed by: RUSSELL REAL ESTATE SERVICES $2,900,000Active5 beds 2 baths2,464 sq. ft.
$2,900,000Active5 beds 2 baths2,464 sq. ft.4018 Cleveland E Road, Huron, OH 44839
MLS# 5181798Listed by: NORTH BAY REALTY, LLC. $899,000Active23.57 Acres
$899,000Active23.57 Acres110 Wheeler Drive, Huron, OH 44839
MLS# 5181773Listed by: RE/MAX ABOVE & BEYOND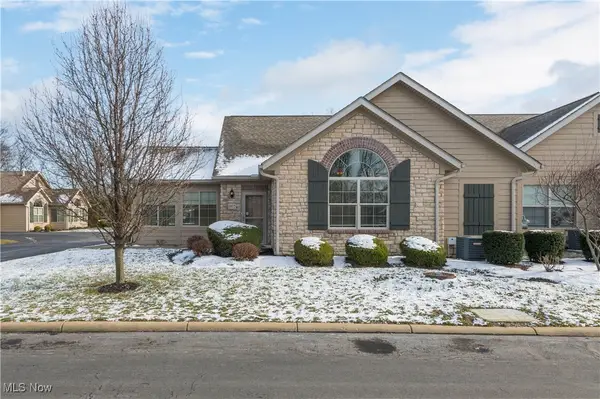 $279,900Pending2 beds 2 baths1,829 sq. ft.
$279,900Pending2 beds 2 baths1,829 sq. ft.3912 Coventry Lane, Huron, OH 44839
MLS# 5180948Listed by: KELLER WILLIAMS GREATER METROPOLITAN $523,644Pending3 beds 2 baths
$523,644Pending3 beds 2 baths6033 Coventry Circle, Huron, OH 44839
MLS# 5139226Listed by: KELLER WILLIAMS CITYWIDE

