7311 Freeman Lane, Huron, OH 44839
Local realty services provided by:Better Homes and Gardens Real Estate Central
Listed by:lynn stalder
Office:harvest home realty, corp.
MLS#:5150312
Source:OH_NORMLS
Price summary
- Price:$394,900
- Price per sq. ft.:$246.81
About this home
As you step into this sprawling ranch you will be amazed at the natural light streaming through the 11 foot picture window in the living room. Open floor plan leading to your brand NEW sparkling kitchen, fully applianced and boasting granite countertops, overlooking your massive family room with ship lap walls giving it a nautical feel. Brand new luxury vinyl flooring throughout makes for carefree living. Have your morning coffee on your just built deck with a lovely view of Lake Erie. Your expansive oversized 2 1/2 car garage has a completely finished interior and a space for a fish cleaning station if you so desire. Located in the Central Basin fishing area. This lovely home also includes 2 bedrooms, one with a totally new ensuite and a lovely generous sized main bath redone from the bottom up! For your convenienced
there is a newly installed large first floor applianced
laundry room as well as one in the lower level that also includes a shower for those yard cleaning days. There is nothing to do for many years. It has a new HVAC system, water heater and septic that has brand new riser, distribution cap, has been jetted and emptied. This home sits at the end of a private road and has a yard that would please every need. It's partially fenced in and has lots of space for a fire pit, badminton net or just a serene picnic area. It's an amazing opportunity for a primary home, a second Lake Erie get away & for the SAVVY INVESTOR it is marvelous income producing opportunity with no restrictions or license needed for transient rentals. easy access from Route 2 and just a short hop to Old Women's Creek, Cedar Point, Marinas, Public Parks, restaurants & everything the area has to offer. Agent Owned
Contact an agent
Home facts
- Year built:1957
- Listing ID #:5150312
- Added:14 day(s) ago
- Updated:September 05, 2025 at 04:41 PM
Rooms and interior
- Bedrooms:2
- Total bathrooms:2
- Full bathrooms:2
- Living area:1,600 sq. ft.
Heating and cooling
- Cooling:Central Air
- Heating:Forced Air, Gas
Structure and exterior
- Roof:Asphalt, Fiberglass
- Year built:1957
- Building area:1,600 sq. ft.
- Lot area:0.36 Acres
Utilities
- Water:Well
- Sewer:Septic Tank
Finances and disclosures
- Price:$394,900
- Price per sq. ft.:$246.81
- Tax amount:$1,339 (2024)
New listings near 7311 Freeman Lane
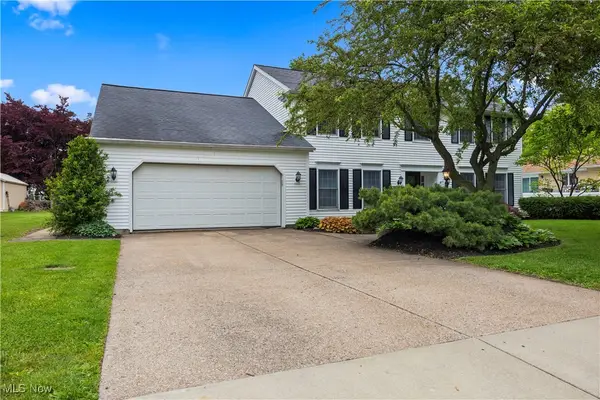 $340,000Active5 beds 3 baths2,720 sq. ft.
$340,000Active5 beds 3 baths2,720 sq. ft.3813 Joti Avenue, Huron, OH 44839
MLS# 5149589Listed by: KELLER WILLIAMS ELEVATE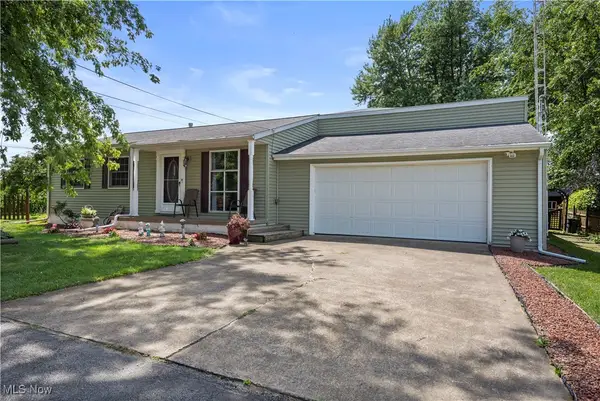 $274,900Active3 beds 1 baths1,512 sq. ft.
$274,900Active3 beds 1 baths1,512 sq. ft.319 Ironwood Road, Huron, OH 44839
MLS# 5148657Listed by: SIMPLY BETTER REALTY, LLC $565,000Active4 beds 3 baths3,146 sq. ft.
$565,000Active4 beds 3 baths3,146 sq. ft.4060 Faith, Huron, OH 44839
MLS# 5148222Listed by: KELLER WILLIAMS CITYWIDE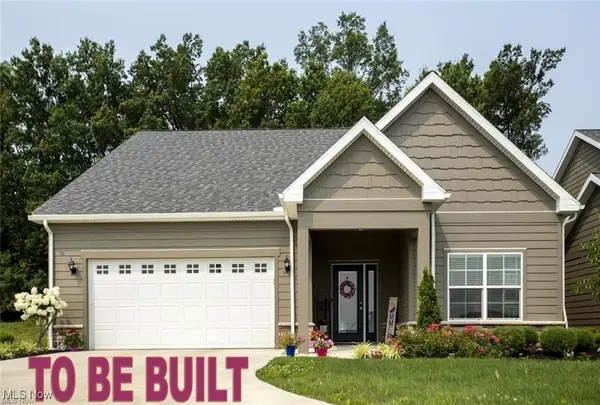 $502,982Active2 beds 2 baths
$502,982Active2 beds 2 baths6025 Coventry Circle, Huron, OH 44839
MLS# 5147298Listed by: KELLER WILLIAMS CITYWIDE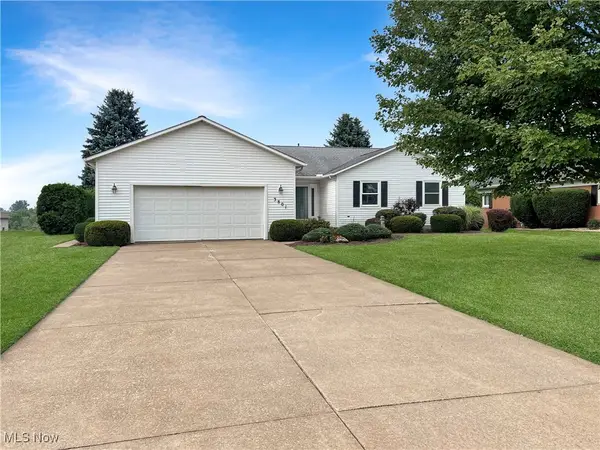 $339,900Pending3 beds 2 baths
$339,900Pending3 beds 2 baths3801 Hull Road, Huron, OH 44839
MLS# 5146977Listed by: CENTURY 21 BOLTE REAL ESTATE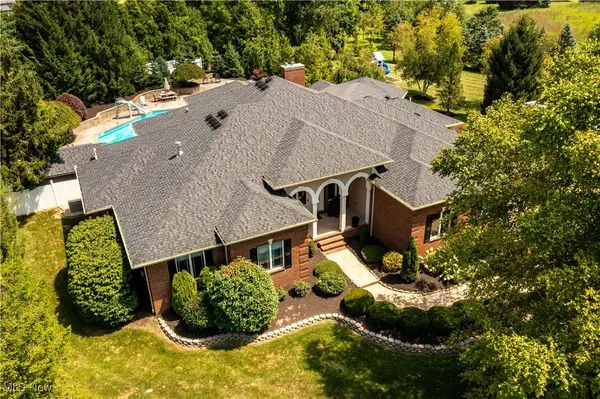 $1,595,000Active4 beds 4 baths6,550 sq. ft.
$1,595,000Active4 beds 4 baths6,550 sq. ft.2205 Scheid Road, Huron, OH 44839
MLS# 5145051Listed by: RUSSELL REAL ESTATE SERVICES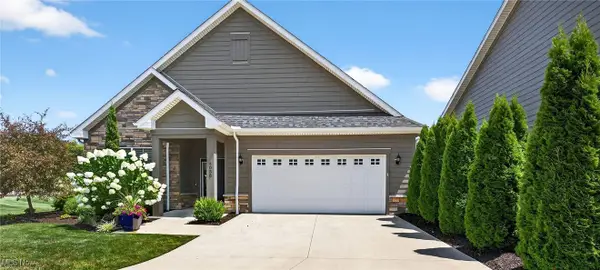 $450,000Active2 beds 2 baths1,978 sq. ft.
$450,000Active2 beds 2 baths1,978 sq. ft.4058 Coventry Circle, Huron, OH 44839
MLS# 5146646Listed by: KELLER WILLIAMS CITYWIDE $275,000Pending3 beds 2 baths1,782 sq. ft.
$275,000Pending3 beds 2 baths1,782 sq. ft.823 Salem, Huron, OH 44839
MLS# 5145192Listed by: RUSSELL REAL ESTATE SERVICES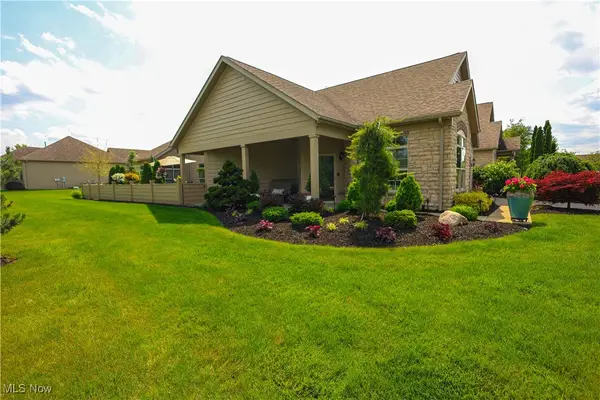 $468,900Active2 beds 2 baths2,001 sq. ft.
$468,900Active2 beds 2 baths2,001 sq. ft.3826 Windsor Bridge Circle, Huron, OH 44839
MLS# 5143493Listed by: RE/MAX QUALITY REALTY
