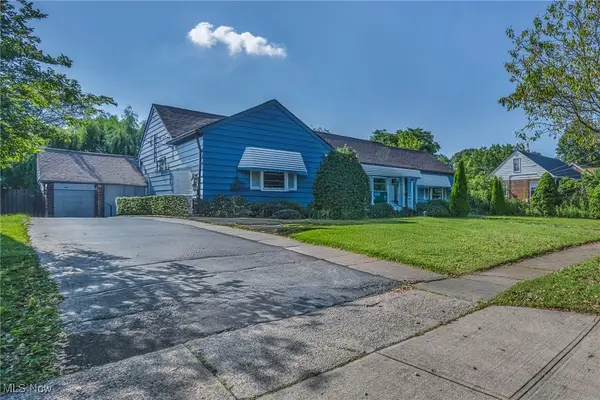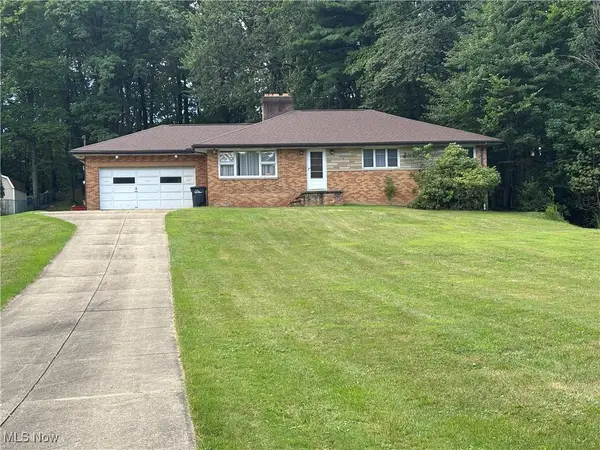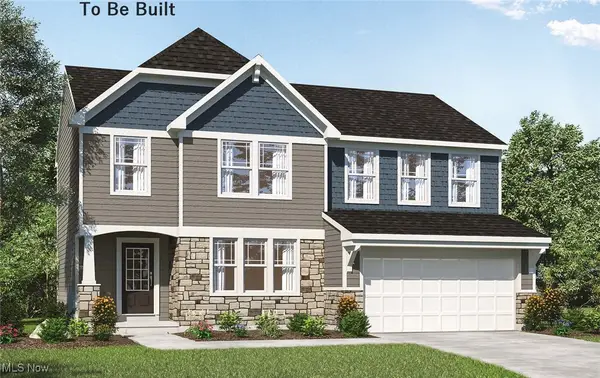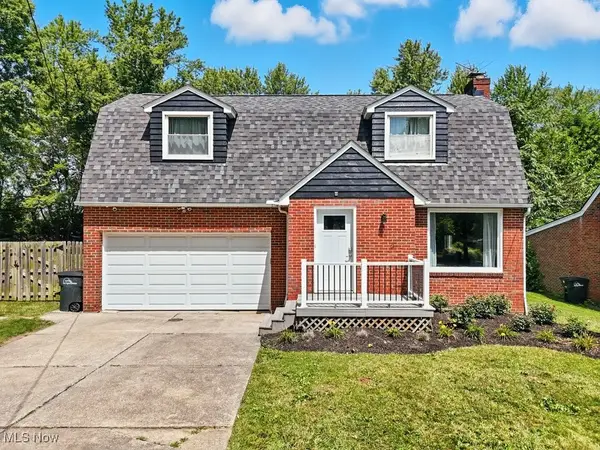6216 Ranchview Drive, Independence, OH 44131
Local realty services provided by:Better Homes and Gardens Real Estate Central
Listed by:diane weseloh
Office:keller williams elevate
MLS#:5154844
Source:OH_NORMLS
Price summary
- Price:$324,900
- Price per sq. ft.:$175.81
About this home
There is plenty of room in this desirable 4 bedroom, 2 full bath ranch offering over 1,800 SF and a 2.5 car attached garage on level half acre lot! The living room and famlily room are adjacent and feature an open space for either entertaining or casual family living. The spacious eat-in kitchen offers abundant cabinet space, all appliances, and it provides access to the enclosed sun porch, deck and back yard. All 4 bedrooms boast beautiful hardwood flooring, and the primary bedroom includes a private en-suite full bath. The second full bath is conveniently located in proximity to the other 3 bedrooms and the main living area. The first floor laundry room includes the washer and dryer, plus a laundry sink. There is plenty of storage space in the 4' concrete crawl space under the house which is accessed either from the interior or the exterior. Furnace and central air replaced 8/2025, Anderson replacement windows, updated electric panel, naturestone garage floor. Enjoy the low, low tax base, along with the fabulous city services and recreation facilities that Independence has to offer.
Contact an agent
Home facts
- Year built:1958
- Listing ID #:5154844
- Added:18 day(s) ago
- Updated:October 01, 2025 at 07:18 AM
Rooms and interior
- Bedrooms:4
- Total bathrooms:2
- Full bathrooms:2
- Living area:1,848 sq. ft.
Heating and cooling
- Cooling:Central Air
- Heating:Forced Air, Gas
Structure and exterior
- Roof:Asphalt, Fiberglass
- Year built:1958
- Building area:1,848 sq. ft.
- Lot area:0.51 Acres
Utilities
- Water:Public
- Sewer:Public Sewer
Finances and disclosures
- Price:$324,900
- Price per sq. ft.:$175.81
- Tax amount:$5,670 (2024)
New listings near 6216 Ranchview Drive
- New
 $375,000Active3 beds 2 baths2,076 sq. ft.
$375,000Active3 beds 2 baths2,076 sq. ft.7004 Filip Boulevard, Independence, OH 44131
MLS# 5159663Listed by: KELLER WILLIAMS ELEVATE - New
 $379,900Active4 beds 3 baths2,270 sq. ft.
$379,900Active4 beds 3 baths2,270 sq. ft.8223 Montello Road, Independence, OH 44131
MLS# 5159877Listed by: RUSSELL REAL ESTATE SERVICES  $395,600Active4 beds 3 baths
$395,600Active4 beds 3 baths6312 E Pleasant Valley Road, Independence, OH 44131
MLS# 5156904Listed by: TRELORA REALTY, INC. $249,000Active3 beds 2 baths1,072 sq. ft.
$249,000Active3 beds 2 baths1,072 sq. ft.7160 Brecksville Road, Independence, OH 44131
MLS# 5154826Listed by: LENTZ ASSOCIATES, INC. $224,900Pending3 beds 2 baths1,664 sq. ft.
$224,900Pending3 beds 2 baths1,664 sq. ft.7131 Kleber Court, Independence, OH 44131
MLS# 5155546Listed by: RE/MAX ABOVE & BEYOND $300,000Active4 beds 2 baths2,870 sq. ft.
$300,000Active4 beds 2 baths2,870 sq. ft.360 Tuxedo Avenue, Independence, OH 44131
MLS# 5154456Listed by: JOSEPH WALTER REALTY, LLC. $249,999Pending3 beds 2 baths2,944 sq. ft.
$249,999Pending3 beds 2 baths2,944 sq. ft.4912 Hillside Road, Independence, OH 44131
MLS# 5151766Listed by: RUSSELL REAL ESTATE SERVICES $495,075Active4 beds 3 baths2,228 sq. ft.
$495,075Active4 beds 3 baths2,228 sq. ft.VL TBB Laura Lee Lane, Seven Hills, OH 44131
MLS# 5145729Listed by: KELLER WILLIAMS LEGACY GROUP REALTY $315,000Pending4 beds 2 baths2,164 sq. ft.
$315,000Pending4 beds 2 baths2,164 sq. ft.7141 Kleber Court, Independence, OH 44131
MLS# 5146074Listed by: KELLER WILLIAMS ELEVATE
